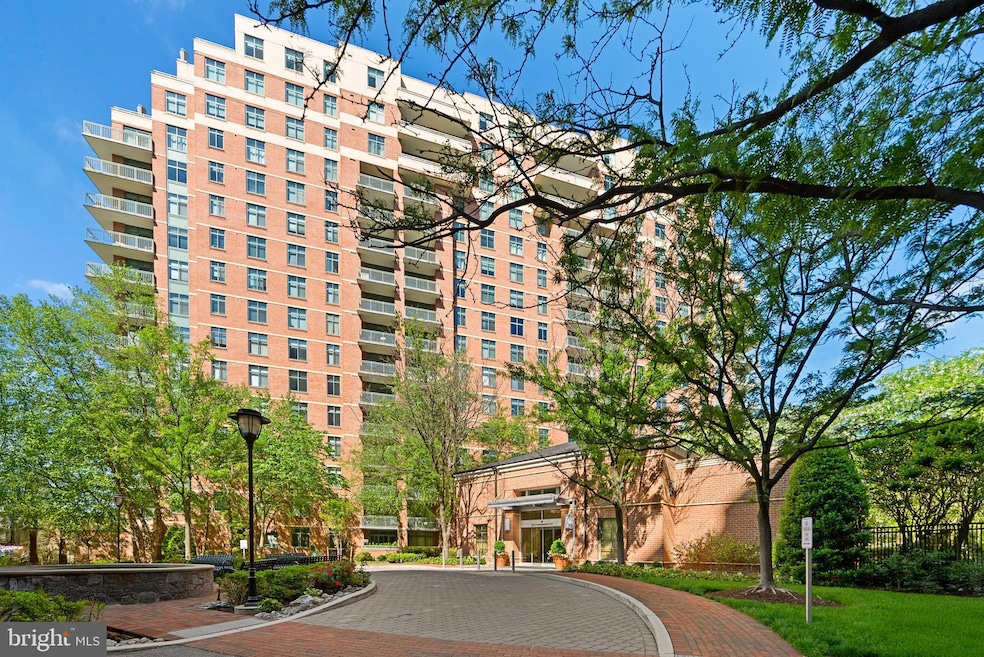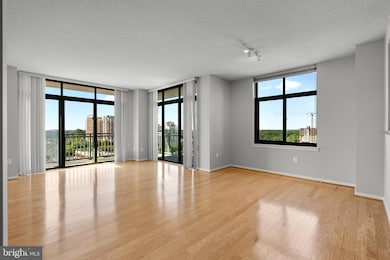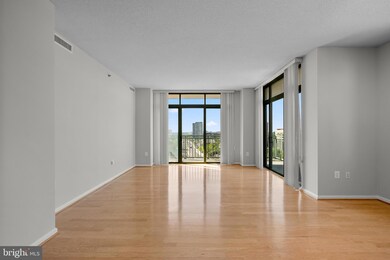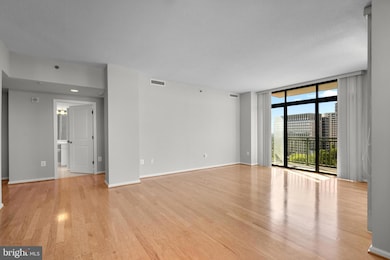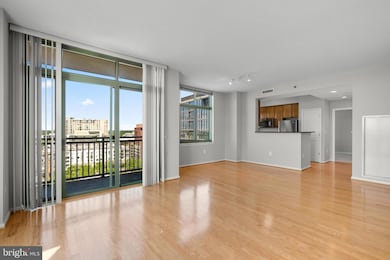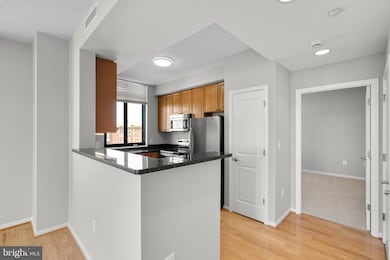
The Sterling at the Metro 11700 Old Georgetown Rd Unit 1104 Rockville, MD 20852
Pike District NeighborhoodEstimated payment $5,267/month
Highlights
- Concierge
- 3-minute walk to White Flint
- Contemporary Architecture
- Luxmanor Elementary School Rated A
- Fitness Center
- Wood Flooring
About This Home
Perched on the corner of the 11th floor in The Sterling — one of North Bethesda’s most desirable high-rises — this sunlit residence offers a rare blend of panoramic skyline views and sleek comfort in the heart of North Bethesda. Recently refreshed with designer paint and brand-new carpet, this two-bedroom, two-bathroom residence is designed for how you want to live: an open layout that flows seamlessly from the kitchen to the living area to the outdoor space, hardwood floors that shine beneath natural light, and two generously sized bedrooms positioned for privacy. Two sets of sliding doors lead to a private wraparound balcony with commanding sunset views. Every convenience is accounted for: Two side-by-side garage parking spaces (10 & 11), a secure storage unit (C30), and 24-hour concierge service offer the luxury of ease. Residents also enjoy access to a modern fitness center, clubroom, and a lush picnic area, as well as an outdoor pool. Located mere moments from a dynamic neighborhood buzzing with elevated eateries, rooftop bars, Whole Foods, OneLife Fitness, and the Metro Red Line, this is turnkey condo living. With the North Bethesda Metro just across the street and easy access to 270 and 495, your daily commute becomes a breeze — but staying close to home may be even better. Because life at The Sterling isn’t just about square footage, it’s about living above it all — with access to everything.
Listing Agent
Berkshire Hathaway HomeServices PenFed Realty License #583580 Listed on: 05/08/2025

Open House Schedule
-
Sunday, June 22, 20251:00 to 3:00 pm6/22/2025 1:00:00 PM +00:006/22/2025 3:00:00 PM +00:00Join us this Sunday, June 22nd from 1–3PM to tour this 11th-floor corner unit at The Sterling! Enjoy panoramic views from the wraparound terrace, fresh paint, new carpet, hardwood floors, and two garage spaces. Just steps from Pike & Rose and the Metro, this is North Bethesda living at its best. Don’t miss this opportunity to own in one of the area’s most sought-after buildings!Add to Calendar
Property Details
Home Type
- Condominium
Est. Annual Taxes
- $6,630
Year Built
- Built in 2006
HOA Fees
- $1,000 Monthly HOA Fees
Parking
- Assigned Subterranean Space
- Garage Door Opener
Home Design
- Contemporary Architecture
- Brick Exterior Construction
Interior Spaces
- 1,526 Sq Ft Home
- Property has 1 Level
- Ceiling Fan
- Sliding Doors
- Living Room
- Dining Room
Kitchen
- Electric Oven or Range
- Built-In Microwave
- Dishwasher
- Stainless Steel Appliances
- Disposal
Flooring
- Wood
- Carpet
Bedrooms and Bathrooms
- 2 Main Level Bedrooms
- En-Suite Primary Bedroom
- En-Suite Bathroom
- 2 Full Bathrooms
- Bathtub with Shower
- Walk-in Shower
Laundry
- Laundry in unit
- Dryer
- Washer
Accessible Home Design
- Accessible Elevator Installed
Outdoor Features
- Wrap Around Porch
Schools
- Luxmanor Elementary School
- Tilden Middle School
- Walter Johnson High School
Utilities
- Forced Air Heating and Cooling System
- Electric Water Heater
Listing and Financial Details
- Assessor Parcel Number 160403571720
Community Details
Overview
- Association fees include common area maintenance, exterior building maintenance, lawn maintenance, management, parking fee, pool(s), reserve funds, snow removal, trash
- High-Rise Condominium
- The Sterling Condominium Condos
- The Sterling Subdivision, The Hampton Floorplan
- Sterling Codm Community
Amenities
- Concierge
- Picnic Area
Recreation
Pet Policy
- Limit on the number of pets
- Pet Size Limit
Security
- Front Desk in Lobby
Map
About The Sterling at the Metro
Home Values in the Area
Average Home Value in this Area
Tax History
| Year | Tax Paid | Tax Assessment Tax Assessment Total Assessment is a certain percentage of the fair market value that is determined by local assessors to be the total taxable value of land and additions on the property. | Land | Improvement |
|---|---|---|---|---|
| 2024 | $6,630 | $573,000 | $0 | $0 |
| 2023 | $5,538 | $538,000 | $161,400 | $376,600 |
| 2022 | $4,336 | $538,000 | $161,400 | $376,600 |
| 2021 | $5,269 | $538,000 | $161,400 | $376,600 |
| 2020 | $4,510 | $538,000 | $161,400 | $376,600 |
| 2019 | $5,231 | $534,667 | $0 | $0 |
| 2018 | $5,205 | $531,333 | $0 | $0 |
| 2017 | $3,068 | $528,000 | $0 | $0 |
| 2016 | -- | $511,333 | $0 | $0 |
| 2015 | $4,660 | $494,667 | $0 | $0 |
| 2014 | $4,660 | $478,000 | $0 | $0 |
Property History
| Date | Event | Price | Change | Sq Ft Price |
|---|---|---|---|---|
| 05/08/2025 05/08/25 | For Sale | $699,900 | -- | $459 / Sq Ft |
Purchase History
| Date | Type | Sale Price | Title Company |
|---|---|---|---|
| Interfamily Deed Transfer | -- | None Available | |
| Deed | $539,800 | -- | |
| Deed | $539,800 | -- |
Mortgage History
| Date | Status | Loan Amount | Loan Type |
|---|---|---|---|
| Open | $132,000 | Stand Alone Second | |
| Open | $377,860 | Purchase Money Mortgage | |
| Closed | $377,860 | Purchase Money Mortgage |
Similar Homes in Rockville, MD
Source: Bright MLS
MLS Number: MDMC2179898
APN: 04-03571720
- 11700 Old Georgetown Rd Unit 604
- 11710 Old Georgetown Rd Unit 1504
- 11710 Old Georgetown Rd Unit 814
- 11710 Old Georgetown Rd Unit 116
- 11801 Rockville Pike Unit 1012
- 11801 Rockville Pike
- 11801 Rockville Pike Unit 413
- 11750 Old Georgetown Rd Unit 2524
- 11750 Old Georgetown Rd Unit 2413
- 11750 Old Georgetown Rd Unit 2102
- 11750 Old Georgetown Rd Unit 2526
- 930 Rose Ave Unit 1101
- 930 Rose Ave Unit 1503
- 930 Rose Ave Unit 2105
- 11800 Old Georgetown Rd Unit 1103
- 11800 Old Georgetown Rd Unit 1424
- 11800 Old Georgetown Rd Unit 1324
- 11800 Old Georgetown Rd Unit 1323
- 11800 Old Georgetown Rd Unit 1207
- 11800 Old Georgetown Rd Unit 1431
