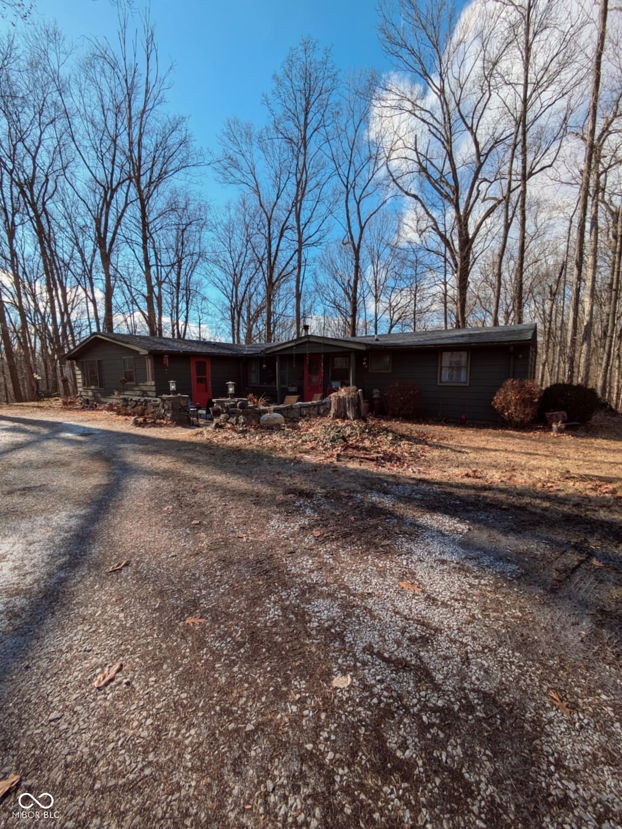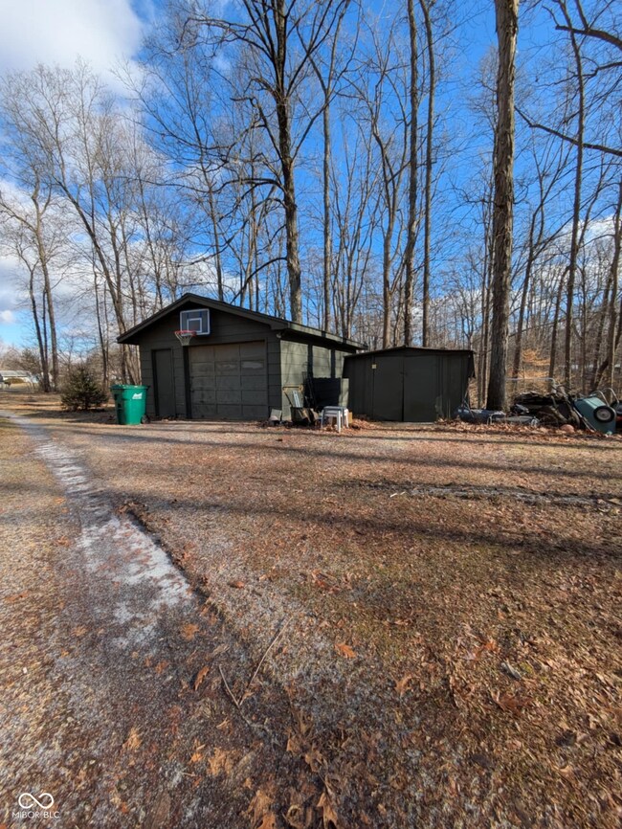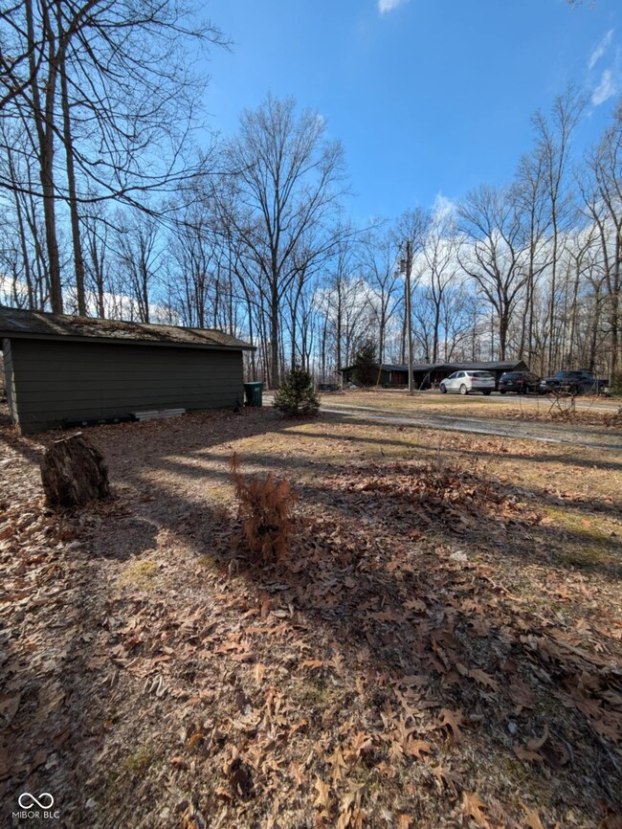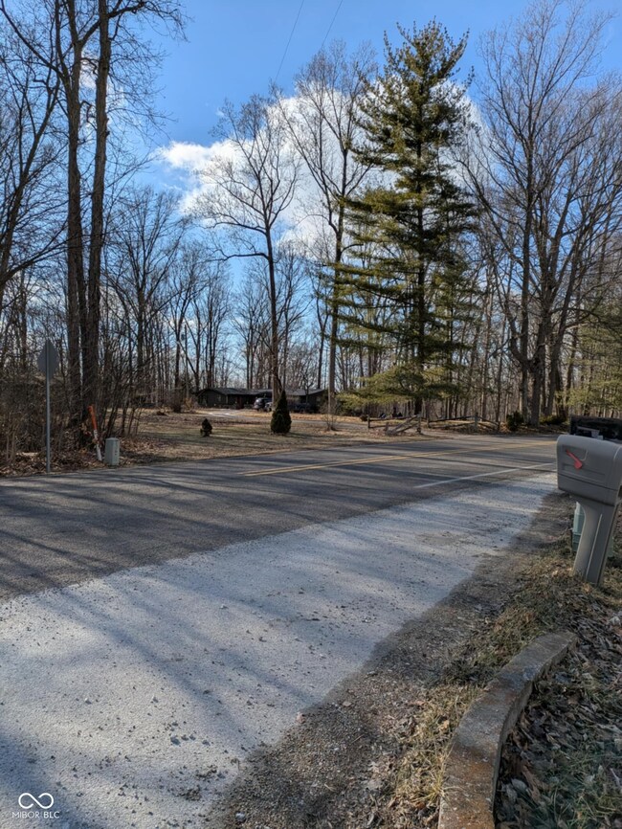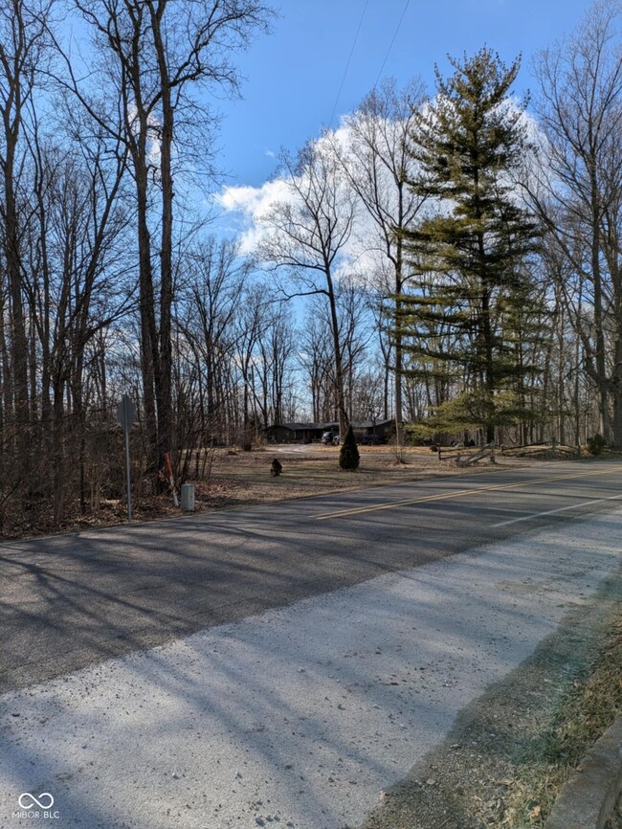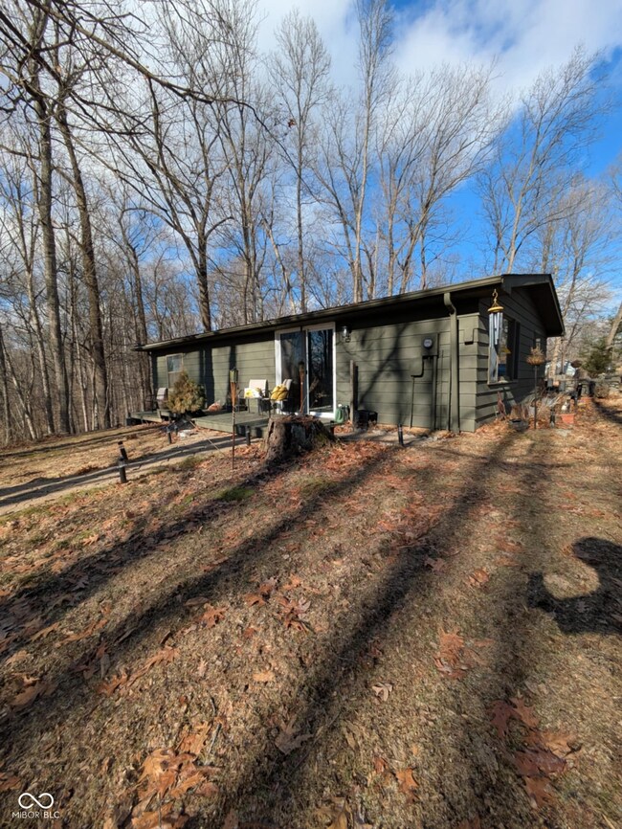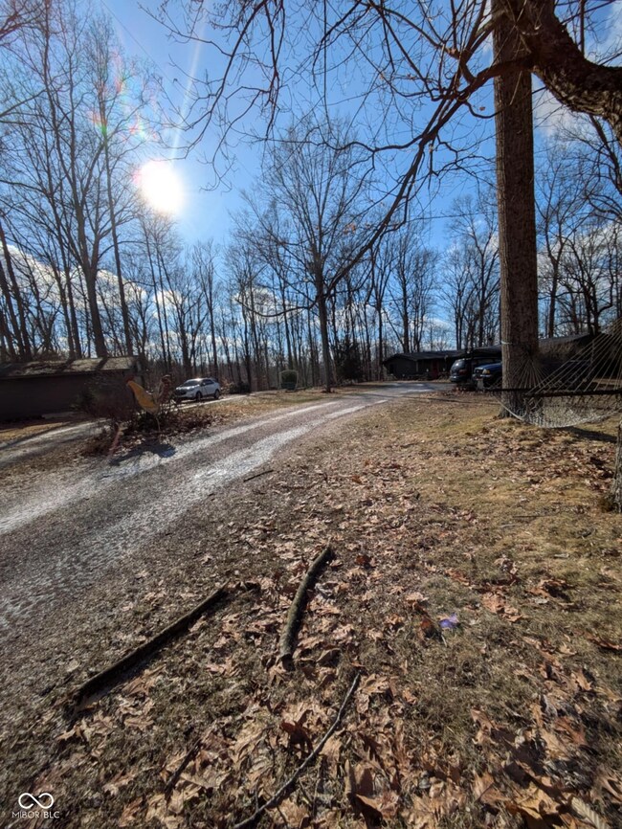
11701 State Highway 243 Cloverdale, IN 46120
Highlights
- Wood Burning Stove
- No HOA
- Eat-In Kitchen
- Ranch Style House
- 1 Car Detached Garage
- Bay Window
About This Home
As of May 2025This home is a breath of fresh air with almost 3 acres to boot! This 4 bed, 2 bath country home is waiting for you!! Pull in and view the meticulous landscape around this home which is landlocked on a large part of the back property butting up to government property alongside Cataract Lake. It's hard to imagine only needing a wood stove to heat this home at just under 2000 sq ft, but the proof is there. The mature trees help with heating and cooling all year round so that you can enjoy every piece of nature to the fullest. This home has had one owner for 30 years and the upkeep on this home is worth you taking time out of your day for a private tour. Get with one of us today and let's work on finding your next home!
Last Agent to Sell the Property
Greene Realty, LLC Brokerage Email: stephanie@greenerealty.net License #RB23002424 Listed on: 02/17/2025
Last Buyer's Agent
Ryan Davidson
Keller Williams Indy Metro S

Home Details
Home Type
- Single Family
Est. Annual Taxes
- $1,042
Year Built
- Built in 1955
Lot Details
- 2.93 Acre Lot
Parking
- 1 Car Detached Garage
Home Design
- Ranch Style House
- Slab Foundation
- Aluminum Siding
Interior Spaces
- 1,836 Sq Ft Home
- Paddle Fans
- Wood Burning Stove
- Bay Window
- Window Screens
- Storage
- Attic Access Panel
Kitchen
- Eat-In Kitchen
- Breakfast Bar
- Electric Oven
- Dishwasher
Flooring
- Laminate
- Vinyl Plank
Bedrooms and Bathrooms
- 4 Bedrooms
- Walk-In Closet
- 2 Full Bathrooms
Laundry
- Dryer
- Washer
Schools
- Cloverdale Elementary School
- Cloverdale Middle School
- Cloverdale High School
Utilities
- Window Unit Cooling System
- Baseboard Heating
- Gravity Heating System
Community Details
- No Home Owners Association
Listing and Financial Details
- Tax Lot 60-03-21-400-600.000-019
- Assessor Parcel Number 600321400600000019
- Seller Concessions Offered
Ownership History
Purchase Details
Home Financials for this Owner
Home Financials are based on the most recent Mortgage that was taken out on this home.Similar Homes in Cloverdale, IN
Home Values in the Area
Average Home Value in this Area
Purchase History
| Date | Type | Sale Price | Title Company |
|---|---|---|---|
| Warranty Deed | -- | First American Title |
Mortgage History
| Date | Status | Loan Amount | Loan Type |
|---|---|---|---|
| Open | $240,562 | FHA |
Property History
| Date | Event | Price | Change | Sq Ft Price |
|---|---|---|---|---|
| 05/01/2025 05/01/25 | Sold | $245,000 | +2.1% | $133 / Sq Ft |
| 03/12/2025 03/12/25 | Pending | -- | -- | -- |
| 02/17/2025 02/17/25 | For Sale | $239,999 | -- | $131 / Sq Ft |
Tax History Compared to Growth
Tax History
| Year | Tax Paid | Tax Assessment Tax Assessment Total Assessment is a certain percentage of the fair market value that is determined by local assessors to be the total taxable value of land and additions on the property. | Land | Improvement |
|---|---|---|---|---|
| 2024 | $990 | $143,900 | $39,300 | $104,600 |
| 2023 | $1,043 | $137,700 | $39,300 | $98,400 |
| 2022 | $972 | $125,200 | $39,300 | $85,900 |
| 2021 | $919 | $110,000 | $39,300 | $70,700 |
| 2020 | $906 | $106,300 | $39,300 | $67,000 |
| 2019 | $520 | $82,200 | $25,700 | $56,500 |
| 2018 | $412 | $71,500 | $19,900 | $51,600 |
| 2017 | $362 | $64,100 | $19,900 | $44,200 |
| 2016 | $360 | $64,900 | $19,900 | $45,000 |
| 2014 | $330 | $61,800 | $19,900 | $41,900 |
| 2013 | -- | $61,500 | $19,900 | $41,600 |
Agents Affiliated with this Home
-
Stephanie Thomas
S
Seller's Agent in 2025
Stephanie Thomas
Greene Realty, LLC
1 Total Sale
-

Buyer's Agent in 2025
Ryan Davidson
Keller Williams Indy Metro S
(317) 366-9393
12 Total Sales
Map
Source: MIBOR Broker Listing Cooperative®
MLS Number: 22022511
APN: 60-03-21-400-600.000-019
- 4824 State Highway 42
- 11107 E Dogwood
- 5012 Pond Rd
- 12151 Gaddis Ln
- 0 Pr 1075 N
- 5384 Private Road 1070 N
- 10870 Pr 570 Rd
- 10495 Deer Run Rd
- 5916 State Road 42
- 11213 Oak Grove Church Rd
- 10155 Deer Run Rd
- 10057 Skyview Dr
- 10024 Sky View Dr
- 9652 Buckskin Rd
- 0 Cunot Cataract Rd Unit MBR22044088
- 11124 S County Road 225 W
- 11124 S County Road 225 W Unit Lot D
- 11317 Pr Rd 900 W
- 12906 S 450 W
- 4536 W 1200 S
