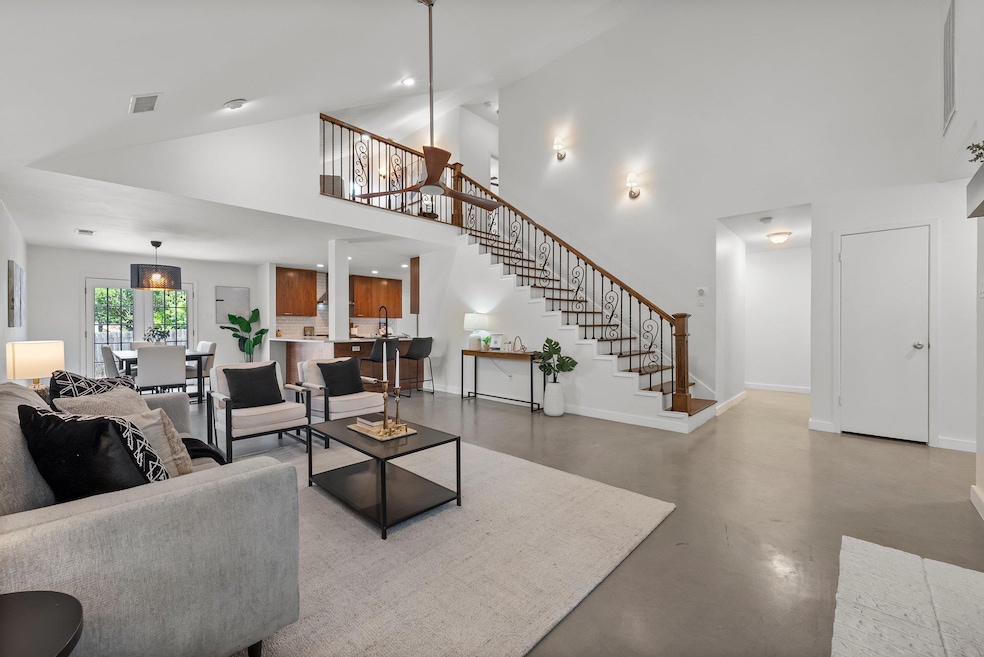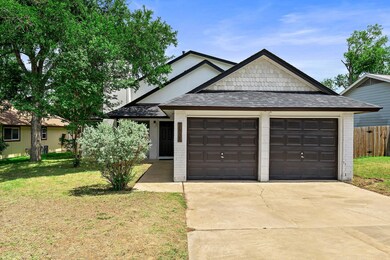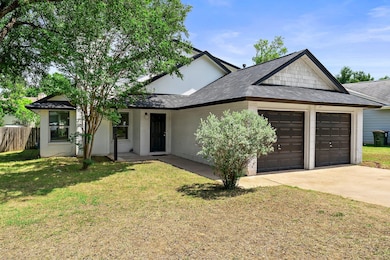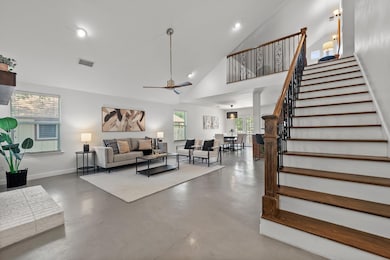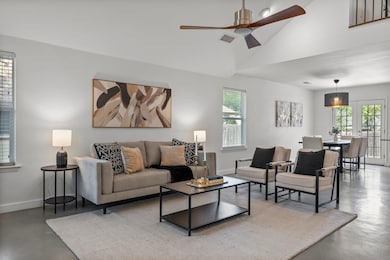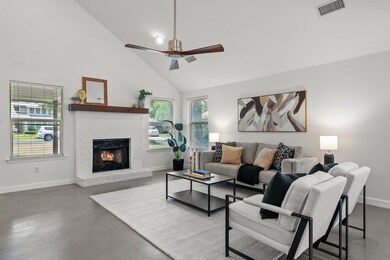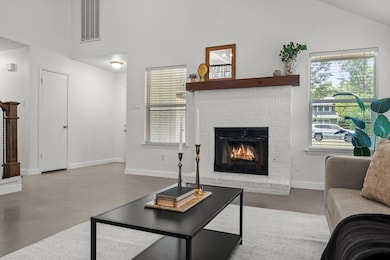
11701 Tanglebriar Trail Austin, TX 78750
Anderson Mill NeighborhoodEstimated payment $4,053/month
Highlights
- Open Floorplan
- Vaulted Ceiling
- Main Floor Primary Bedroom
- Purple Sage Elementary School Rated A
- Wood Flooring
- 5-minute walk to El Salido Park
About This Home
This updated 5-bedroom home checks all the boxes—style, space, and a location that makes life easy. Step inside to an open layout that’s made for both everyday living and effortless entertaining. The living room feels airy and inviting with vaulted ceilings, big windows, and a cozy fireplace to gather around.
The kitchen is a total standout with sleek quartz counters, stainless appliances, a breakfast bar, and plenty of storage. Plus, you've got two dining spaces—perfect whether it’s pizza night or a dinner party.
The main-floor primary suite offers a quiet escape with a roomy walk-in closet and a spa-like bathroom featuring a double vanity and a huge walk-in shower. You’ll also find two guest bedrooms and a full bath downstairs, while upstairs has a flexible loft space and two more bedrooms.
Out back, the fenced yard and patio are ready for BBQs, backyard games, or just soaking up some sunshine. With thoughtful updates throughout and a location close to everything—shops, restaurants, and fun—this move-in-ready home is waiting for you. Come take a look!
Listing Agent
Compass RE Texas, LLC Brokerage Phone: (512) 662-7333 License #0536158 Listed on: 05/16/2025

Home Details
Home Type
- Single Family
Est. Annual Taxes
- $10,157
Year Built
- Built in 2010
Lot Details
- 8,189 Sq Ft Lot
- Northwest Facing Home
- Gated Home
- Wood Fence
- Landscaped
- Interior Lot
- Level Lot
- Back Yard Fenced and Front Yard
Parking
- 2 Car Attached Garage
- Front Facing Garage
- Multiple Garage Doors
- Garage Door Opener
Home Design
- Brick Exterior Construction
- Slab Foundation
- Shingle Roof
- Composition Roof
- Masonry Siding
Interior Spaces
- 2,640 Sq Ft Home
- 2-Story Property
- Open Floorplan
- Vaulted Ceiling
- Ceiling Fan
- Recessed Lighting
- Chandelier
- Double Pane Windows
- Blinds
- Living Room with Fireplace
- Multiple Living Areas
- Dining Room
- Loft
- Fire and Smoke Detector
Kitchen
- Eat-In Kitchen
- Breakfast Bar
- Gas Range
- Range Hood
- Microwave
- Dishwasher
- Stainless Steel Appliances
- Quartz Countertops
- Disposal
Flooring
- Wood
- Concrete
Bedrooms and Bathrooms
- 5 Bedrooms | 3 Main Level Bedrooms
- Primary Bedroom on Main
- Walk-In Closet
- 3 Full Bathrooms
- Double Vanity
- Walk-in Shower
Outdoor Features
- Balcony
- Covered patio or porch
Schools
- Purple Sage Elementary School
- Noel Grisham Middle School
- Westwood High School
Utilities
- Central Heating and Cooling System
- Natural Gas Connected
- High Speed Internet
- Cable TV Available
Listing and Financial Details
- Assessor Parcel Number 165713000P0030
- Tax Block P
Community Details
Overview
- No Home Owners Association
- Village 20 At Anderson Mill Ph 02 Subdivision
Amenities
- Common Area
- Community Mailbox
Recreation
- Community Playground
- Community Pool
- Park
- Trails
Map
Home Values in the Area
Average Home Value in this Area
Tax History
| Year | Tax Paid | Tax Assessment Tax Assessment Total Assessment is a certain percentage of the fair market value that is determined by local assessors to be the total taxable value of land and additions on the property. | Land | Improvement |
|---|---|---|---|---|
| 2024 | $7,947 | $472,459 | -- | -- |
| 2023 | $7,020 | $429,508 | $0 | $0 |
| 2022 | $7,423 | $390,462 | $0 | $0 |
| 2021 | $8,720 | $354,965 | $72,000 | $326,727 |
| 2020 | $7,678 | $322,695 | $66,598 | $256,097 |
| 2019 | $7,955 | $325,221 | $60,700 | $264,521 |
| 2018 | $6,886 | $303,511 | $54,891 | $248,620 |
| 2017 | $6,986 | $279,880 | $51,300 | $243,843 |
| 2016 | $6,351 | $254,436 | $51,300 | $232,169 |
| 2015 | $5,099 | $231,305 | $42,200 | $207,461 |
| 2014 | $5,099 | $210,277 | $0 | $0 |
Property History
| Date | Event | Price | Change | Sq Ft Price |
|---|---|---|---|---|
| 06/26/2025 06/26/25 | Price Changed | $579,000 | -2.7% | $219 / Sq Ft |
| 05/16/2025 05/16/25 | For Sale | $595,000 | 0.0% | $225 / Sq Ft |
| 04/15/2024 04/15/24 | Rented | $3,300 | 0.0% | -- |
| 03/22/2024 03/22/24 | Under Contract | -- | -- | -- |
| 03/03/2024 03/03/24 | For Rent | $3,300 | +3.1% | -- |
| 07/19/2022 07/19/22 | Rented | $3,200 | 0.0% | -- |
| 07/15/2022 07/15/22 | For Rent | $3,200 | 0.0% | -- |
| 02/15/2019 02/15/19 | Sold | -- | -- | -- |
| 01/23/2019 01/23/19 | Pending | -- | -- | -- |
| 10/19/2018 10/19/18 | For Sale | $339,000 | -- | $128 / Sq Ft |
Purchase History
| Date | Type | Sale Price | Title Company |
|---|---|---|---|
| Vendors Lien | -- | Patten Title Company |
Mortgage History
| Date | Status | Loan Amount | Loan Type |
|---|---|---|---|
| Previous Owner | $251,600 | New Conventional | |
| Previous Owner | $178,500 | Stand Alone First | |
| Previous Owner | $119,000 | Unknown |
Similar Homes in Austin, TX
Source: Unlock MLS (Austin Board of REALTORS®)
MLS Number: 6943147
APN: R076625
- 11506 Fence Post Trail
- 11911 Aloe Vera Trail
- 11436 Bristle Oak Trail
- 11462 Bristle Oak Trail
- 11921 Tanglebriar Trail
- 11417 Bristle Oak Trail
- 11305 Songbird Cove
- 11611 Quarter Horse Trail
- 11405 Bristle Oak Trail
- 12002 Hardwood Trail
- 11512 Powder Mill Trail
- 11510 Powder Mill Trail
- 1411 Mimosa Pass
- 11409 Cezanne Ct
- 11405 Cezanne Ct
- 11121 Sandstone Trail
- 11804 Buggy Whip Trail
- 11813 Buggy Whip Trail
- 11811 Buggy Whip Trail
- 11100 Alison Parke Trail
- 11700 Fence Post Trail
- 11804 Aloe Vera Trail
- 11205 Jack Rabbit Trail
- 11904 Hardwood Trail
- 11316 Bristle Oak Trail
- 12107 Tanglebriar Trail
- 11128 Sandstone Trail
- 11509 Star View Trail
- 1321 Mimosa Pass
- 11121 Sandstone Trail
- 11418 Powder Mill Trail
- 11200 Iron Oak Trail
- 11205 N Fm 620 Rd
- 11214 N Fm 620
- 3301 El Salido Pkwy Unit 622
- 3301 El Salido Pkwy Unit 621
- 11404 Powder Mill Trail
- 12007 Grey Fawn Path
- 11310 Powder Mill Trail
- 3013 Cottonweed Trail
