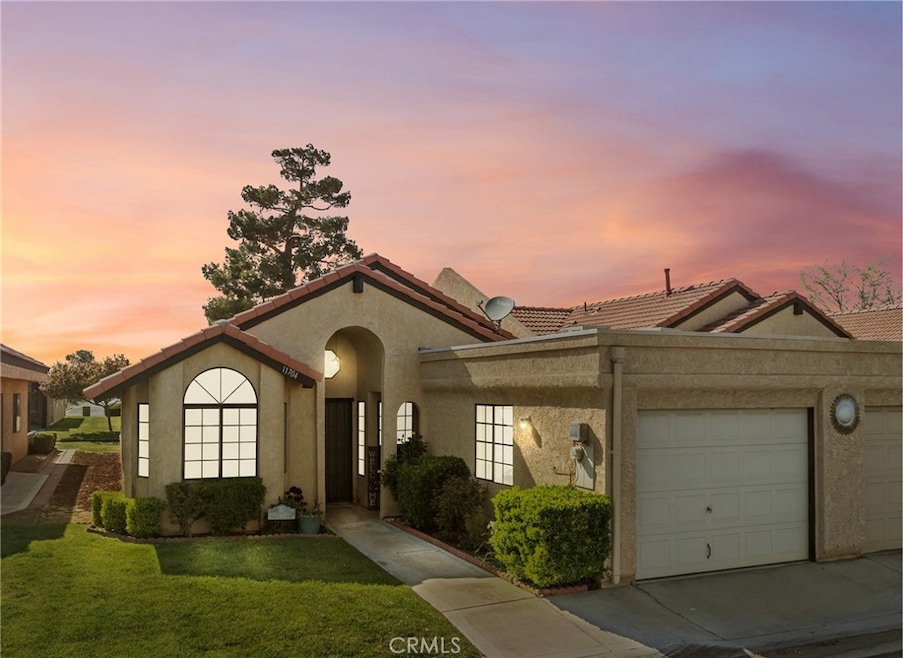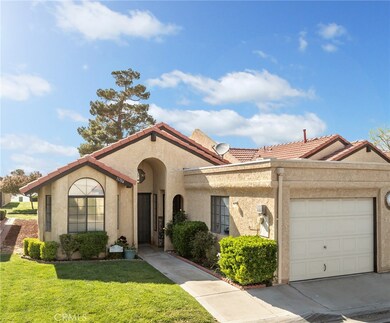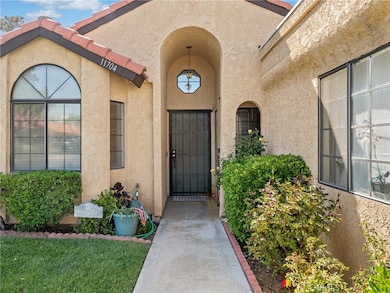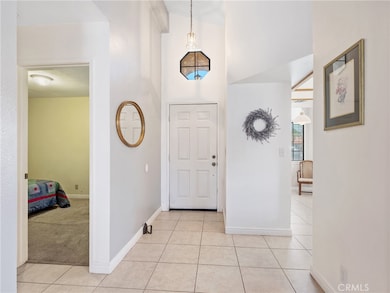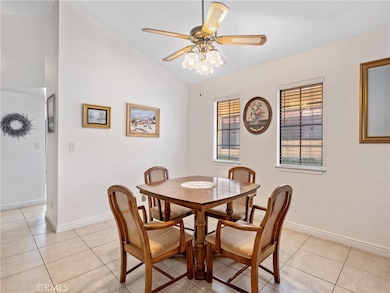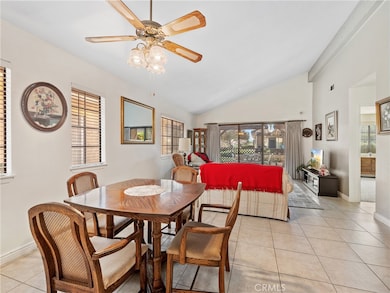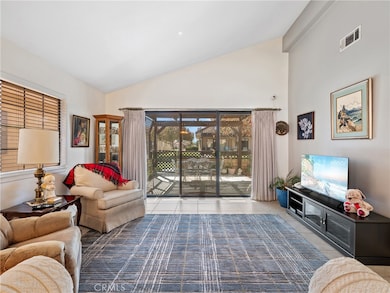11704 Juniper Dr Apple Valley, CA 92308
High Desert NeighborhoodEstimated payment $1,739/month
Highlights
- Golf Course Community
- 24-Hour Security
- Active Adult
- Fitness Center
- In Ground Pool
- Clubhouse
About This Home
Charming Home nestled within a secure, age-privileged community where tranquility meets convenience. Featuring two-bedroom, two-bathroom home which offers an elegant retreat with cathedral ceilings and tile flooring that create an impressive sense of space and airiness throughout living and dining area. The kitchen features a quaint breakfast nook ideal for casual dining, while a larger dining area accommodates more formal gatherings. The primary bedroom serves as a personal sanctuary, generously proportioned to accommodate a sitting area for those quiet moments featuring new carpet. Enjoy the luxury of double sinks, a beautiful tile tub shower, and a spacious walk-in closet. Access directly to your private patio—perfect for morning coffee or evening relaxation. Step outside to your covered patio, where lush green shrubbery lines a sturdy block fence, located on the green belt offering serene views and a sense of expanded space beyond your private domain. The South Mojave Riverwalk Park lies less than a mile away, providing additional outdoor recreation options. Community amenities include a welcoming clubhouse, refreshing pool and spa, tennis courts, golf facilities, and a fully-equipped gymnasium. Security is never a concern with 24-hour attended entrance service. Perfectly positioned near shopping centers, restaurants, and entertainment venues, this home offers the ideal balance of peaceful seclusion and convenient accessibility. Your next chapter begins here! EXCLUSIVE LIFESTYLE AWAITS IN 55+ GATED COMMUNITY!
Listing Agent
Coldwell Banker Home Source Brokerage Phone: 7606841907 License #01493479 Listed on: 04/09/2025

Home Details
Home Type
- Single Family
Est. Annual Taxes
- $2,437
Year Built
- Built in 1986
Lot Details
- 2,695 Sq Ft Lot
- Block Wall Fence
- Landscaped
- Sprinkler System
- Lawn
HOA Fees
- $220 Monthly HOA Fees
Parking
- 1 Car Attached Garage
- Parking Available
- Single Garage Door
Home Design
- Entry on the 1st floor
- Planned Development
- Slab Foundation
- Tile Roof
- Stucco
Interior Spaces
- 1,278 Sq Ft Home
- 1-Story Property
- Cathedral Ceiling
- Ceiling Fan
- Skylights
- Blinds
- Entryway
- Park or Greenbelt Views
- Fire and Smoke Detector
Kitchen
- Breakfast Area or Nook
- Electric Range
- Tile Countertops
Flooring
- Carpet
- Tile
Bedrooms and Bathrooms
- 2 Main Level Bedrooms
- Walk-In Closet
- 2 Full Bathrooms
- Tile Bathroom Countertop
- Dual Vanity Sinks in Primary Bathroom
- Bathtub with Shower
Laundry
- Laundry Room
- Dryer
- Washer
Pool
- In Ground Pool
- In Ground Spa
Outdoor Features
- Covered Patio or Porch
Location
- Property is near a clubhouse
- Suburban Location
Utilities
- Central Heating and Cooling System
- Vented Exhaust Fan
- Standard Electricity
- Private Water Source
- Water Heater
Listing and Financial Details
- Tax Lot 128
- Tax Tract Number 12796
- Assessor Parcel Number 0399282050000
- $384 per year additional tax assessments
Community Details
Overview
- Active Adult
- Jess Ranch Association, Phone Number (760) 946-9234
- Jess Ranch Master Association
- Greenbelt
Amenities
- Clubhouse
Recreation
- Golf Course Community
- Tennis Courts
- Fitness Center
- Community Pool
- Community Spa
Security
- 24-Hour Security
- Card or Code Access
Map
Home Values in the Area
Average Home Value in this Area
Tax History
| Year | Tax Paid | Tax Assessment Tax Assessment Total Assessment is a certain percentage of the fair market value that is determined by local assessors to be the total taxable value of land and additions on the property. | Land | Improvement |
|---|---|---|---|---|
| 2025 | $2,437 | $216,486 | $43,297 | $173,189 |
| 2024 | $2,437 | $212,241 | $42,448 | $169,793 |
| 2023 | $2,413 | $208,080 | $41,616 | $166,464 |
| 2022 | $2,375 | $204,000 | $40,800 | $163,200 |
| 2021 | $2,334 | $200,000 | $40,000 | $160,000 |
| 2020 | $1,211 | $84,935 | $17,573 | $67,362 |
| 2019 | $1,191 | $83,269 | $17,228 | $66,041 |
| 2018 | $1,163 | $81,636 | $16,890 | $64,746 |
| 2017 | $1,146 | $80,035 | $16,559 | $63,476 |
| 2016 | $1,070 | $78,465 | $16,234 | $62,231 |
| 2015 | $1,055 | $77,286 | $15,990 | $61,296 |
| 2014 | $1,044 | $75,772 | $15,677 | $60,095 |
Property History
| Date | Event | Price | List to Sale | Price per Sq Ft |
|---|---|---|---|---|
| 11/05/2025 11/05/25 | Pending | -- | -- | -- |
| 10/31/2025 10/31/25 | Price Changed | $250,000 | 0.0% | $196 / Sq Ft |
| 10/31/2025 10/31/25 | For Sale | $250,000 | -2.0% | $196 / Sq Ft |
| 06/30/2025 06/30/25 | Pending | -- | -- | -- |
| 06/13/2025 06/13/25 | Price Changed | $255,000 | -7.3% | $200 / Sq Ft |
| 04/09/2025 04/09/25 | For Sale | $275,000 | -- | $215 / Sq Ft |
Purchase History
| Date | Type | Sale Price | Title Company |
|---|---|---|---|
| Grant Deed | $200,000 | Ticor Title Company Of Ca | |
| Grant Deed | $52,500 | Lawyers Title Sd | |
| Trustee Deed | $119,690 | Accommodation | |
| Interfamily Deed Transfer | -- | -- | |
| Grant Deed | $92,000 | First American Title | |
| Grant Deed | $82,000 | Chicago Title Co | |
| Gift Deed | -- | -- |
Mortgage History
| Date | Status | Loan Amount | Loan Type |
|---|---|---|---|
| Previous Owner | $196,377 | FHA |
Source: California Regional Multiple Listing Service (CRMLS)
MLS Number: HD25074559
APN: 0399-282-05
- 19175 Elm Dr
- 19183 Elm Dr
- 0 Juniper Dr Unit CV25238237
- 0 Juniper Dr Unit HD25254756
- 19121 Palo Verde Dr Unit 14
- 19135 Palo Verde Dr
- 19163 Palo Verde Dr
- 19229 Palo Verde Dr
- 19236 Cottonwood Dr
- 19218 Elm Dr
- 19234 Elm Dr
- 11620 Locust Ln
- 19333 Town Center Dr
- 19246 Pine Way
- 11653 Pepper Ln
- 19229 Pine Way
- 11682 Maple St
- 19078 Stoddard Way
- 11722 Oak St
- 11670 Wedgewood Dr
