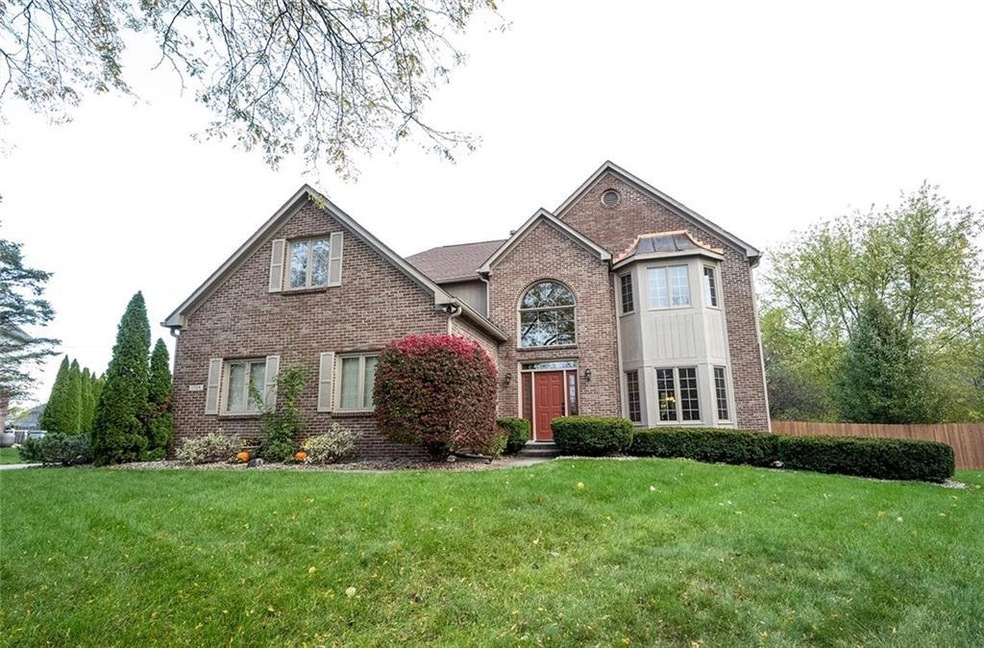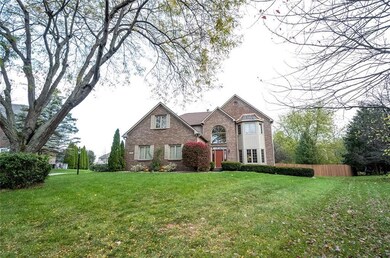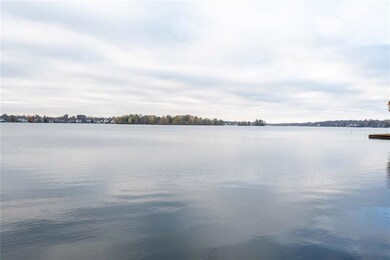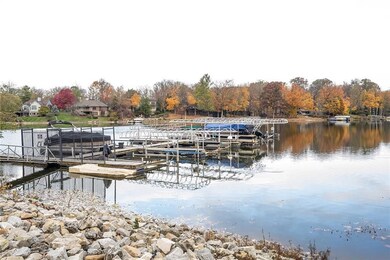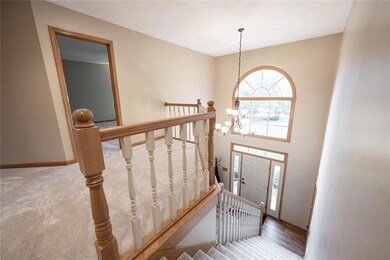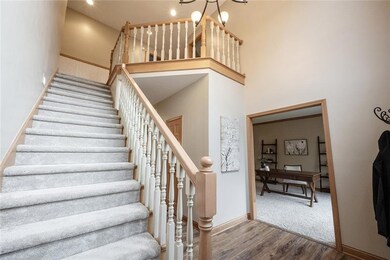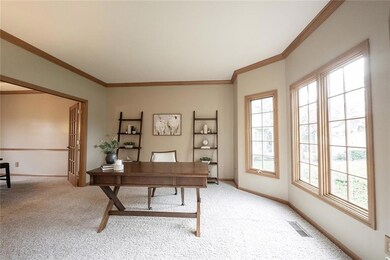
11704 Sea Star Cir Fishers, IN 46037
Hawthorn Hills NeighborhoodHighlights
- Updated Kitchen
- Waterfront
- Deck
- Geist Elementary School Rated A
- 0.54 Acre Lot
- Traditional Architecture
About This Home
As of September 2022Wonderful location very close to Geist with H.S.E. SCHOOLS. Enjoy lake living with your OWN DEEDED DOCK on Geist that is included. Lovingly cared for over the years with many updates. 2-story with exterior 3/4 brick wrap. Brand NEW LUXURY VINYL PLANK HARDWOOD in foyer, powder rm, kitchen. Upper level 4 bedrooms and loft have new carpet. Updated fixtures and pulls. Most windows have been replaced within the last few years.Kitchen has solid surface counters and stainless steel appliances with open concept to family rm with firplace.Formal dining and living rooms. 1/2 ACRE lot with privacy FENCE. Backyard has both deck and patio areas to enjoy outdoor living. Finished basement rec rm. and finished 3 car garage with epoxy floors.
Last Agent to Sell the Property
F.C. Tucker Company License #RB14008673 Listed on: 10/30/2020

Last Buyer's Agent
James Eiteljorg
Renu Real Estate

Home Details
Home Type
- Single Family
Est. Annual Taxes
- $4,120
Year Built
- Built in 1994
Lot Details
- 0.54 Acre Lot
- Waterfront
- Cul-De-Sac
HOA Fees
- $38 Monthly HOA Fees
Parking
- 3 Car Attached Garage
- Garage Door Opener
Home Design
- Traditional Architecture
- Brick Exterior Construction
- Concrete Perimeter Foundation
- Cedar
Interior Spaces
- 2-Story Property
- Woodwork
- Tray Ceiling
- Gas Log Fireplace
- Thermal Windows
- Entrance Foyer
- Great Room with Fireplace
- Separate Formal Living Room
- Formal Dining Room
Kitchen
- Updated Kitchen
- Eat-In Kitchen
- Electric Oven
- Electric Cooktop
- Dishwasher
- Kitchen Island
- Disposal
Flooring
- Carpet
- Laminate
- Luxury Vinyl Plank Tile
Bedrooms and Bathrooms
- 4 Bedrooms
- Walk-In Closet
- Dual Vanity Sinks in Primary Bathroom
Laundry
- Laundry on upper level
- Dryer
- Washer
Finished Basement
- Partial Basement
- Sump Pump
Outdoor Features
- Deck
- Patio
Utilities
- Forced Air Heating System
- Heating System Uses Gas
- Gas Water Heater
Community Details
- Association fees include insurance, maintenance, snow removal
- Association Phone (317) 875-5600
- Masthead Subdivision
- Property managed by Geist Harbor and Masthead Harbor
- The community has rules related to covenants, conditions, and restrictions
Listing and Financial Details
- Tax Lot 513
- Assessor Parcel Number 291509204004000020
Ownership History
Purchase Details
Home Financials for this Owner
Home Financials are based on the most recent Mortgage that was taken out on this home.Purchase Details
Home Financials for this Owner
Home Financials are based on the most recent Mortgage that was taken out on this home.Purchase Details
Home Financials for this Owner
Home Financials are based on the most recent Mortgage that was taken out on this home.Similar Homes in the area
Home Values in the Area
Average Home Value in this Area
Purchase History
| Date | Type | Sale Price | Title Company |
|---|---|---|---|
| Warranty Deed | -- | -- | |
| Limited Warranty Deed | -- | None Available | |
| Warranty Deed | $420,000 | None Available |
Mortgage History
| Date | Status | Loan Amount | Loan Type |
|---|---|---|---|
| Open | $51,900 | Credit Line Revolving | |
| Open | $408,000 | New Conventional | |
| Previous Owner | $99,995 | New Conventional | |
| Previous Owner | $378,000 | New Conventional |
Property History
| Date | Event | Price | Change | Sq Ft Price |
|---|---|---|---|---|
| 09/23/2022 09/23/22 | Sold | $510,000 | -3.6% | $155 / Sq Ft |
| 08/24/2022 08/24/22 | Pending | -- | -- | -- |
| 08/05/2022 08/05/22 | Price Changed | $529,000 | -5.5% | $161 / Sq Ft |
| 07/18/2022 07/18/22 | Price Changed | $560,000 | -6.7% | $170 / Sq Ft |
| 07/10/2022 07/10/22 | For Sale | $599,900 | +42.8% | $182 / Sq Ft |
| 02/05/2021 02/05/21 | Sold | $420,000 | -3.4% | $137 / Sq Ft |
| 12/07/2020 12/07/20 | Pending | -- | -- | -- |
| 11/11/2020 11/11/20 | Price Changed | $435,000 | -2.9% | $142 / Sq Ft |
| 10/30/2020 10/30/20 | For Sale | $447,900 | -- | $146 / Sq Ft |
Tax History Compared to Growth
Tax History
| Year | Tax Paid | Tax Assessment Tax Assessment Total Assessment is a certain percentage of the fair market value that is determined by local assessors to be the total taxable value of land and additions on the property. | Land | Improvement |
|---|---|---|---|---|
| 2024 | $5,892 | $551,100 | $80,100 | $471,000 |
| 2023 | $5,927 | $508,800 | $80,100 | $428,700 |
| 2022 | $5,535 | $460,500 | $80,100 | $380,400 |
| 2021 | $4,831 | $393,700 | $80,100 | $313,600 |
| 2020 | $4,068 | $329,700 | $80,100 | $249,600 |
| 2019 | $4,120 | $333,900 | $74,700 | $259,200 |
| 2018 | $6,293 | $333,900 | $74,700 | $259,200 |
| 2017 | $3,994 | $331,100 | $74,700 | $256,400 |
| 2016 | $3,709 | $307,800 | $74,700 | $233,100 |
| 2014 | $3,197 | $294,600 | $74,700 | $219,900 |
| 2013 | $3,197 | $292,400 | $74,700 | $217,700 |
Agents Affiliated with this Home
-
Donna Chandler

Seller's Agent in 2022
Donna Chandler
American Heritage Realty Inc
(765) 265-2558
1 in this area
134 Total Sales
-
M
Buyer's Agent in 2022
MEMBER NON-MLS
NON-MLS MEMBER
-
Tami Pelton

Seller's Agent in 2021
Tami Pelton
F.C. Tucker Company
(317) 649-0024
1 in this area
62 Total Sales
-
J
Buyer's Agent in 2021
James Eiteljorg
Renu Real Estate
Map
Source: MIBOR Broker Listing Cooperative®
MLS Number: 21745949
APN: 29-15-09-204-004.000-020
- 10630 Thorny Ridge Trace
- 10594 Geist Rd
- 12010 Landover Ln
- 9838 Gulfstream Ct
- 10316 Hatherley Way
- 10266 Hatherley Way
- 11393 Muirfield Trace
- 10194 Lothbury Cir
- 11002 Hoosier Rd
- 10178 Brushfield Ln
- 10965 Fairway Ridge Ln
- 11715 Landings Dr
- 10707 Club Chase
- 10295 Summerlin Way
- 11354 Redwing Ct
- 11984 Talnuck Cir
- 10821 Club Point Dr
- 10792 Sawgrass Dr
- 12214 Ridgeside Rd
- 10844 Fairwoods Dr
