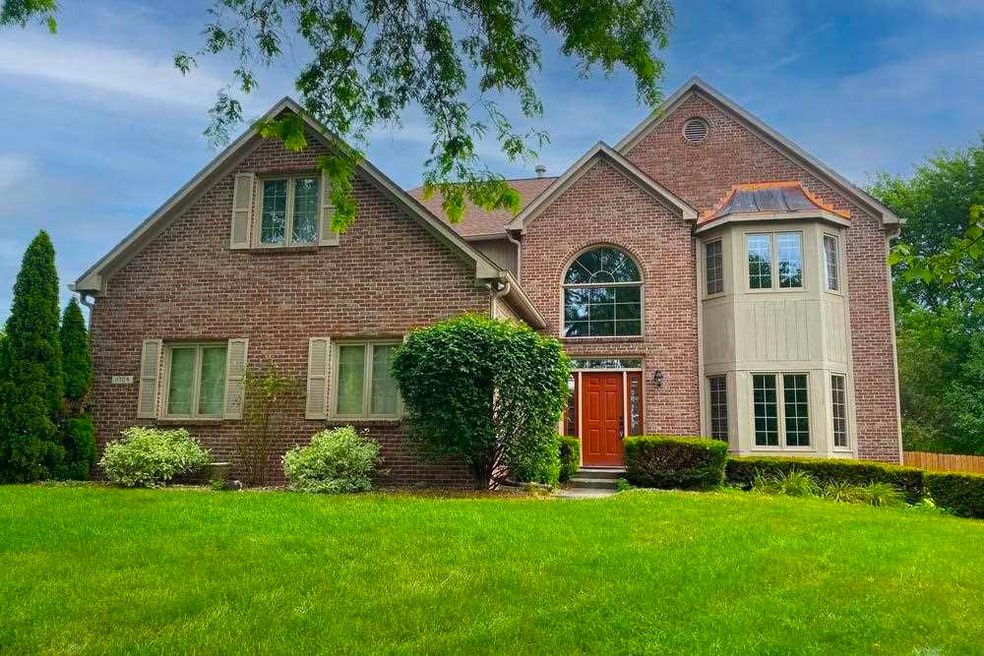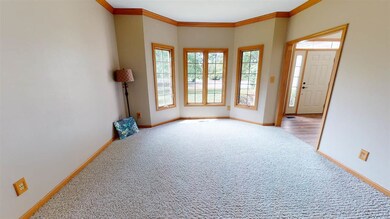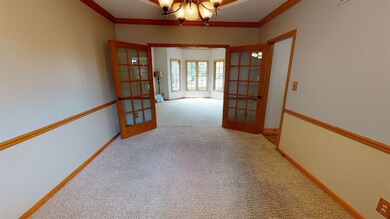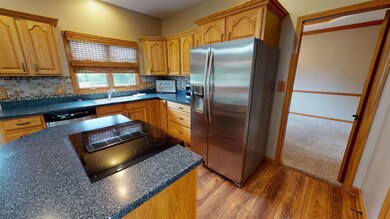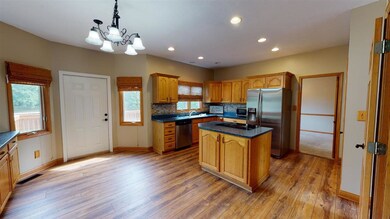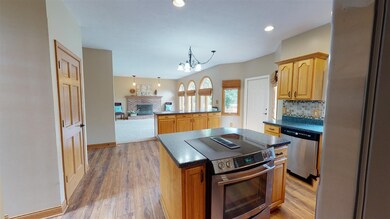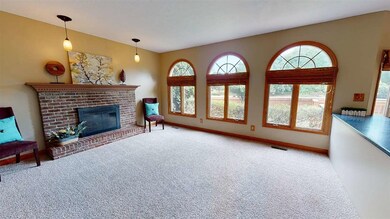
11704 Sea Star Cir Fishers, IN 46037
Hawthorn Hills NeighborhoodHighlights
- 0.54 Acre Lot
- Deck
- 3 Car Attached Garage
- Geist Elementary School Rated A
- Fireplace
- Forced Air Heating and Cooling System
About This Home
As of September 2022Great 4 bedroom, 2.5 bath w/basement in Masthead Subdivision! This could be just what you’ve been waiting for in this beautiful Geist neighborhood! This is a great find for a boating enthusiast as your own deeded boat slip on Geist Reservoir is included! Not only is this a great house with a place for your boat just a short drive away, but this property also has a hard to find .54 acre lot at the end of a cul-de-sac! This home offers lots of closets for storage and lots of living space with 3 separate living areas. You’ll enjoy a great room w/fireplace open to the kitchen, formal living and dining room area with a half bath on main and a finished rec room in basement. Upstairs offers 4 bedrooms and 2 full baths with a convenient laundry room. Great price for this subdivision! Call Donna Chandler, 765-265-2558 today to schedule a showing! MOTIVATED SELLER! MAKE OFFER!
Last Buyer's Agent
MEMBER NON-MLS
NON-MLS MEMBER
Home Details
Home Type
- Single Family
Est. Annual Taxes
- $5,892
Year Built
- Built in 1994
Parking
- 3 Car Attached Garage
Home Design
- Brick Exterior Construction
- Stick Built Home
Interior Spaces
- 3,288 Sq Ft Home
- 2-Story Property
- Fireplace
- Partially Finished Basement
- Partial Basement
- Washer and Dryer
Kitchen
- Electric Range
- Microwave
- Dishwasher
Bedrooms and Bathrooms
- 4 Bedrooms
Utilities
- Forced Air Heating and Cooling System
- Heating System Uses Gas
- Electric Water Heater
Additional Features
- Deck
- 0.54 Acre Lot
Ownership History
Purchase Details
Home Financials for this Owner
Home Financials are based on the most recent Mortgage that was taken out on this home.Purchase Details
Home Financials for this Owner
Home Financials are based on the most recent Mortgage that was taken out on this home.Purchase Details
Home Financials for this Owner
Home Financials are based on the most recent Mortgage that was taken out on this home.Similar Homes in the area
Home Values in the Area
Average Home Value in this Area
Purchase History
| Date | Type | Sale Price | Title Company |
|---|---|---|---|
| Warranty Deed | -- | -- | |
| Limited Warranty Deed | -- | None Available | |
| Warranty Deed | $420,000 | None Available |
Mortgage History
| Date | Status | Loan Amount | Loan Type |
|---|---|---|---|
| Open | $51,900 | Credit Line Revolving | |
| Open | $408,000 | New Conventional | |
| Previous Owner | $99,995 | New Conventional | |
| Previous Owner | $378,000 | New Conventional |
Property History
| Date | Event | Price | Change | Sq Ft Price |
|---|---|---|---|---|
| 09/23/2022 09/23/22 | Sold | $510,000 | -3.6% | $155 / Sq Ft |
| 08/24/2022 08/24/22 | Pending | -- | -- | -- |
| 08/05/2022 08/05/22 | Price Changed | $529,000 | -5.5% | $161 / Sq Ft |
| 07/18/2022 07/18/22 | Price Changed | $560,000 | -6.7% | $170 / Sq Ft |
| 07/10/2022 07/10/22 | For Sale | $599,900 | +42.8% | $182 / Sq Ft |
| 02/05/2021 02/05/21 | Sold | $420,000 | -3.4% | $137 / Sq Ft |
| 12/07/2020 12/07/20 | Pending | -- | -- | -- |
| 11/11/2020 11/11/20 | Price Changed | $435,000 | -2.9% | $142 / Sq Ft |
| 10/30/2020 10/30/20 | For Sale | $447,900 | -- | $146 / Sq Ft |
Tax History Compared to Growth
Tax History
| Year | Tax Paid | Tax Assessment Tax Assessment Total Assessment is a certain percentage of the fair market value that is determined by local assessors to be the total taxable value of land and additions on the property. | Land | Improvement |
|---|---|---|---|---|
| 2024 | $5,892 | $551,100 | $80,100 | $471,000 |
| 2023 | $5,927 | $508,800 | $80,100 | $428,700 |
| 2022 | $5,535 | $460,500 | $80,100 | $380,400 |
| 2021 | $4,831 | $393,700 | $80,100 | $313,600 |
| 2020 | $4,068 | $329,700 | $80,100 | $249,600 |
| 2019 | $4,120 | $333,900 | $74,700 | $259,200 |
| 2018 | $6,293 | $333,900 | $74,700 | $259,200 |
| 2017 | $3,994 | $331,100 | $74,700 | $256,400 |
| 2016 | $3,709 | $307,800 | $74,700 | $233,100 |
| 2014 | $3,197 | $294,600 | $74,700 | $219,900 |
| 2013 | $3,197 | $292,400 | $74,700 | $217,700 |
Agents Affiliated with this Home
-
Donna Chandler

Seller's Agent in 2022
Donna Chandler
American Heritage Realty Inc
(765) 265-2558
1 in this area
134 Total Sales
-
M
Buyer's Agent in 2022
MEMBER NON-MLS
NON-MLS MEMBER
-
Tami Pelton

Seller's Agent in 2021
Tami Pelton
F.C. Tucker Company
(317) 649-0024
1 in this area
62 Total Sales
-
J
Buyer's Agent in 2021
James Eiteljorg
Renu Real Estate
Map
Source: Richmond Association of REALTORS®
MLS Number: 10044344
APN: 29-15-09-204-004.000-020
- 10630 Thorny Ridge Trace
- 10594 Geist Rd
- 12010 Landover Ln
- 9838 Gulfstream Ct
- 10316 Hatherley Way
- 10266 Hatherley Way
- 11393 Muirfield Trace
- 10194 Lothbury Cir
- 11002 Hoosier Rd
- 10178 Brushfield Ln
- 10965 Fairway Ridge Ln
- 11715 Landings Dr
- 10707 Club Chase
- 10295 Summerlin Way
- 11354 Redwing Ct
- 11984 Talnuck Cir
- 10821 Club Point Dr
- 10792 Sawgrass Dr
- 12214 Ridgeside Rd
- 10844 Fairwoods Dr
