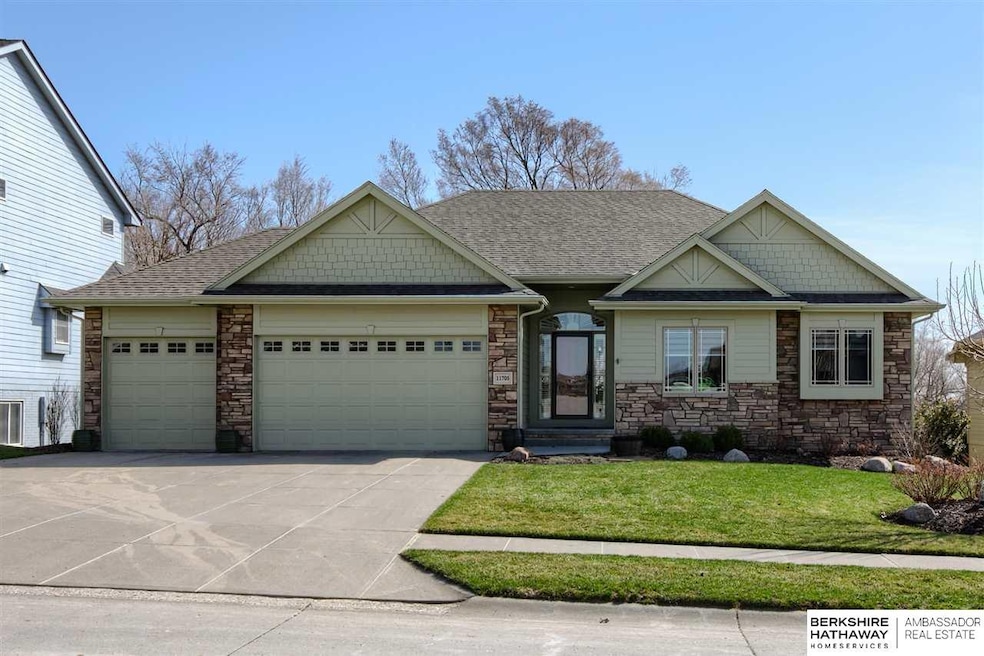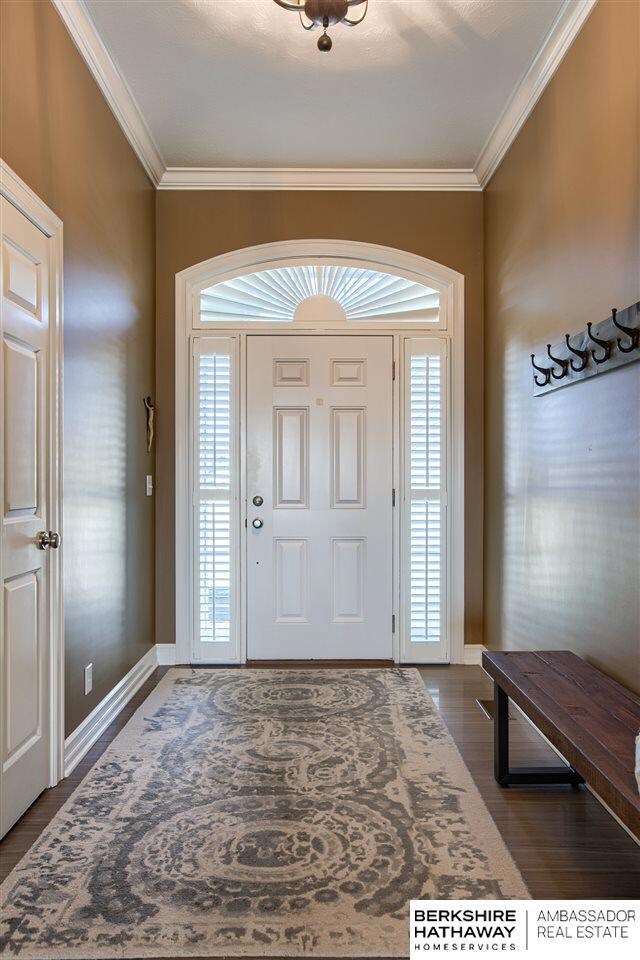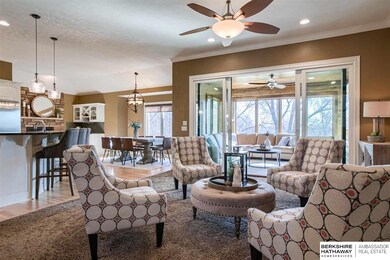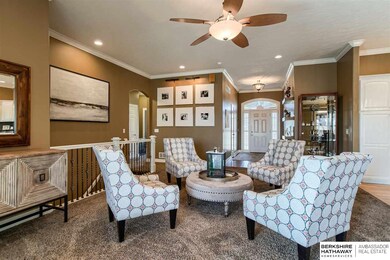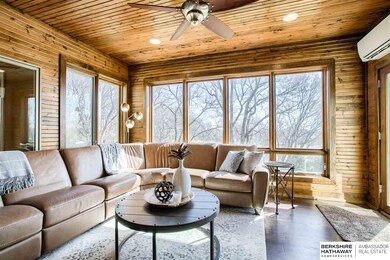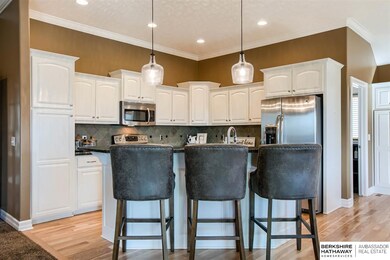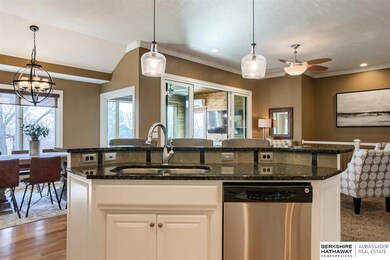
11705 S 198th St Gretna, NE 68028
Estimated Value: $530,081 - $553,000
Highlights
- Spa
- Fireplace in Kitchen
- Ranch Style House
- Gretna Middle School Rated A-
- Covered Deck
- Cathedral Ceiling
About This Home
As of April 2021**OPEN HOUSE 3/28 from 1-3**Rare combination of style, warmth, functionality and practicality in this fully updated custom Gretna masterpiece. WIDE open main floor plan complete with cozy hearth-room off kitchen, REAL hardwood flooring, oversized dining area and a rustic, wood-lined 4 season room adjoining no maintenance deck perched high overlooking a private backyard with no neighbors to the back. West facing lot means shade for evening summer backyard gatherings!! Gloriously appointed master suite boasts custom ceramic tile, his/her counter height vanities, whirlpool tub, walk-in closet. Lower level is a second living quarters - complete with kitchen, 3/4 bath, bedroom, rec room and dining area. Lower walks out to wonderfully imaginative, covered lower patio with fire pit. This one truly has it all. Perfect home for empty nesters and young families alike.
Last Agent to Sell the Property
BHHS Ambassador Real Estate License #20170814 Listed on: 03/19/2021

Home Details
Home Type
- Single Family
Est. Annual Taxes
- $8,358
Year Built
- Built in 2008
Lot Details
- 9,583 Sq Ft Lot
- Lot Dimensions are 129 x 75
- Aluminum or Metal Fence
- Sprinkler System
HOA Fees
- $17 Monthly HOA Fees
Parking
- 3 Car Attached Garage
Home Design
- Ranch Style House
- Composition Roof
- Concrete Perimeter Foundation
- Hardboard
- Stone
Interior Spaces
- Wet Bar
- Cathedral Ceiling
- Ceiling Fan
- 2 Fireplaces
- Gas Log Fireplace
- Window Treatments
- Sliding Doors
- Dining Area
Kitchen
- Oven
- Cooktop
- Microwave
- Ice Maker
- Dishwasher
- Disposal
- Fireplace in Kitchen
Flooring
- Wood
- Wall to Wall Carpet
- Ceramic Tile
- Vinyl
Bedrooms and Bathrooms
- 4 Bedrooms
- Walk-In Closet
- Dual Sinks
- Whirlpool Bathtub
Laundry
- Dryer
- Washer
Basement
- Walk-Out Basement
- Basement Windows
Outdoor Features
- Spa
- Covered Deck
Schools
- Thomas Elementary School
- Gretna Middle School
- Gretna High School
Utilities
- Humidifier
- Forced Air Heating and Cooling System
- Heating System Uses Gas
- Water Softener
- Cable TV Available
Community Details
- Association fees include common area maintenance
- Covington Subdivision
Listing and Financial Details
- Assessor Parcel Number 1934250194
Ownership History
Purchase Details
Home Financials for this Owner
Home Financials are based on the most recent Mortgage that was taken out on this home.Purchase Details
Purchase Details
Home Financials for this Owner
Home Financials are based on the most recent Mortgage that was taken out on this home.Purchase Details
Home Financials for this Owner
Home Financials are based on the most recent Mortgage that was taken out on this home.Purchase Details
Home Financials for this Owner
Home Financials are based on the most recent Mortgage that was taken out on this home.Purchase Details
Home Financials for this Owner
Home Financials are based on the most recent Mortgage that was taken out on this home.Purchase Details
Home Financials for this Owner
Home Financials are based on the most recent Mortgage that was taken out on this home.Similar Homes in Gretna, NE
Home Values in the Area
Average Home Value in this Area
Purchase History
| Date | Buyer | Sale Price | Title Company |
|---|---|---|---|
| Kolm Patty | $436,000 | Nebraska Title Company Omaha | |
| Glatter Robert R | $47,000 | Ambassador Title Services | |
| Hartnett Joseph J | $300,000 | None Available | |
| Hartnett James | $290,000 | Nebraska Title Company O | |
| Evans John C | $265,000 | Midwest Title | |
| Chozas John | $247,000 | None Available | |
| Mark Kardell Construction Inc | $33,000 | None Available |
Mortgage History
| Date | Status | Borrower | Loan Amount |
|---|---|---|---|
| Open | Kolm Patty | $348,800 | |
| Previous Owner | Hartnett L J L | $268,000 | |
| Previous Owner | Hartnett Joseph | $71,000 | |
| Previous Owner | Hartnett Joseph J | $300,000 | |
| Previous Owner | Evans John C | $259,250 | |
| Previous Owner | Evans John C | $261,000 | |
| Previous Owner | Evans John C | $263,000 | |
| Previous Owner | Evans John C | $265,000 | |
| Previous Owner | Chozas John | $120,000 | |
| Previous Owner | Mark Kardell Construction Inc | $265,000 |
Property History
| Date | Event | Price | Change | Sq Ft Price |
|---|---|---|---|---|
| 04/30/2021 04/30/21 | Sold | $436,000 | +2.6% | $130 / Sq Ft |
| 03/25/2021 03/25/21 | Pending | -- | -- | -- |
| 03/19/2021 03/19/21 | For Sale | $425,000 | +46.6% | $126 / Sq Ft |
| 07/30/2013 07/30/13 | Sold | $290,000 | -3.3% | $88 / Sq Ft |
| 07/04/2013 07/04/13 | Pending | -- | -- | -- |
| 06/11/2013 06/11/13 | For Sale | $300,000 | -- | $92 / Sq Ft |
Tax History Compared to Growth
Tax History
| Year | Tax Paid | Tax Assessment Tax Assessment Total Assessment is a certain percentage of the fair market value that is determined by local assessors to be the total taxable value of land and additions on the property. | Land | Improvement |
|---|---|---|---|---|
| 2024 | $9,143 | $488,953 | $70,000 | $418,953 |
| 2023 | $9,143 | $425,391 | $50,000 | $375,391 |
| 2022 | $8,940 | $391,773 | $45,000 | $346,773 |
| 2021 | $5,964 | $325,559 | $40,000 | $285,559 |
| 2020 | $8,358 | $318,904 | $40,000 | $278,904 |
| 2019 | $8,598 | $316,620 | $38,000 | $278,620 |
| 2018 | $8,447 | $306,798 | $38,000 | $268,798 |
| 2017 | $8,515 | $308,735 | $38,000 | $270,735 |
| 2016 | $8,432 | $306,906 | $38,000 | $268,906 |
| 2015 | $8,084 | $295,885 | $35,000 | $260,885 |
| 2014 | $7,924 | $291,964 | $35,000 | $256,964 |
| 2012 | -- | $242,958 | $35,000 | $207,958 |
Agents Affiliated with this Home
-
Lynnette Roxburgh

Seller's Agent in 2021
Lynnette Roxburgh
BHHS Ambassador Real Estate
(402) 679-5327
64 Total Sales
-
Jason Birnstihl

Seller Co-Listing Agent in 2021
Jason Birnstihl
BHHS Ambassador Real Estate
(402) 669-0415
259 Total Sales
-
Hannah Porto

Buyer's Agent in 2021
Hannah Porto
Betts Real Estate
(402) 968-3212
5 Total Sales
-
Angie Thiel

Buyer's Agent in 2013
Angie Thiel
Better Homes and Gardens R.E.
(402) 990-4386
159 Total Sales
Map
Source: Great Plains Regional MLS
MLS Number: 22104733
APN: 011586371
- 20029 Oak St
- 11845 S 202nd Cir
- 449 Sherwood Dr
- 20112 Vanlea Dr
- 20164 Vanlea Dr
- 611 Brentwood Dr
- 19816 Hazelnut Dr
- 19827 E Westplains Rd
- 20181 Woodridge Dr
- 11595 S 204th St
- 19122 Fir St
- 12317 S 204th St
- 19118 Fir St
- 11530 S 191st St
- 19105 Devonshire Dr
- 19105 Murray Trail
- 19101 Murray Trail
- 11531 S 191st St
- 18910 Fir St
- 11520 S 190th St
- 11705 S 198th St
- 11709 S 198th St
- 11701 S 198th St
- 11713 S 198th St
- 19803 Birch St
- 19802 Birch St
- 11717 S 198th St
- 11623 S 198th St
- 19806 Birch St
- 19807 Birch St
- 19805 Ash St
- 19804 Oak St
- 11721 S 198th St
- 11619 S 198th St
- 19809 Ash St
- 19810 Birch St
- 19811 Birch St
- 19808 Oak St
- 19813 Ash St
- 11615 S 198th St
