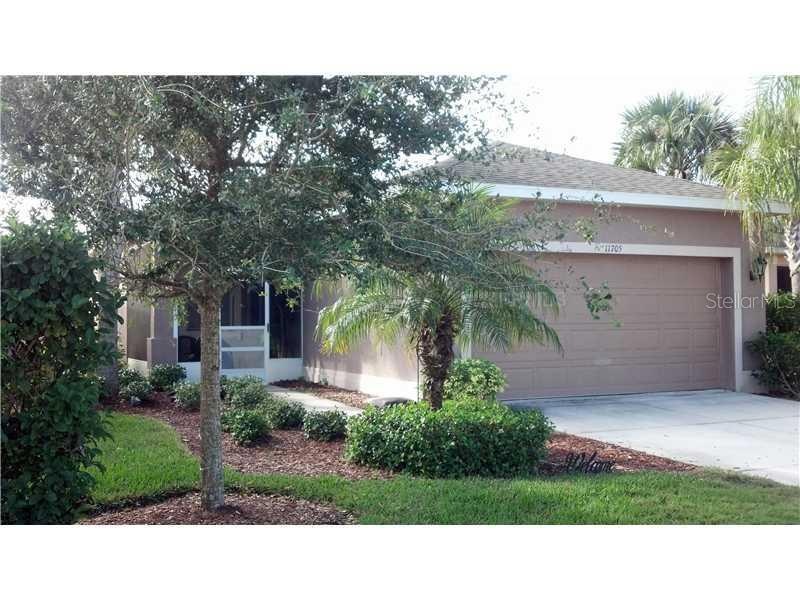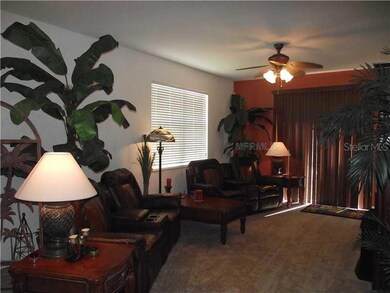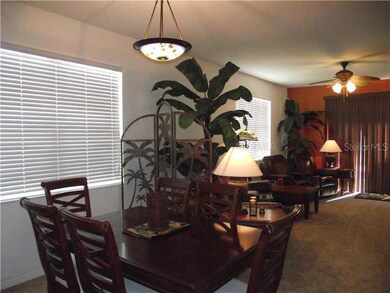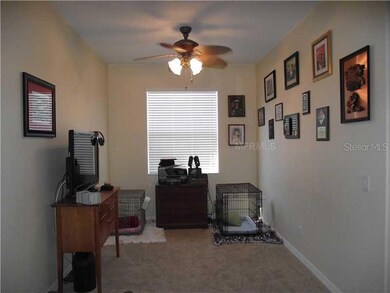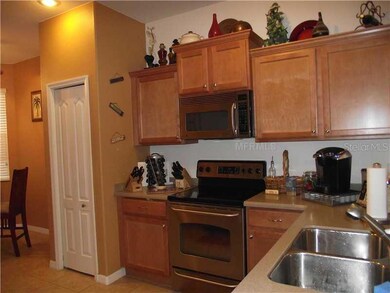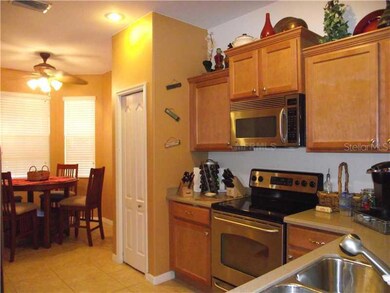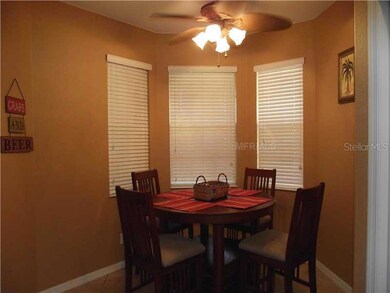
11705 Tempest Harbor Loop Venice, FL 34292
Highlights
- Fitness Center
- Gated Community
- Contemporary Architecture
- Taylor Ranch Elementary School Rated A-
- Open Floorplan
- Main Floor Primary Bedroom
About This Home
As of May 2024Short Sale! Spacious, 1600 sq. ft., one story home in popular Stoneybrook at Venice! Open floor plan offers a den, eating area in kitchen, stainless steel appliances, Corian countertops, GE Profile Harmony washer and dryer, new carpeting in living room, dining room, den and master bedroom, tile in foyer and all wet areas, screened front entry and hurricane shutters. Stoneybrook amenities include: gated entry, resort-style pool with spa and kid's splash pool, state-of-the art fitness center, Clubhouse, in-line skating rink, volleyball, tennis and basketball courts and onsite activities director...Listing price may not be sufficient to cover all encumbrances, closing costs or other seller charges and sale of property at full list price may be conditioned upon approval of third parties. Property sold As Is with right to inspect.
Last Agent to Sell the Property
PREMIER SOTHEBY'S INTERNATIONAL REALTY License #3043234 Listed on: 11/30/2012

Home Details
Home Type
- Single Family
Est. Annual Taxes
- $2,007
Year Built
- Built in 2006
Lot Details
- 5,416 Sq Ft Lot
- Property is zoned PID
HOA Fees
- $153 Monthly HOA Fees
Parking
- 2 Car Garage
- Garage Door Opener
- Driveway
- Open Parking
- Off-Street Parking
Home Design
- Contemporary Architecture
- Slab Foundation
- Shingle Roof
- Block Exterior
- Stucco
Interior Spaces
- 1,601 Sq Ft Home
- Open Floorplan
- High Ceiling
- Ceiling Fan
- Blinds
- Combination Dining and Living Room
- Den
- Inside Utility
Kitchen
- Eat-In Kitchen
- Range with Range Hood
- Dishwasher
- Solid Surface Countertops
- Disposal
Flooring
- Carpet
- Ceramic Tile
Bedrooms and Bathrooms
- 2 Bedrooms
- Primary Bedroom on Main
- Split Bedroom Floorplan
- Walk-In Closet
- 2 Full Bathrooms
Laundry
- Dryer
- Washer
Home Security
- Security System Owned
- Fire and Smoke Detector
Eco-Friendly Details
- Reclaimed Water Irrigation System
Utilities
- Central Heating and Cooling System
- Underground Utilities
- Electric Water Heater
- Cable TV Available
Listing and Financial Details
- Down Payment Assistance Available
- Homestead Exemption
- Visit Down Payment Resource Website
- Tax Lot 2137
- Assessor Parcel Number 0756032137
- $476 per year additional tax assessments
Community Details
Overview
- Association fees include cable TV, community pool, manager, recreational facilities, security
- Advanced Management 941 408 1276 Association
- Stoneybrook At Venice Community
- Stoneybrook At Venice Unit 4 Subdivision
- The community has rules related to deed restrictions
Recreation
- Tennis Courts
- Recreation Facilities
- Community Playground
- Fitness Center
- Community Pool
- Community Spa
Security
- Gated Community
Ownership History
Purchase Details
Home Financials for this Owner
Home Financials are based on the most recent Mortgage that was taken out on this home.Purchase Details
Home Financials for this Owner
Home Financials are based on the most recent Mortgage that was taken out on this home.Purchase Details
Home Financials for this Owner
Home Financials are based on the most recent Mortgage that was taken out on this home.Purchase Details
Home Financials for this Owner
Home Financials are based on the most recent Mortgage that was taken out on this home.Similar Homes in the area
Home Values in the Area
Average Home Value in this Area
Purchase History
| Date | Type | Sale Price | Title Company |
|---|---|---|---|
| Warranty Deed | $360,000 | Sunbelt Title | |
| Warranty Deed | $233,000 | Platinum Title Llc | |
| Warranty Deed | $140,000 | Alliance Group Title Llc | |
| Special Warranty Deed | $229,900 | North American Title Co |
Mortgage History
| Date | Status | Loan Amount | Loan Type |
|---|---|---|---|
| Open | $252,000 | New Conventional | |
| Previous Owner | $226,000 | New Conventional | |
| Previous Owner | $112,000 | New Conventional | |
| Previous Owner | $183,000 | Unknown | |
| Previous Owner | $46,000 | Stand Alone Second |
Property History
| Date | Event | Price | Change | Sq Ft Price |
|---|---|---|---|---|
| 05/24/2024 05/24/24 | Sold | $360,000 | -2.7% | $225 / Sq Ft |
| 04/20/2024 04/20/24 | Pending | -- | -- | -- |
| 04/11/2024 04/11/24 | Price Changed | $369,900 | -2.7% | $231 / Sq Ft |
| 03/08/2024 03/08/24 | Price Changed | $380,000 | -2.6% | $237 / Sq Ft |
| 01/08/2024 01/08/24 | For Sale | $390,000 | +67.4% | $244 / Sq Ft |
| 09/23/2019 09/23/19 | Sold | $233,000 | 0.0% | $146 / Sq Ft |
| 08/22/2019 08/22/19 | Pending | -- | -- | -- |
| 08/22/2019 08/22/19 | For Sale | $233,000 | +66.4% | $146 / Sq Ft |
| 10/24/2013 10/24/13 | Sold | $140,000 | +0.1% | $87 / Sq Ft |
| 12/21/2012 12/21/12 | Pending | -- | -- | -- |
| 12/12/2012 12/12/12 | Price Changed | $139,900 | -2.8% | $87 / Sq Ft |
| 11/30/2012 11/30/12 | For Sale | $144,000 | -- | $90 / Sq Ft |
Tax History Compared to Growth
Tax History
| Year | Tax Paid | Tax Assessment Tax Assessment Total Assessment is a certain percentage of the fair market value that is determined by local assessors to be the total taxable value of land and additions on the property. | Land | Improvement |
|---|---|---|---|---|
| 2024 | $2,792 | $211,603 | -- | -- |
| 2023 | $2,792 | $190,140 | $0 | $0 |
| 2022 | $2,884 | $199,902 | $0 | $0 |
| 2021 | $2,834 | $194,080 | $0 | $0 |
| 2020 | $2,830 | $191,400 | $54,400 | $137,000 |
| 2019 | $2,868 | $172,700 | $47,200 | $125,500 |
| 2018 | $2,981 | $183,600 | $59,100 | $124,500 |
| 2017 | $2,902 | $174,100 | $34,600 | $139,500 |
| 2016 | $2,933 | $168,200 | $34,600 | $133,600 |
| 2015 | $2,785 | $152,400 | $34,900 | $117,500 |
| 2014 | $2,679 | $128,345 | $0 | $0 |
Agents Affiliated with this Home
-
Morgan Jones

Seller's Agent in 2024
Morgan Jones
PREFERRED SHORE LLC
(941) 321-6190
28 Total Sales
-
Oleksandr Vashkevych

Buyer's Agent in 2024
Oleksandr Vashkevych
ENGEL + VOELKERS SARASOTA
(347) 925-1005
164 Total Sales
-
Keith Hayes
K
Seller's Agent in 2019
Keith Hayes
MEDWAY REALTY
(941) 468-1101
21 Total Sales
-
F
Buyer's Agent in 2019
Faith Blackburn
-
Andrew Bers
A
Seller's Agent in 2013
Andrew Bers
PREMIER SOTHEBY'S INTERNATIONAL REALTY
(941) 302-4400
6 Total Sales
Map
Source: Stellar MLS
MLS Number: A3969548
APN: 0756-03-2137
- 11649 Tempest Harbor Loop
- 11915 Tempest Harbor Loop
- 11938 Tempest Harbor Loop
- 11924 Tempest Harbor Loop
- 11819 Tempest Harbor Loop
- 11742 Tempest Harbor Loop
- 11750 Tempest Harbor Loop
- 13084 Tigers Eye Dr
- 11343 Dancing River Dr
- 20844 Cattail Blvd
- 20828 Cattail Blvd
- 12559 Sagewood Dr
- 12520 Shimmering Oak Cir
- 12478 Sagewood Dr
- 1222 Collier Place
- 1230 Collier Place
- 12404 Destin Loop
- 12656 Sagewood Dr
- 12492 Shimmering Oak Cir
- 1195 Collier Place
