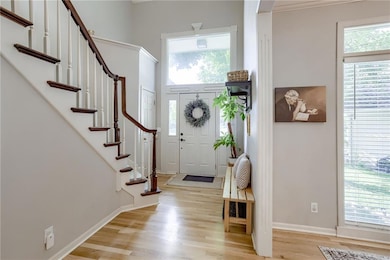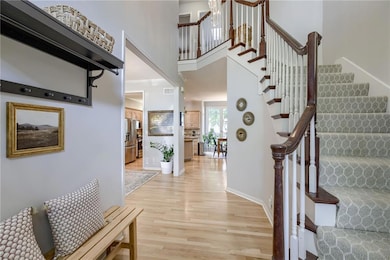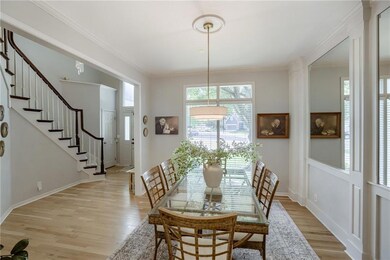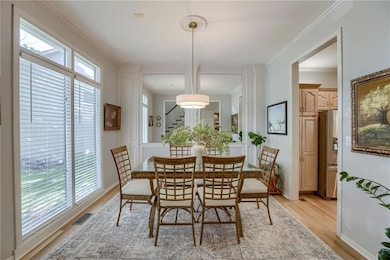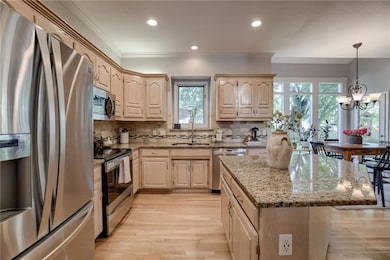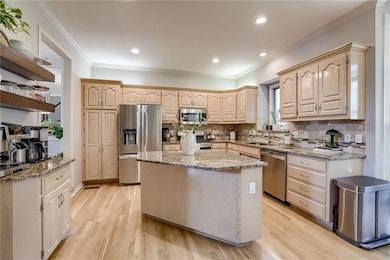
11705 W 115th St Overland Park, KS 66210
Estimated payment $3,110/month
Highlights
- Deck
- Recreation Room
- Wood Flooring
- Pleasant Ridge Elementary School Rated A-
- Traditional Architecture
- Community Pool
About This Home
Nestled in a peaceful cul-de-sac, this gorgeous 2-story residence boasts a perfect blend of style, comfort, and modern convenience. As you step inside, you're greeted by an airy layout that connects the living room, dining area, and gourmet kitchen. Large master suite with walk-in closet and beautiful master bath, equipped with a double vanity and ceramic tile floors. Finished basement offers limitless potential, complete with a dedicated media area for movie nights, built-in shelving for your books and collectibles, an office space for remote work, an additional bathroom, and ample storage. Step outside to discover a large fenced-in backyard, an oasis for outdoor fun and relaxation! Situated in prime location, this home offers easy access to local amenities and shopping!
Co-Listing Agent
Platinum Realty LLC Brokerage Phone: 816-786-1335 License #2015010262
Home Details
Home Type
- Single Family
Est. Annual Taxes
- $4,993
Year Built
- Built in 1994
Lot Details
- 9,148 Sq Ft Lot
- Wood Fence
HOA Fees
- $63 Monthly HOA Fees
Parking
- 2 Car Attached Garage
- Inside Entrance
- Garage Door Opener
Home Design
- Traditional Architecture
- Frame Construction
- Composition Roof
- Stucco
Interior Spaces
- 2-Story Property
- Ceiling Fan
- Family Room with Fireplace
- Living Room
- Formal Dining Room
- Recreation Room
- Finished Basement
- Basement Fills Entire Space Under The House
Kitchen
- Breakfast Room
- Built-In Electric Oven
- Dishwasher
- Kitchen Island
- Disposal
Flooring
- Wood
- Carpet
- Ceramic Tile
Bedrooms and Bathrooms
- 3 Bedrooms
- Walk-In Closet
Home Security
- Home Security System
- Storm Doors
- Fire and Smoke Detector
Schools
- Pleasant Ridge Elementary School
- Olathe East High School
Utilities
- Central Air
- Heating System Uses Natural Gas
Additional Features
- Deck
- City Lot
Listing and Financial Details
- Assessor Parcel Number NP65570001 0008
- $0 special tax assessment
Community Details
Overview
- Association fees include trash
- Park Crossing Subdivision
Recreation
- Community Pool
Map
Home Values in the Area
Average Home Value in this Area
Tax History
| Year | Tax Paid | Tax Assessment Tax Assessment Total Assessment is a certain percentage of the fair market value that is determined by local assessors to be the total taxable value of land and additions on the property. | Land | Improvement |
|---|---|---|---|---|
| 2024 | $4,993 | $45,965 | $10,612 | $35,353 |
| 2023 | $5,012 | $45,264 | $10,612 | $34,652 |
| 2022 | $4,406 | $38,985 | $10,612 | $28,373 |
| 2021 | $4,553 | $38,330 | $8,487 | $29,843 |
| 2020 | $4,407 | $37,076 | $6,527 | $30,549 |
| 2019 | $4,278 | $35,731 | $5,029 | $30,702 |
| 2018 | $3,994 | $33,109 | $5,029 | $28,080 |
| 2017 | $3,862 | $31,763 | $5,029 | $26,734 |
| 2016 | $3,488 | $29,406 | $5,029 | $24,377 |
| 2015 | $3,299 | $28,106 | $5,029 | $23,077 |
| 2013 | -- | $25,542 | $5,029 | $20,513 |
Property History
| Date | Event | Price | Change | Sq Ft Price |
|---|---|---|---|---|
| 05/26/2025 05/26/25 | Pending | -- | -- | -- |
| 05/25/2025 05/25/25 | For Sale | $470,000 | +75.0% | $152 / Sq Ft |
| 12/16/2016 12/16/16 | Sold | -- | -- | -- |
| 11/05/2016 11/05/16 | Pending | -- | -- | -- |
| 11/02/2016 11/02/16 | For Sale | $268,500 | +16.7% | $98 / Sq Ft |
| 03/19/2013 03/19/13 | Sold | -- | -- | -- |
| 01/30/2013 01/30/13 | Pending | -- | -- | -- |
| 01/27/2013 01/27/13 | For Sale | $230,000 | -- | $70 / Sq Ft |
Purchase History
| Date | Type | Sale Price | Title Company |
|---|---|---|---|
| Warranty Deed | -- | Cbkc Title & Escrow Llc | |
| Warranty Deed | -- | Kansas Title | |
| Interfamily Deed Transfer | -- | Realty Title Company |
Mortgage History
| Date | Status | Loan Amount | Loan Type |
|---|---|---|---|
| Open | $229,300 | New Conventional | |
| Closed | $184,000 | New Conventional | |
| Previous Owner | $198,550 | No Value Available | |
| Previous Owner | $164,000 | No Value Available |
Similar Homes in the area
Source: Heartland MLS
MLS Number: 2551260
APN: NP65570001-0008
- 11305 Cody St
- 11433 W 117th St
- 11209 W 115th St
- 11536 W 113th St
- 11217 W 116th St
- 17333 Earnshaw St
- 11564 Caenen St
- 11212 W 117th St
- 11216 W 116th Terrace
- 11403 W 112th Terrace
- 17100 Earnshaw St
- 17313 Earnshaw St
- 17308 Earnshaw St
- 11203 W 116th Terrace
- 11316 W 112th Terrace
- 11212 Nieman Rd Unit 201
- 10746 W 116th Terrace
- 11126 Nieman Rd Unit 102
- 10706 W 115th Place
- 11504 Indian Creek Pkwy

