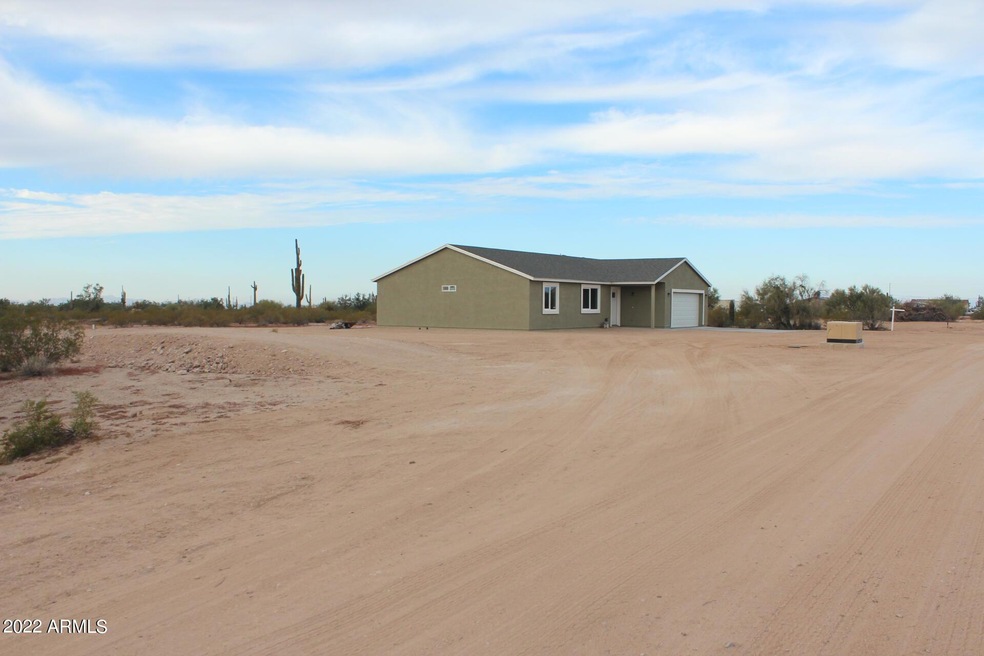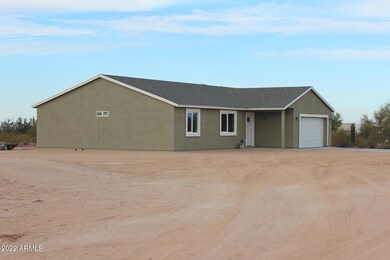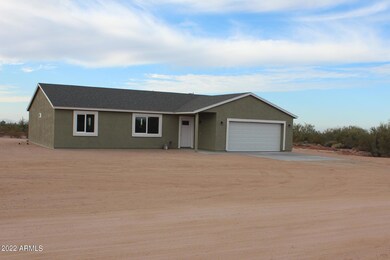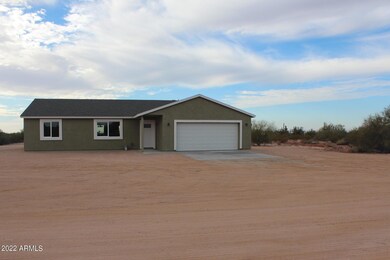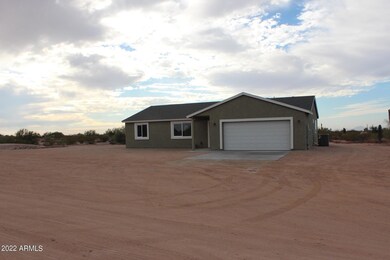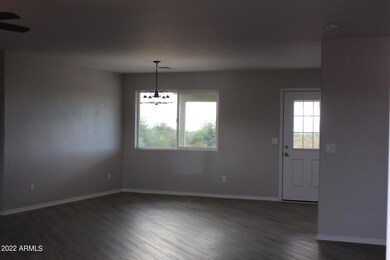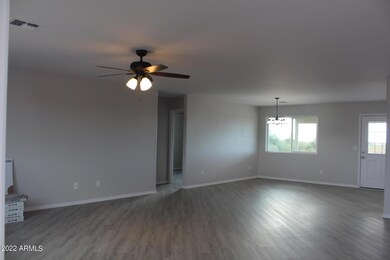
11706 N Abel Place Florence, AZ 85132
Estimated Value: $337,000 - $356,000
Highlights
- Horses Allowed On Property
- No HOA
- Dual Vanity Sinks in Primary Bathroom
- Granite Countertops
- Double Pane Windows
- Central Air
About This Home
As of April 2022Recently completed spec home on a 1 1/4 acre lot. Home has wood look vinyl flooring throughout, Kitchen has granite counter tops, stainless steel appliances and a walk in pantry. Bathrooms have granite counter tops and tile surrounds. Electric service is provided by San Carlos Irrigation Project. Please note taxes shown were for the mother parcel which was 5 acres of vacant land.
Last Listed By
Roger Bushnell
My Home Group Real Estate License #SA557306000 Listed on: 01/07/2022

Home Details
Home Type
- Single Family
Est. Annual Taxes
- $374
Year Built
- Built in 2021
Lot Details
- 1.25 Acre Lot
- Desert faces the back of the property
Parking
- 2 Car Garage
- Garage Door Opener
Home Design
- Wood Frame Construction
- Composition Roof
- Stucco
Interior Spaces
- 1,488 Sq Ft Home
- 1-Story Property
- Double Pane Windows
- Laminate Flooring
Kitchen
- Built-In Microwave
- Granite Countertops
Bedrooms and Bathrooms
- 3 Bedrooms
- 2 Bathrooms
- Dual Vanity Sinks in Primary Bathroom
Schools
- Florence K-8 Elementary And Middle School
- Florence High School
Horse Facilities and Amenities
- Horses Allowed On Property
Utilities
- Central Air
- Heating Available
- Shared Well
Community Details
- No Home Owners Association
- Association fees include no fees
- Built by Grann Investments LLC
Listing and Financial Details
- Assessor Parcel Number 206-10-011-W
Ownership History
Purchase Details
Home Financials for this Owner
Home Financials are based on the most recent Mortgage that was taken out on this home.Similar Homes in Florence, AZ
Home Values in the Area
Average Home Value in this Area
Purchase History
| Date | Buyer | Sale Price | Title Company |
|---|---|---|---|
| James Ryan | $360,000 | Clear Title |
Mortgage History
| Date | Status | Borrower | Loan Amount |
|---|---|---|---|
| Open | James Ryan | $329,670 |
Property History
| Date | Event | Price | Change | Sq Ft Price |
|---|---|---|---|---|
| 04/21/2022 04/21/22 | Sold | $360,000 | -2.0% | $242 / Sq Ft |
| 01/07/2022 01/07/22 | For Sale | $367,500 | -- | $247 / Sq Ft |
Tax History Compared to Growth
Tax History
| Year | Tax Paid | Tax Assessment Tax Assessment Total Assessment is a certain percentage of the fair market value that is determined by local assessors to be the total taxable value of land and additions on the property. | Land | Improvement |
|---|---|---|---|---|
| 2025 | $1,316 | $25,066 | -- | -- |
| 2024 | $215 | $32,687 | -- | -- |
| 2023 | $1,319 | $23,752 | $0 | $0 |
Agents Affiliated with this Home
-
R
Seller's Agent in 2022
Roger Bushnell
My Home Group
(480) 730-3315
-
Robin Drew

Buyer's Agent in 2022
Robin Drew
Bliss Realty & Investments
(480) 256-2868
273 Total Sales
-
S
Buyer's Agent in 2022
Steven Drew
Southwest Mountain Realty, LLC
-
Robin McAvoy

Buyer Co-Listing Agent in 2022
Robin McAvoy
Bliss Realty & Investments
(602) 391-6215
87 Total Sales
Map
Source: Arizona Regional Multiple Listing Service (ARMLS)
MLS Number: 6339158
APN: 206-10-011W
- 11650 Abel Place
- +/-11acres N Reed Rd Unit D
- 0 E Corbett Rd Unit 6830117
- 0 E Cactus Flower Dr Unit 3 6868980
- 0 E Cactus Flower Dr Unit 4 6868955
- 0 N Diffin Rd Unit V 6841208
- 22750 E Roper Ln
- 0 E Roper Ln Unit _ 6748492
- 9857 N Diffin Rd
- 10849 N Diffin Rd Unit D
- 10941 N Diffin Rd Unit C
- 10559 N Wildwood Rd
- 11862 N Faith Ln
- 11932 N Melinda Ln
- 0 N Rd
- 10983 N Scalawag Ln Unit 21
- 001 E Cactus Forest Rd
- 0 E Towhee Ln Unit 6649233
- 0 E Towhee Ln Unit 1 6643385
- 5ac N Gunsight Ln
- 11706 N Abel Place
- 11706 N Abel Place
- 118xx N Abel Place Unit 3
- 11602 N Abel Place
- 11816 N Abel Place
- 11819 N Abel Place
- 11876 N Abel Place
- 24311 E Orville St Unit 1
- 24379 E Orville St
- 11801 N Reed Rd
- 000 N Reed Rd
- 14438 N Reed Rd
- 14438 N Reed Rd
- 000 N Reed Rd
- 1175x N Abel Place Unit 4
- 117xx N Abel Place Unit 5
- 11825 N Reed Rd
- 11873 N Reed Rd
- 22708 E Darlene Dr
- 23985 E Orville St
