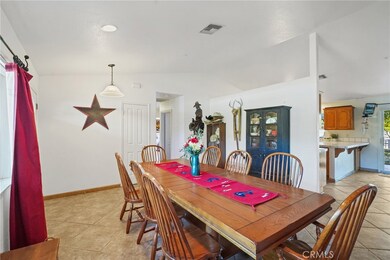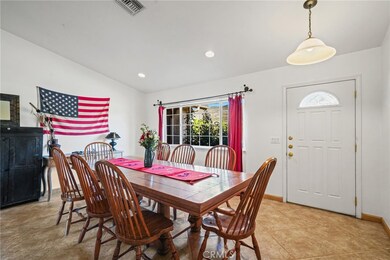
11709 Mint Canyon Rd Santa Clarita, CA 91390
Estimated payment $9,292/month
Highlights
- Horse Property
- Primary Bedroom Suite
- 17.78 Acre Lot
- RV Access or Parking
- Panoramic View
- Traditional Architecture
About This Home
Rare Hilltop, Equestrian Estate with an Industrial-Scale Workshop. This spectacular hilltop estate —comprised of two parcels (APNs: 3214-018-027 & 3214-018-029) totaling over 17.5 acres—combines a spacious custom home, 360-degree panoramic views, a fully permitted industrial-scale workshop, and an adjacent lot, creating a parklike sanctuary with room to grow. A gated, private driveway leads into the approx. 1,800 sq. ft. residence which is designed to maximize privacy while showcasing the stunning natural landscape. It features three bedrooms, three bathrooms, and an office with a private entrance—perfect for working from home. Additional highlights include a 3-car garage, recently serviced septic system, new HVAC, new kitchen appliances, and exterior lighting on the buildings and driveway. The fenced backyard has lush grass, mature shade trees. The crown jewel of this estate is the fully permitted workshop—an incredibly versatile facility ideal for a variety of interests. The building is currently being used as a soundstage and includes two private offices, a bathroom, a spacious second-story storage loft, full 220-amp power, and an oversized RV door. For equestrian enthusiasts, the property features a riding arena, paddock, and ample space for horses to roam. Water resources include two 7,500-gallon storage tanks and a private well. This remarkable property is more than a home—it’s a park, ranch, equestrian facility, hobbyist playground, film location with soundstage, and business opportunity. A rare offering where space, nature, and opportunity come together to support the lifestyle you've been looking for. Saddle up and let’s go. Make your dreams come true.
Listing Agent
Equity Union Brokerage Phone: 747-900-3053 License #02054131 Listed on: 07/18/2025

Home Details
Home Type
- Single Family
Est. Annual Taxes
- $8,033
Year Built
- Built in 1999
Lot Details
- 17.78 Acre Lot
- Northeast Facing Home
- Vinyl Fence
- Fence is in good condition
- Density is 16-20 Units/Acre
- 3214018029
- Property is zoned LCA120000*
Parking
- 3 Car Attached Garage
- Parking Available
- Front Facing Garage
- Three Garage Doors
- Automatic Gate
- RV Access or Parking
Property Views
- Panoramic
- Pasture
- Mountain
- Hills
Home Design
- Traditional Architecture
- Turnkey
- Slab Foundation
- Composition Roof
Interior Spaces
- 5,069 Sq Ft Home
- 1-Story Property
- Family Room with Fireplace
- Family Room Off Kitchen
- Dining Room
- Home Office
- Laundry Room
Kitchen
- Open to Family Room
- Eat-In Kitchen
- Walk-In Pantry
- Gas Oven
- Gas Range
- Dishwasher
Flooring
- Carpet
- Tile
Bedrooms and Bathrooms
- 3 Main Level Bedrooms
- Primary Bedroom Suite
- Walk-In Closet
- 3 Full Bathrooms
- Dual Vanity Sinks in Primary Bathroom
- Separate Shower
Home Security
- Carbon Monoxide Detectors
- Fire and Smoke Detector
Outdoor Features
- Horse Property
- Separate Outdoor Workshop
Utilities
- Central Heating and Cooling System
- 220 Volts in Workshop
- Propane
- Well
- Septic Type Unknown
Listing and Financial Details
- Tax Lot 0893
- Assessor Parcel Number 3214018027
- $678 per year additional tax assessments
- Seller Considering Concessions
Community Details
Overview
- No Home Owners Association
- Custom Agua Dulce Subdivision
Recreation
- Horse Trails
- Hiking Trails
Map
Home Values in the Area
Average Home Value in this Area
Tax History
| Year | Tax Paid | Tax Assessment Tax Assessment Total Assessment is a certain percentage of the fair market value that is determined by local assessors to be the total taxable value of land and additions on the property. | Land | Improvement |
|---|---|---|---|---|
| 2025 | $8,033 | $686,924 | $391,473 | $295,451 |
| 2024 | $8,033 | $673,456 | $383,798 | $289,658 |
| 2023 | $7,801 | $660,252 | $376,273 | $283,979 |
| 2022 | $7,670 | $647,307 | $368,896 | $278,411 |
| 2021 | $7,472 | $634,615 | $361,663 | $272,952 |
| 2020 | $7,367 | $628,109 | $357,955 | $270,154 |
| 2019 | $7,282 | $615,794 | $350,937 | $264,857 |
| 2018 | $7,015 | $603,720 | $344,056 | $259,664 |
| 2016 | $6,547 | $580,279 | $330,697 | $249,582 |
| 2015 | $6,433 | $571,564 | $325,730 | $245,834 |
| 2014 | $6,365 | $560,369 | $319,350 | $241,019 |
Property History
| Date | Event | Price | Change | Sq Ft Price |
|---|---|---|---|---|
| 07/18/2025 07/18/25 | For Sale | $1,595,000 | -- | $315 / Sq Ft |
Purchase History
| Date | Type | Sale Price | Title Company |
|---|---|---|---|
| Interfamily Deed Transfer | -- | -- | |
| Interfamily Deed Transfer | -- | Stewart Title Of Ca Inc | |
| Interfamily Deed Transfer | -- | Stewart Title Of Ca Inc | |
| Interfamily Deed Transfer | -- | -- | |
| Grant Deed | $465,000 | First American Title Co | |
| Grant Deed | $329,000 | American Title Co | |
| Interfamily Deed Transfer | -- | -- | |
| Interfamily Deed Transfer | -- | Lawyers Title Company |
Mortgage History
| Date | Status | Loan Amount | Loan Type |
|---|---|---|---|
| Closed | $252,500 | No Value Available | |
| Closed | $300,700 | No Value Available | |
| Previous Owner | $263,200 | No Value Available | |
| Previous Owner | $164,350 | Construction | |
| Closed | $65,800 | No Value Available |
Similar Homes in the area
Source: California Regional Multiple Listing Service (CRMLS)
MLS Number: SR25162285
APN: 3214-018-027
- 0 Koontz Rd
- 0 Rd
- 34554 Koontz Rd
- 10821 Los Jordans Rd
- 34255 Agua Dulce Canyon Rd
- 33314 Pewter Rd
- 0 Sierra Hwy Unit SR23042206
- 34037 Agua Dulce Canyon Rd
- 0 Corner Sierra Hwy & Agua Dulce Unit SR25196320
- 0 Corner Sierra Hwy & Agua Dulce Unit 25006821
- 34718 Agua Dulce Canyon Rd
- 33144 Canyon Quail Trail
- 33645 Kobe Rd
- 10262 Sierra Hwy
- 34217 Mabana St
- 0 Hanawalt Rd Unit SR25143879
- 0 Vac Vic Valleysage Rd Tuthill Ln Unit DW24026865
- 0 Diamond View Ln Unit DW25185651
- 9744 Sweetwater Dr
- 0 Escondido Dr
- 13620 Pales Rd
- 31800 Diamond View Ln
- 14725 Wright Rd
- 35315 Glenwall St
- 29799 Mammoth Ln
- 29433 Abelia Rd
- 16438 Vasquez Canyon Rd
- 14280 Yellowstone Ln
- 18414 Texas Canyon Rd Unit A
- 15616 Rosehaven Ln
- 28923 N Prairie Ln
- 28856 Silver Saddle Cir
- 19028 Sark Place
- 17814 Blackbrush Dr
- 28459 Falcon Crest Dr
- 19042 Lauren Ln Unit 19042 Lauren Lane Santa Clarita 91350
- 28332 Falcon Crest Dr
- 15845 Condor Ridge Rd
- 27979 Sarabande Ln Unit 250
- 17350 Humphreys Pkwy






