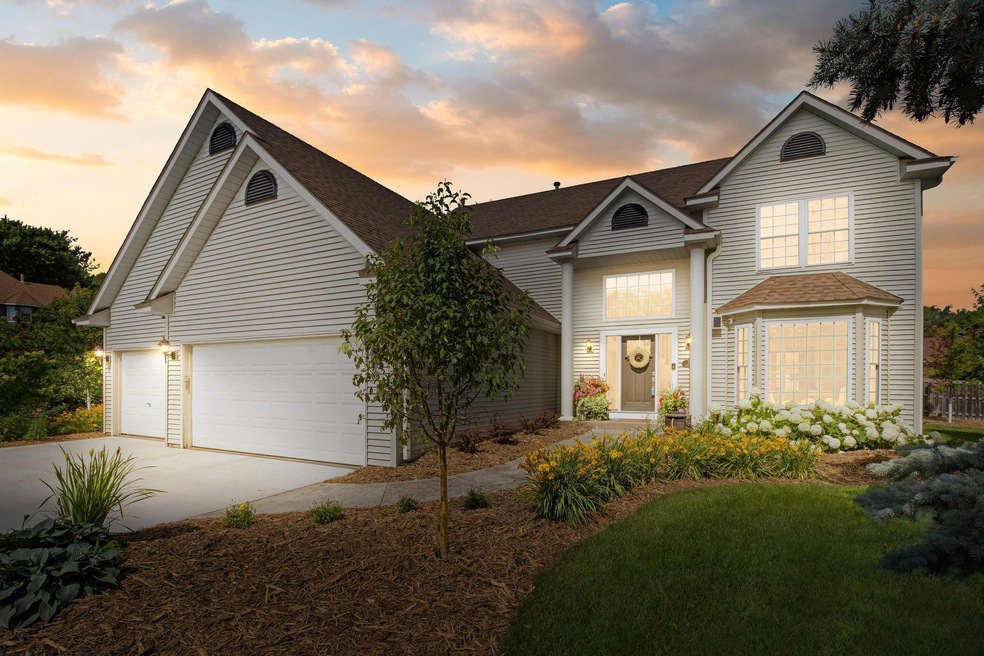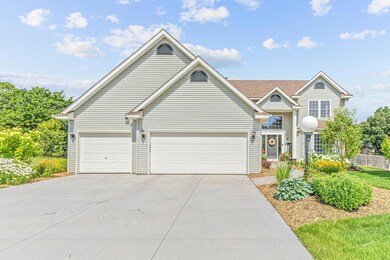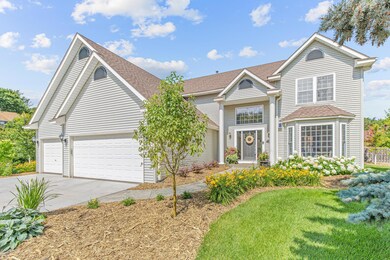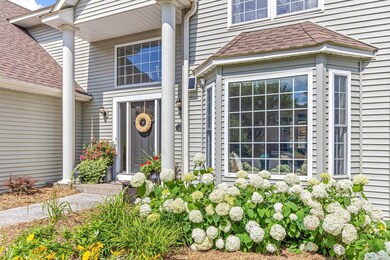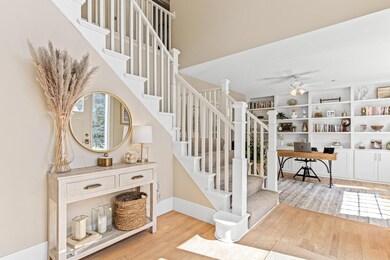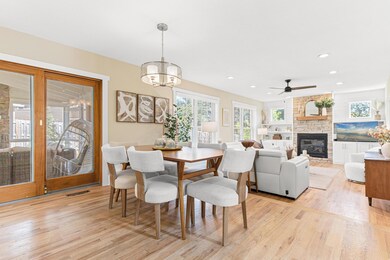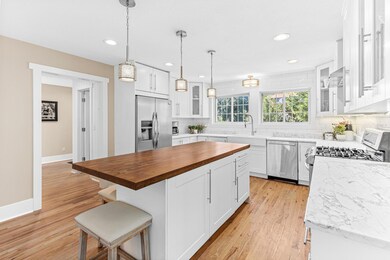
1171 Lecuyer Ct Stillwater, MN 55082
Estimated Value: $634,390 - $695,000
Highlights
- Family Room with Fireplace
- No HOA
- Stainless Steel Appliances
- Stillwater Middle School Rated A-
- Walk-In Pantry
- The kitchen features windows
About This Home
As of August 2024Welcome home to this beautiful property, situated on a peaceful cul-de-sac in the sought-after Oak Glen neighborhood. Featuring an open floor plan, the sense of space and flow is enhanced throughout. The spacious kitchen boasts stainless steel appliances and a large center island, ideal for meal prep and gatherings. The upper level has three bedrooms and a laundry room - the spacious primary bedroom suite has a soaking tub and his & hers closets. Cozy up by one of the 2 fireplaces, perfect for relaxing or entertaining guests. Escape to the three-season porch surrounded by gardens, complete with its own fireplace and steps out to a maintenance-free deck overlooking the backyard. In the lower level, you'll find a cozy family room and a fourth bedroom with private bath. Additional features include a mudroom and a 3-car attached garage. The area boasts excellent schools, nearby golf courses, an extensive trail system, and close proximity to shopping and restaurants in downtown Stillwater.
Home Details
Home Type
- Single Family
Est. Annual Taxes
- $6,098
Year Built
- Built in 1992
Lot Details
- 0.37 Acre Lot
- Lot Dimensions are 135x157x116x84
- Cul-De-Sac
Parking
- 3 Car Attached Garage
- Insulated Garage
Interior Spaces
- 2-Story Property
- Wood Burning Fireplace
- Stone Fireplace
- Family Room with Fireplace
- 3 Fireplaces
- Living Room with Fireplace
- Combination Kitchen and Dining Room
- Washer and Dryer Hookup
Kitchen
- Walk-In Pantry
- Range
- Microwave
- Dishwasher
- Stainless Steel Appliances
- The kitchen features windows
Bedrooms and Bathrooms
- 4 Bedrooms
Finished Basement
- Basement Fills Entire Space Under The House
- Sump Pump
- Drain
- Basement Window Egress
Additional Features
- Porch
- Forced Air Heating and Cooling System
Community Details
- No Home Owners Association
- Oak Glen 6Th Add Subdivision
Listing and Financial Details
- Assessor Parcel Number 2003020340025
Ownership History
Purchase Details
Home Financials for this Owner
Home Financials are based on the most recent Mortgage that was taken out on this home.Purchase Details
Home Financials for this Owner
Home Financials are based on the most recent Mortgage that was taken out on this home.Purchase Details
Home Financials for this Owner
Home Financials are based on the most recent Mortgage that was taken out on this home.Purchase Details
Home Financials for this Owner
Home Financials are based on the most recent Mortgage that was taken out on this home.Purchase Details
Purchase Details
Home Financials for this Owner
Home Financials are based on the most recent Mortgage that was taken out on this home.Purchase Details
Similar Homes in Stillwater, MN
Home Values in the Area
Average Home Value in this Area
Purchase History
| Date | Buyer | Sale Price | Title Company |
|---|---|---|---|
| Engels Brian | $665,821 | Legacy Title | |
| Cosgrove Jenifer A | -- | Land Title Inc | |
| Cosgrove Jenifer A | -- | None Available | |
| Cosgrove Christopher J | $395,000 | Land Title Inc | |
| Cosgrove Christopher J | -- | None Available | |
| Ergen Linda | $350,000 | -- | |
| Junker Todd J | $225,000 | -- |
Mortgage History
| Date | Status | Borrower | Loan Amount |
|---|---|---|---|
| Open | Engels Brian | $532,656 | |
| Previous Owner | Cosgrove Christopher J | $346,000 | |
| Previous Owner | Cosgrove Christopher J | $75,000 | |
| Previous Owner | Cosgrove Christopher J | $325,500 | |
| Previous Owner | Ergen Linda | $218,000 | |
| Previous Owner | Ergen Linda | $163,000 | |
| Previous Owner | Ergen Linda | $238,000 | |
| Closed | Cosgrove Christopher J | $0 |
Property History
| Date | Event | Price | Change | Sq Ft Price |
|---|---|---|---|---|
| 08/30/2024 08/30/24 | Sold | $665,820 | +2.4% | $212 / Sq Ft |
| 07/19/2024 07/19/24 | Pending | -- | -- | -- |
| 07/11/2024 07/11/24 | For Sale | $649,900 | -- | $207 / Sq Ft |
Tax History Compared to Growth
Tax History
| Year | Tax Paid | Tax Assessment Tax Assessment Total Assessment is a certain percentage of the fair market value that is determined by local assessors to be the total taxable value of land and additions on the property. | Land | Improvement |
|---|---|---|---|---|
| 2024 | $6,454 | $544,000 | $161,500 | $382,500 |
| 2023 | $6,454 | $560,100 | $195,500 | $364,600 |
| 2022 | $5,770 | $495,900 | $164,500 | $331,400 |
| 2021 | $4,616 | $422,100 | $140,000 | $282,100 |
| 2020 | $4,916 | $400,100 | $128,000 | $272,100 |
| 2019 | $4,600 | $392,400 | $120,000 | $272,400 |
| 2018 | $4,678 | $374,400 | $115,000 | $259,400 |
| 2017 | $4,296 | $371,200 | $115,000 | $256,200 |
| 2016 | $4,308 | $336,700 | $90,000 | $246,700 |
| 2015 | $4,220 | $327,400 | $93,000 | $234,400 |
| 2013 | -- | $262,300 | $63,200 | $199,100 |
Agents Affiliated with this Home
-
Robert Snyder

Seller's Agent in 2024
Robert Snyder
eXp Realty
(651) 430-2970
253 Total Sales
-
Jennifer Snyder

Seller Co-Listing Agent in 2024
Jennifer Snyder
eXp Realty
(651) 592-6600
156 Total Sales
-
Peter Larson

Buyer's Agent in 2024
Peter Larson
Keller Williams Classic Realty
(651) 442-1157
73 Total Sales
Map
Source: NorthstarMLS
MLS Number: 6560055
APN: 20-030-20-34-0025
- 2282 Eagle Ridge Trail
- 950 Owens St N
- 976 Creekside Crossing
- 1321 Dallager Ct
- 1624 McKusick Ln
- 1910 Oak Glen Trail
- 1840 N White Pine Ct N
- 1015 Sycamore St W
- 1160 Sycamore St W
- 1322 Meadowlark Dr
- 241 Bayberry Avenue Ct
- 126 Maryknoll Dr
- 2614 Hawthorne Ln
- 2270 Oak Glen Ct
- 2506 Neal Ct N
- 1104 Meadowlark Dr
- 602 William St N
- 1465 Macey Way
- 1711 Olive St W
- 235 Owens St N
- 1191 Lecuyer Cir
- 1151 Lecuyer Ct
- 1201 Lecuyer Cir
- 1110 Lecuyer Dr
- 1131 Lecuyer Ct
- 1101 Lecuyer Ct
- 1100 Lecuyer Dr
- 1120 Lecuyer Dr
- 1121 Lecuyer Ct
- 1221 Lecuyer Cir
- 1040 Lecuyer Dr
- 1180 Lecuyer Cir
- 1041 Lecuyer Dr
- 1041 Eagle Ridge Trail
- 1031 Eagle Ridge Trail
- 1200 Lecuyer Cir
- 1030 Lecuyer Dr
- 1051 Eagle Ridge Trail
- 1160 Lecuyer Dr
- 1241 Lecuyer Cir
