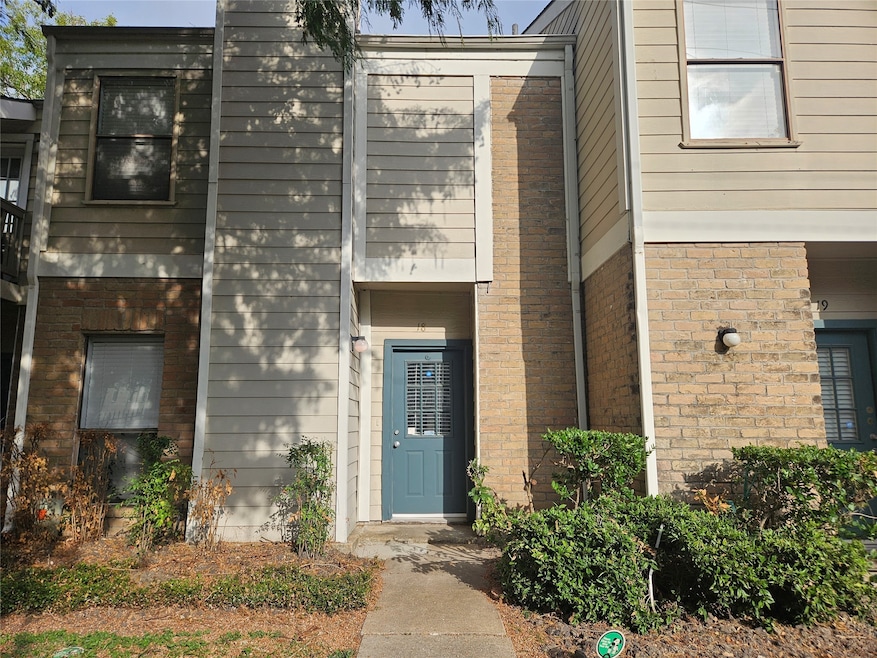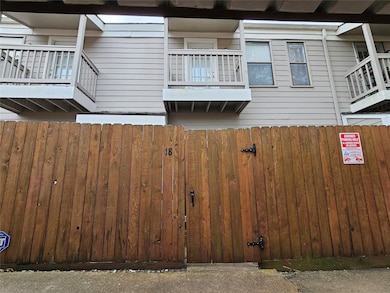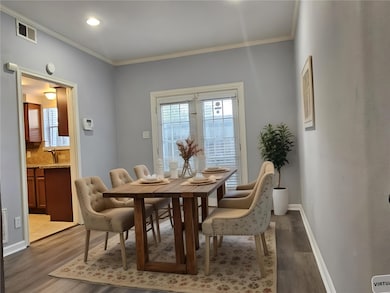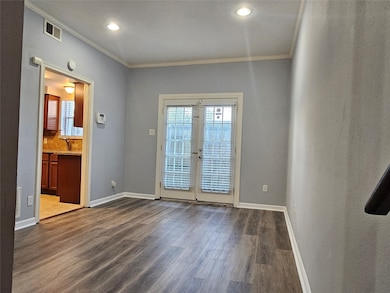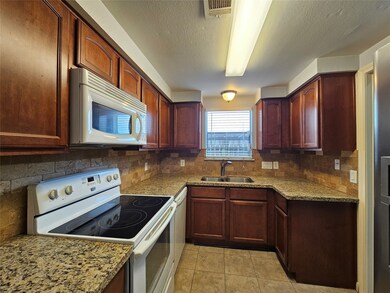11710 Southlake Dr Unit 18 Houston, TX 77077
Briar Forest NeighborhoodEstimated payment $1,421/month
Highlights
- Gated Community
- Views to the North
- Contemporary Architecture
- 176,413 Sq Ft lot
- Clubhouse
- 5-minute walk to Waldemar Park
About This Home
Welcome to your new townhouse located in the Energy Corridor. This 2 bedroom, 1.5 bath. Living/dining area is highlighted by laminate flooring and a cozy wood-burning fireplace. The kitchen boasts granite countertops, lots of cabinets for storage, soft closing drawers and comes equipped with white appliances. The master bedroom offers ample space, walk-in closet and direct access to a private balcony. Enjoy year-round comfort with ceiling fans in the bedrooms. Wooden gate leads to the back patio, providing a private outdoor space and easy access to the house. The community’s prime location ensures quick access to major roads, businesses, and shopping centers. Amenities, include a community pool, picnic area, and playground. A stainless-steel double-door refrigerator along with a washer and dryer are included. Don’t miss your chance to live in this desirable townhouse—schedule a viewing today!
Townhouse Details
Home Type
- Townhome
Est. Annual Taxes
- $2,444
Year Built
- Built in 1982
Lot Details
- 4.05 Acre Lot
- South Facing Home
- Fenced Yard
HOA Fees
- $400 Monthly HOA Fees
Home Design
- Contemporary Architecture
- Brick Exterior Construction
- Slab Foundation
- Composition Roof
- Cement Siding
Interior Spaces
- 1,200 Sq Ft Home
- 2-Story Property
- Ceiling Fan
- Wood Burning Fireplace
- Combination Dining and Living Room
- Utility Room
- Views to the North
Kitchen
- Electric Oven
- Electric Range
- Free-Standing Range
- Microwave
- Dishwasher
- Granite Countertops
- Pots and Pans Drawers
- Self-Closing Drawers
- Disposal
Bedrooms and Bathrooms
- 2 Bedrooms
- En-Suite Primary Bedroom
- Double Vanity
- Bathtub with Shower
Laundry
- Laundry in Utility Room
- Dryer
- Washer
Home Security
- Security Gate
- Intercom
Parking
- 1 Detached Carport Space
- Additional Parking
- Assigned Parking
- Controlled Entrance
Eco-Friendly Details
- Energy-Efficient Thermostat
Outdoor Features
- Balcony
- Play Equipment
Schools
- Ashford/Shadowbriar Elementary School
- Revere Middle School
- Westside High School
Utilities
- Central Heating and Cooling System
- Programmable Thermostat
Listing and Financial Details
- Seller Concessions Offered
Community Details
Overview
- Association fees include common areas, maintenance structure, recreation facilities, sewer, trash, water
- Graham Management Association
- Cobblestone Court T/H Subdivision
Recreation
- Community Pool
Additional Features
- Clubhouse
- Gated Community
Map
Home Values in the Area
Average Home Value in this Area
Tax History
| Year | Tax Paid | Tax Assessment Tax Assessment Total Assessment is a certain percentage of the fair market value that is determined by local assessors to be the total taxable value of land and additions on the property. | Land | Improvement |
|---|---|---|---|---|
| 2025 | $2,444 | $101,184 | $22,191 | $78,993 |
| 2024 | $2,444 | $116,796 | $22,191 | $94,605 |
| 2023 | $2,444 | $129,583 | $24,621 | $104,962 |
| 2022 | $2,710 | $123,089 | $23,387 | $99,702 |
| 2021 | $2,452 | $105,212 | $19,990 | $85,222 |
| 2020 | $2,613 | $107,898 | $20,501 | $87,397 |
| 2019 | $2,510 | $99,178 | $18,844 | $80,334 |
| 2018 | $2,182 | $86,241 | $16,386 | $69,855 |
| 2017 | $1,879 | $81,773 | $15,537 | $66,236 |
| 2016 | $1,708 | $71,188 | $13,526 | $57,662 |
| 2015 | $975 | $71,188 | $13,526 | $57,662 |
| 2014 | $975 | $65,615 | $12,467 | $53,148 |
Property History
| Date | Event | Price | List to Sale | Price per Sq Ft |
|---|---|---|---|---|
| 11/08/2025 11/08/25 | For Rent | $1,400 | 0.0% | -- |
| 11/08/2025 11/08/25 | For Sale | $155,000 | -- | $129 / Sq Ft |
Purchase History
| Date | Type | Sale Price | Title Company |
|---|---|---|---|
| Warranty Deed | -- | Transact Title Llc | |
| Interfamily Deed Transfer | -- | None Available |
Source: Houston Association of REALTORS®
MLS Number: 25342448
APN: 1141270080002
- 11619 Waldemar Dr
- 11621 Waldemar Dr
- 11617 Waldemar Dr
- 2238 Hickory Lawn Dr
- 2287 Woodland Springs St
- 2277 S Kirkwood Rd Unit 1002
- 2277 S Kirkwood Rd Unit 914
- 2277 S Kirkwood Rd Unit 404
- 2211 S Kirkwood Rd Unit 11
- 2211 S Kirkwood Rd Unit 19
- 2211 S Kirkwood Rd Unit 51
- 2211 S Kirkwood Rd Unit 22
- 2211 S Kirkwood Rd Unit 49
- 2211 S Kirkwood Rd Unit 26
- 2211 S Kirkwood Rd Unit 69
- 2211 S Kirkwood Rd Unit 9
- 2206 Hickory Lawn Dr
- 11624 Village Place Dr Unit 327
- 11516 Village Place Dr Unit 101
- 11673 Village Place Dr Unit 253
- 2277 S Kirkwood Rd Unit 914
- 2277 S Kirkwood Rd Unit 708
- 2211 S Kirkwood Rd Unit 62
- 2211 S Kirkwood Rd Unit 19
- 11643 Southlake Dr Unit 285
- 2310 Crescent Park Dr
- 11624 Village Place Dr Unit 327
- 11526 Village Place Dr Unit 67
- 11614 Village Place Dr Unit 337
- 2391 Crescent Park Dr Unit 213
- 11504 Village Place Dr Unit 107
- 2387 Crescent Park Dr Unit 211
- 11804 Westmere Dr
- 2206 Round Lake Dr
- 11922 Waldemar Dr
- 1914 Hickory Lawn Dr
- 2410 S Kirkwood Rd
- 11655 Briar Forest Dr
- 2372 Woodland Park Dr Unit 121
- 11770 Westheimer Rd
