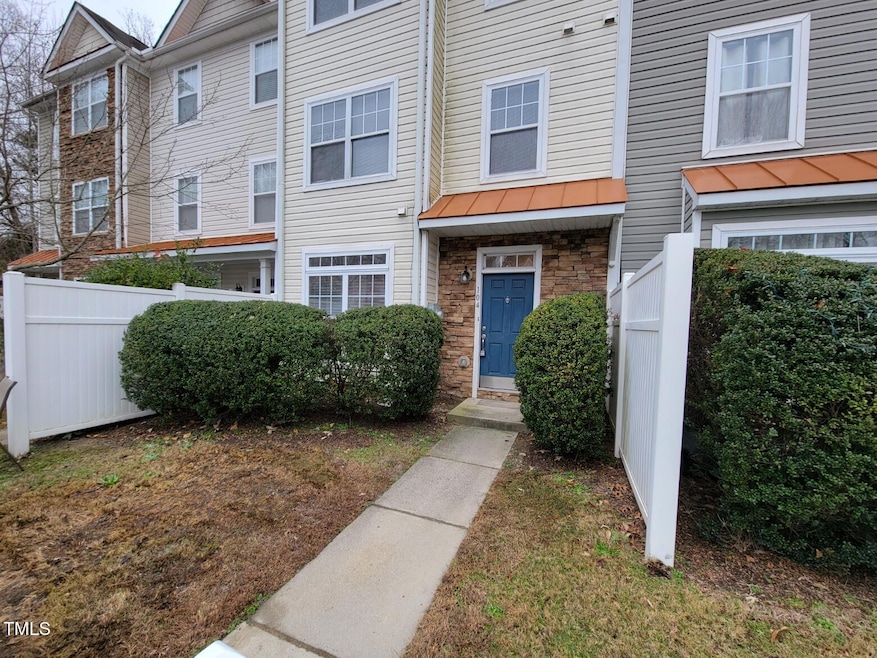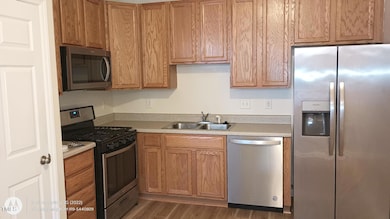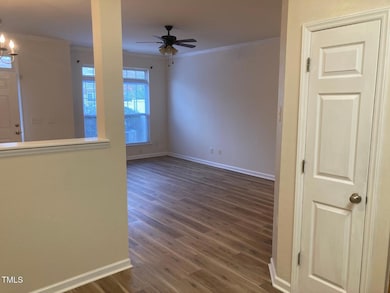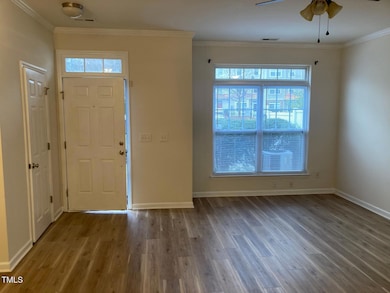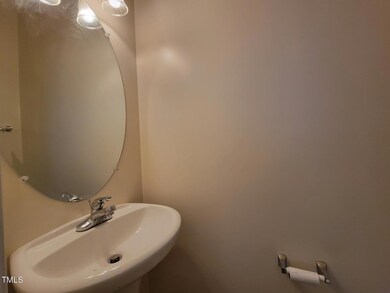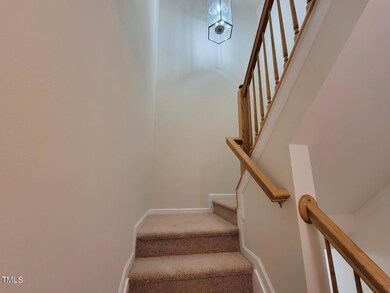11711 Mezzanine Dr Unit 104 Raleigh, NC 27614
Falls Lake Neighborhood
3
Beds
2.5
Baths
--
Sq Ft
1,700
Acres
Highlights
- 1,700 Acre Lot
- Laundry Room
- Washer and Dryer
- Stainless Steel Appliances
About This Home
1/2 off the application fee if you move in this month. Must See! The three-story townhome is conveniently located minutes from the highway, WRAL Soccer Park, and shopping. The home includes three bedrooms and two and a half bathrooms. The kitchen has a new refrigerator, a five-burner gas stove, and a pantry. The master suite is enormous and can have a sitting area. The open floor plan includes the kitchen, dining, and living room on the first floor.
Townhouse Details
Home Type
- Townhome
Est. Annual Taxes
- $2,301
Year Built
- Built in 2007
Home Design
- Tri-Level Property
Kitchen
- Range
- Stainless Steel Appliances
Bedrooms and Bathrooms
- 3 Bedrooms
Laundry
- Laundry Room
- Washer and Dryer
Parking
- 2 Parking Spaces
- Assigned Parking
Schools
- To Be Added Elementary And Middle School
- To Be Added High School
Listing and Financial Details
- Security Deposit $1,625
- Property Available on 9/1/25
- Tenant pays for all utilities, insurance, air and water filters
- The owner pays for association fees
- 12 Month Lease Term
- $60 Application Fee
Community Details
Overview
- Kingston At Wakefield Plantation Subdivision
Pet Policy
- $500 Pet Fee
- Breed Restrictions
Map
Source: Doorify MLS
MLS Number: 10095906
APN: 1830.04-53-3130-000
Nearby Homes
- 11710 Mezzanine Dr Unit 111
- 11720 Mezzanine Dr Unit 103
- 12014 Fox Valley St
- 12217 Beestone Ln
- 403 Belgian Red Way
- 407 Belgian Red Way
- 409 Belgian Red Way
- 413 Belgian Red Way
- 414 Belgian Red Way
- 415 Belgian Red Way
- 416 Belgian Red Way
- 417 Belgian Red Way
- 420 Belgian Red Way
- 419 Belgian Red Way
- 423 Belgian Red Way
- 425 Belgian Red Way
- 427 Belgian Red Way
- 429 Belgian Red Way
- 12005 Jasmine Cove Way
- 11731 Mezzanine Dr Unit 101
- 14313 Foxcroft Rd
- 14411 Hamletville St
- 1760 Pasture Walk Dr
- 14411 Callaway Gap Rd
- 11201 Tidewater Ln
- 426 Belgian Red Way
- 1524 Woodfield Creek Dr
- 457 Stone Monument Dr
- 12426 Pawleys Mill Cir
- 11100 Madison Elm Ln
- 11100 Beckstone Way
- 12227 Orchardgrass Ln
- 3318 Colorcott St
- 14114 Chriswick House Ln
- 521 Granite Grove Loop
- 1509 Village Hall Ln
- 10544 Brookside Reserve Rd
- 12529 Honeychurch St
- 1747 Alexander Springs Ln
