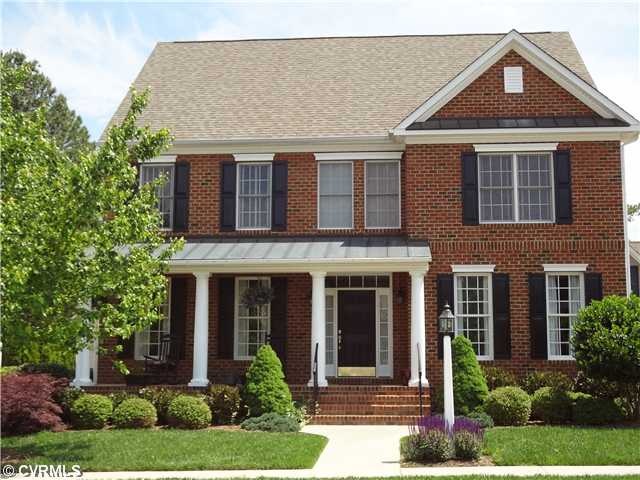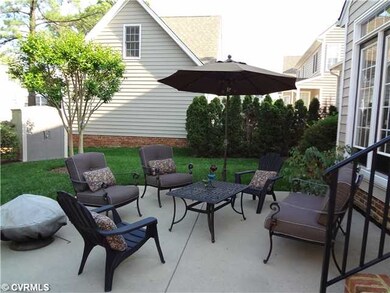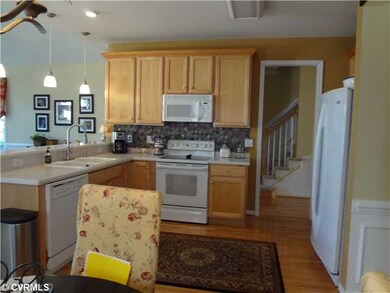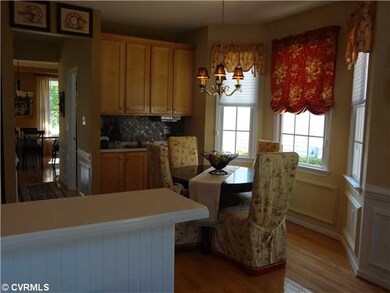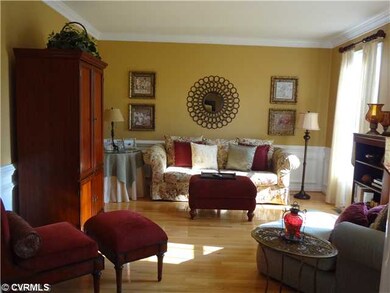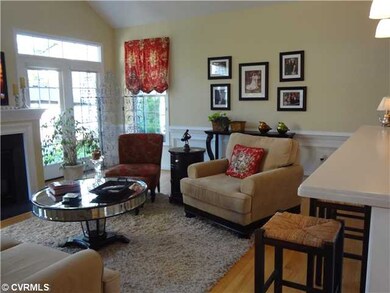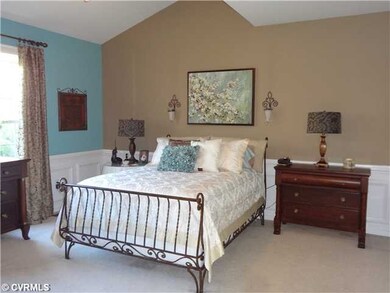
11712 Parsons Walk Ct Glen Allen, VA 23059
Short Pump NeighborhoodHighlights
- Wood Flooring
- Colonial Trail Elementary School Rated A-
- Forced Air Zoned Heating and Cooling System
About This Home
As of July 2019Immaculate! Great location! Close to all parkways, Deep Run school district! Fabulous floor plan, nice home for entertaining. Formal rooms, comfortable family room and great kitchen. Large first floor Master suite with his/her walk in closets, and a great bath. Second floor has 4 bedrooms with 2 jack-n-jill baths. Third floor can be a 6th bedroom, huge den or private office. 2 car detached garage with lots of storage above. Nice private rear yard with patio. MUST SEE!!
Last Agent to Sell the Property
Diane Farruggio
Neumann & Dunn Real Estate License #0225105537 Listed on: 05/03/2012
Home Details
Home Type
- Single Family
Est. Annual Taxes
- $6,242
Year Built
- 2003
Home Design
- Dimensional Roof
- Composition Roof
- Built-Up Roof
Flooring
- Wood
- Wall to Wall Carpet
Bedrooms and Bathrooms
- 5 Bedrooms
- 3 Full Bathrooms
Additional Features
- Property has 3 Levels
- Forced Air Zoned Heating and Cooling System
Listing and Financial Details
- Assessor Parcel Number 741-765-4813
Ownership History
Purchase Details
Home Financials for this Owner
Home Financials are based on the most recent Mortgage that was taken out on this home.Purchase Details
Home Financials for this Owner
Home Financials are based on the most recent Mortgage that was taken out on this home.Purchase Details
Home Financials for this Owner
Home Financials are based on the most recent Mortgage that was taken out on this home.Similar Homes in Glen Allen, VA
Home Values in the Area
Average Home Value in this Area
Purchase History
| Date | Type | Sale Price | Title Company |
|---|---|---|---|
| Warranty Deed | $480,000 | Attorney | |
| Warranty Deed | $4,440,000 | Attorney | |
| Warranty Deed | $450,000 | -- |
Mortgage History
| Date | Status | Loan Amount | Loan Type |
|---|---|---|---|
| Open | $425,800 | Stand Alone Refi Refinance Of Original Loan | |
| Closed | $432,000 | New Conventional | |
| Closed | $432,000 | New Conventional | |
| Previous Owner | $327,000 | New Conventional | |
| Previous Owner | $396,000 | New Conventional | |
| Previous Owner | $417,000 | New Conventional | |
| Previous Owner | $78,900 | New Conventional |
Property History
| Date | Event | Price | Change | Sq Ft Price |
|---|---|---|---|---|
| 07/19/2019 07/19/19 | Sold | $480,000 | 0.0% | $126 / Sq Ft |
| 06/18/2019 06/18/19 | Pending | -- | -- | -- |
| 06/10/2019 06/10/19 | For Sale | $479,950 | +9.1% | $126 / Sq Ft |
| 02/23/2016 02/23/16 | Sold | $440,000 | -4.3% | $114 / Sq Ft |
| 01/12/2016 01/12/16 | Pending | -- | -- | -- |
| 10/19/2015 10/19/15 | For Sale | $459,950 | +2.2% | $119 / Sq Ft |
| 08/20/2012 08/20/12 | Sold | $450,000 | -7.2% | $115 / Sq Ft |
| 07/12/2012 07/12/12 | Pending | -- | -- | -- |
| 05/03/2012 05/03/12 | For Sale | $484,900 | -- | $124 / Sq Ft |
Tax History Compared to Growth
Tax History
| Year | Tax Paid | Tax Assessment Tax Assessment Total Assessment is a certain percentage of the fair market value that is determined by local assessors to be the total taxable value of land and additions on the property. | Land | Improvement |
|---|---|---|---|---|
| 2025 | $6,242 | $663,500 | $140,000 | $523,500 |
| 2024 | $6,242 | $659,100 | $140,000 | $519,100 |
| 2023 | $5,602 | $659,100 | $140,000 | $519,100 |
| 2022 | $4,864 | $572,200 | $120,000 | $452,200 |
| 2021 | $4,173 | $479,700 | $100,000 | $379,700 |
| 2020 | $4,173 | $479,700 | $100,000 | $379,700 |
| 2019 | $4,173 | $479,700 | $100,000 | $379,700 |
| 2018 | $4,030 | $463,200 | $100,000 | $363,200 |
| 2017 | $3,944 | $453,300 | $100,000 | $353,300 |
| 2016 | $3,828 | $440,000 | $90,000 | $350,000 |
| 2015 | $3,713 | $440,000 | $90,000 | $350,000 |
| 2014 | $3,713 | $426,800 | $90,000 | $336,800 |
Agents Affiliated with this Home
-
Sharon Nicholson

Seller's Agent in 2019
Sharon Nicholson
The Steele Group
(804) 929-7867
48 Total Sales
-
Blessen Jose

Buyer's Agent in 2019
Blessen Jose
James River Realty Group LLC
(804) 319-6376
3 in this area
33 Total Sales
-
Tony Proto

Seller's Agent in 2016
Tony Proto
Long & Foster
(804) 287-4686
43 Total Sales
-
Johnson Thankachan

Buyer's Agent in 2016
Johnson Thankachan
Fathom Realty Virginia
(804) 931-1265
3 in this area
64 Total Sales
-
D
Seller's Agent in 2012
Diane Farruggio
Neumann & Dunn Real Estate
Map
Source: Central Virginia Regional MLS
MLS Number: 1211690
APN: 741-765-4813
- 11600 Coachmans Carriage Place
- 620 Haven Mews Cir
- 5305 Twisting Vine Ln Unit 104
- 5305 Twisting Vine Ln Unit 201
- 5304 Twisting Vine Ln Unit 204
- 5304 Twisting Vine Ln Unit 203
- 5304 Twisting Vine Ln Unit 103
- 5304 Twisting Vine Ln Unit 202
- 5304 Twisting Vine Ln Unit 201
- 5304 Twisting Vine Ln Unit 104
- 5304 Twisting Vine Ln Unit 101
- 5304 Twisting Vine Ln Unit 105
- 5304 Twisting Vine Ln Unit 102
- 5304 Twisting Vine Ln Unit 205
- 11416 Country Oaks Ct
- 5309 Twisting Vine Ln Unit 102
- 5309 Twisting Vine Ln Unit 101
- 5309 Twisting Vine Ln Unit 205
- 5309 Twisting Vine Ln Unit 204
- 5309 Twisting Vine Ln Unit 203
