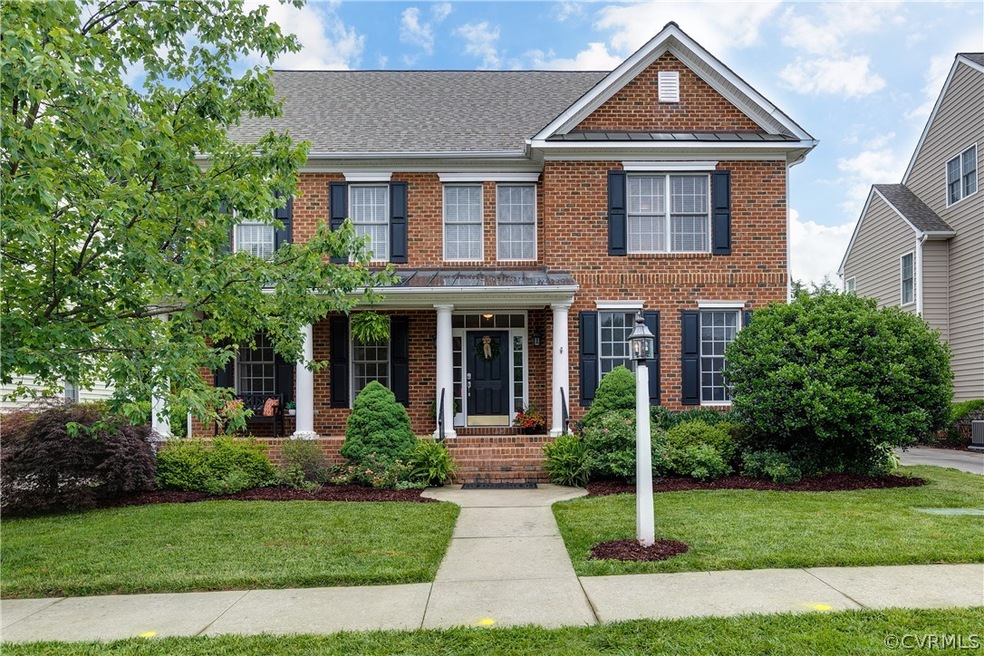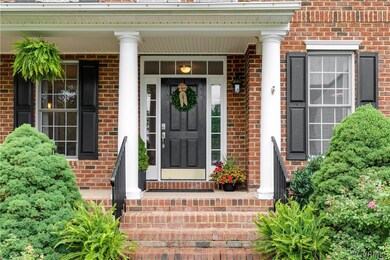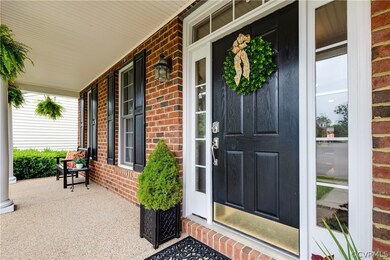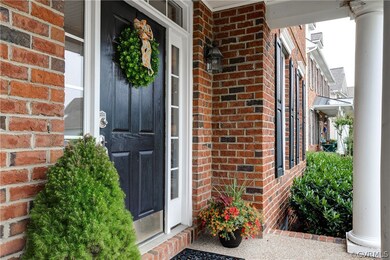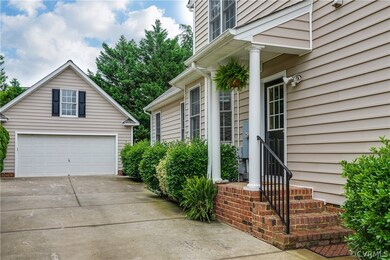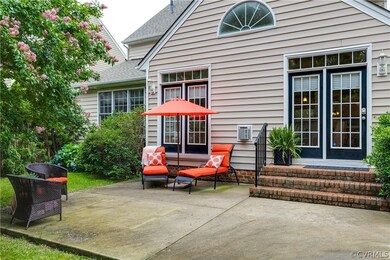
11712 Parsons Walk Ct Glen Allen, VA 23059
Short Pump NeighborhoodHighlights
- Clubhouse
- Wooded Lot
- Cathedral Ceiling
- Colonial Trail Elementary School Rated A-
- Transitional Architecture
- Wood Flooring
About This Home
As of July 2019Welcome to this pristine spacious home filled w/ extensive chair rail, wainscoating, picture & crown molding throughout. The grand foyer flows into a large kitchen w/ peninsula & bartop which is open to a breakfast rm & family rm creating a space perfect for easy entertaining. The bright window-filled vaulted family rm looks out onto a private patio and backyard.
The first floor grand master bedroom w/ vaulted ceilings has a spectacular bath including double vanities, garden tub, separate water closet, along w/ 2 huge walk in closets. 2 jack & Jill bath rooms creates easy living style for the 4 upstairs bedrooms. Many extra features have been added-blinds throughout, irrigation & wired for security system. Detached 2 car garage w/ the potential to finish 2nd floor.
5 Bedroom, 3.5 bath. 3820 sq ft. Bonus rm
2019 Fresh paint throughout
2018 HVAC & furnace- 2 zone
2017 Roof
2016 Washer & dryer
Hardwoods 1st floor (except master)
Last Agent to Sell the Property
The Steele Group License #0225228106 Listed on: 06/10/2019

Home Details
Home Type
- Single Family
Est. Annual Taxes
- $4,030
Year Built
- Built in 2003
Lot Details
- 7,688 Sq Ft Lot
- Landscaped
- Level Lot
- Sprinkler System
- Wooded Lot
- Zoning described as R5AC
HOA Fees
- $73 Monthly HOA Fees
Parking
- 2 Car Detached Garage
- Garage Door Opener
- Driveway
- Off-Street Parking
Home Design
- Transitional Architecture
- Brick Exterior Construction
- Frame Construction
- Vinyl Siding
Interior Spaces
- 3,820 Sq Ft Home
- 2-Story Property
- Wired For Data
- Cathedral Ceiling
- Ceiling Fan
- Recessed Lighting
- 1 Fireplace
- Thermal Windows
- Window Treatments
- Insulated Doors
- Separate Formal Living Room
- Crawl Space
- Home Security System
- Dryer Hookup
Kitchen
- Breakfast Area or Nook
- Eat-In Kitchen
Flooring
- Wood
- Carpet
- Ceramic Tile
Bedrooms and Bathrooms
- 5 Bedrooms
- Primary Bedroom on Main
- Walk-In Closet
- Double Vanity
- Garden Bath
Outdoor Features
- Patio
- Exterior Lighting
- Front Porch
Schools
- Colonial Trail Elementary School
- Short Pump Middle School
- Deep Run High School
Utilities
- Forced Air Zoned Heating and Cooling System
- Heating System Uses Natural Gas
- Gas Water Heater
- High Speed Internet
- Cable TV Available
Listing and Financial Details
- Tax Lot 14
- Assessor Parcel Number 741-765-4813
Community Details
Overview
- Parsons Walk @ Twin Hickory Subdivision
Amenities
- Common Area
- Clubhouse
Recreation
- Tennis Courts
- Community Playground
- Community Pool
- Trails
Ownership History
Purchase Details
Home Financials for this Owner
Home Financials are based on the most recent Mortgage that was taken out on this home.Purchase Details
Home Financials for this Owner
Home Financials are based on the most recent Mortgage that was taken out on this home.Purchase Details
Home Financials for this Owner
Home Financials are based on the most recent Mortgage that was taken out on this home.Similar Homes in Glen Allen, VA
Home Values in the Area
Average Home Value in this Area
Purchase History
| Date | Type | Sale Price | Title Company |
|---|---|---|---|
| Warranty Deed | $480,000 | Attorney | |
| Warranty Deed | $4,440,000 | Attorney | |
| Warranty Deed | $450,000 | -- |
Mortgage History
| Date | Status | Loan Amount | Loan Type |
|---|---|---|---|
| Open | $425,800 | Stand Alone Refi Refinance Of Original Loan | |
| Closed | $432,000 | New Conventional | |
| Closed | $432,000 | New Conventional | |
| Previous Owner | $327,000 | New Conventional | |
| Previous Owner | $396,000 | New Conventional | |
| Previous Owner | $417,000 | New Conventional | |
| Previous Owner | $78,900 | New Conventional |
Property History
| Date | Event | Price | Change | Sq Ft Price |
|---|---|---|---|---|
| 07/19/2019 07/19/19 | Sold | $480,000 | 0.0% | $126 / Sq Ft |
| 06/18/2019 06/18/19 | Pending | -- | -- | -- |
| 06/10/2019 06/10/19 | For Sale | $479,950 | +9.1% | $126 / Sq Ft |
| 02/23/2016 02/23/16 | Sold | $440,000 | -4.3% | $114 / Sq Ft |
| 01/12/2016 01/12/16 | Pending | -- | -- | -- |
| 10/19/2015 10/19/15 | For Sale | $459,950 | +2.2% | $119 / Sq Ft |
| 08/20/2012 08/20/12 | Sold | $450,000 | -7.2% | $115 / Sq Ft |
| 07/12/2012 07/12/12 | Pending | -- | -- | -- |
| 05/03/2012 05/03/12 | For Sale | $484,900 | -- | $124 / Sq Ft |
Tax History Compared to Growth
Tax History
| Year | Tax Paid | Tax Assessment Tax Assessment Total Assessment is a certain percentage of the fair market value that is determined by local assessors to be the total taxable value of land and additions on the property. | Land | Improvement |
|---|---|---|---|---|
| 2025 | $6,242 | $663,500 | $140,000 | $523,500 |
| 2024 | $6,242 | $659,100 | $140,000 | $519,100 |
| 2023 | $5,602 | $659,100 | $140,000 | $519,100 |
| 2022 | $4,864 | $572,200 | $120,000 | $452,200 |
| 2021 | $4,173 | $479,700 | $100,000 | $379,700 |
| 2020 | $4,173 | $479,700 | $100,000 | $379,700 |
| 2019 | $4,173 | $479,700 | $100,000 | $379,700 |
| 2018 | $4,030 | $463,200 | $100,000 | $363,200 |
| 2017 | $3,944 | $453,300 | $100,000 | $353,300 |
| 2016 | $3,828 | $440,000 | $90,000 | $350,000 |
| 2015 | $3,713 | $440,000 | $90,000 | $350,000 |
| 2014 | $3,713 | $426,800 | $90,000 | $336,800 |
Agents Affiliated with this Home
-
Sharon Nicholson

Seller's Agent in 2019
Sharon Nicholson
The Steele Group
(804) 929-7867
49 Total Sales
-
Blessen Jose

Buyer's Agent in 2019
Blessen Jose
James River Realty Group LLC
(804) 319-6376
3 in this area
32 Total Sales
-
Tony Proto

Seller's Agent in 2016
Tony Proto
Long & Foster
(804) 287-4686
43 Total Sales
-
Johnson Thankachan

Buyer's Agent in 2016
Johnson Thankachan
Fathom Realty Virginia
(804) 931-1265
3 in this area
64 Total Sales
-
D
Seller's Agent in 2012
Diane Farruggio
Neumann & Dunn Real Estate
Map
Source: Central Virginia Regional MLS
MLS Number: 1917846
APN: 741-765-4813
- 620 Haven Mews Cir
- 5301 Twisting Vine Ln Unit 103
- 311 Clerke Dr
- 5305 Twisting Vine Ln Unit 104
- 5305 Twisting Vine Ln Unit 201
- 300 Hickson Dr
- 5304 Twisting Vine Ln Unit 204
- 5304 Twisting Vine Ln Unit 203
- 5304 Twisting Vine Ln Unit 103
- 5304 Twisting Vine Ln Unit 202
- 5304 Twisting Vine Ln Unit 201
- 5304 Twisting Vine Ln Unit 104
- 5304 Twisting Vine Ln Unit 101
- 5304 Twisting Vine Ln Unit 105
- 5304 Twisting Vine Ln Unit 102
- 5304 Twisting Vine Ln Unit 205
- 11416 Country Oaks Ct
- 4702 Twin Hickory Lake Dr
- 4609 Manor Glen Way
- 4317 Allenbend Rd
