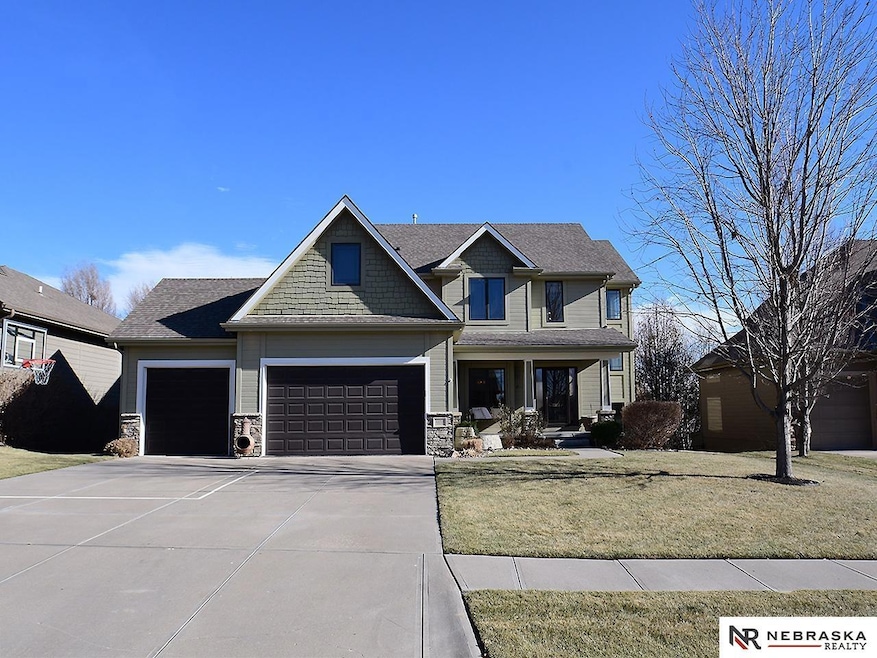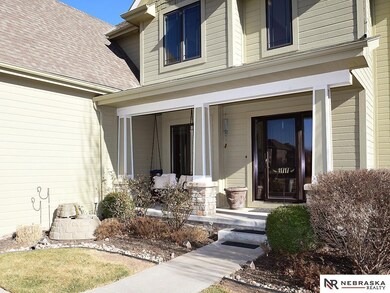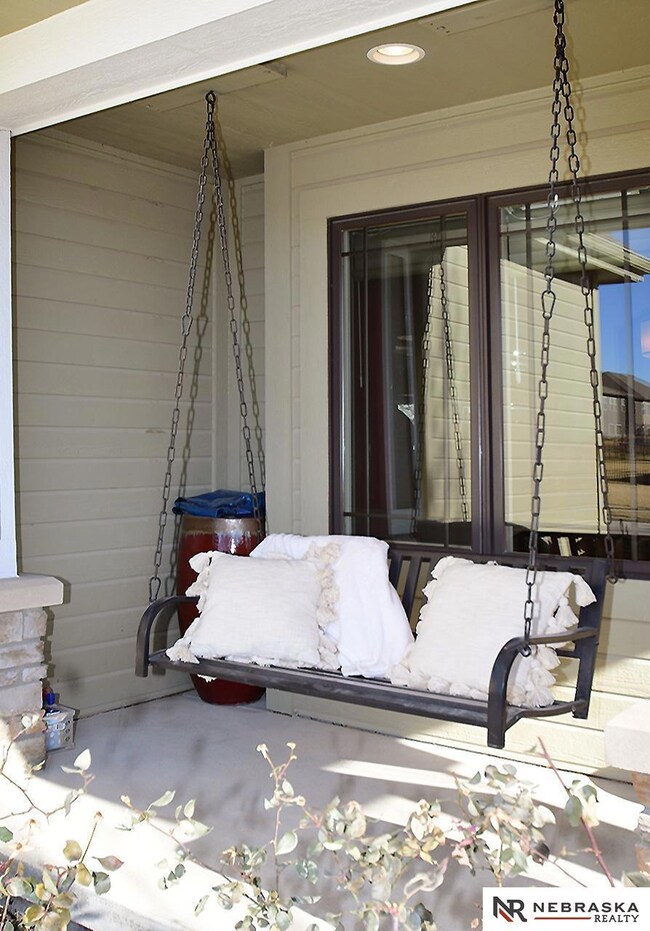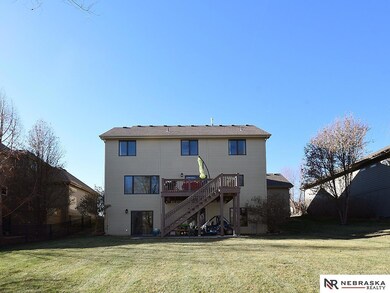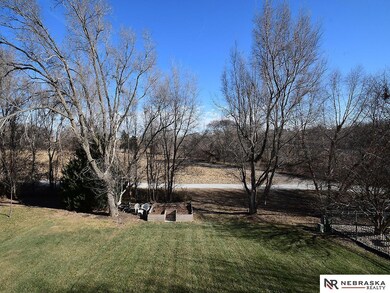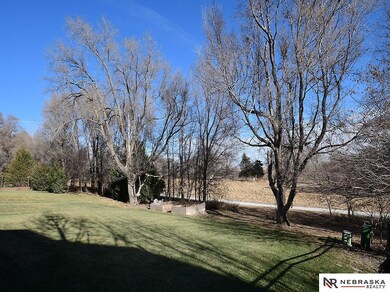
11717 S 198th St Gretna, NE 68028
Estimated Value: $527,456 - $560,000
Highlights
- Spa
- Deck
- Whirlpool Bathtub
- Gretna Middle School Rated A-
- Wood Flooring
- 1 Fireplace
About This Home
As of March 2023This home is a show stopper! 5 bedrooms, 4 baths, & 3 car garage in a gorgeous setting. Home is meticulously maintained and ready to move in. Large pantry & island w tons of storage in kitchen. Master Bedroom has HUGE walk-in closet & spa like bathroom. Enjoy the back deck where there are no neighbors behind the home and a scenic country view. Granite counter tops throughout the home. Close to everything in Gretna.
Last Agent to Sell the Property
Nebraska Realty Brokerage Phone: 402-706-5381 License #0930419 Listed on: 12/05/2022

Home Details
Home Type
- Single Family
Est. Annual Taxes
- $8,715
Year Built
- Built in 2010
Lot Details
- 9,714 Sq Ft Lot
- Lot Dimensions are 75 x 130 x 75 x 133
- Level Lot
- Sprinkler System
HOA Fees
- $17 Monthly HOA Fees
Parking
- 3 Car Attached Garage
- Garage Door Opener
Home Design
- Composition Roof
- Concrete Perimeter Foundation
- Hardboard
- Stone
Interior Spaces
- 2-Story Property
- Wet Bar
- Ceiling height of 9 feet or more
- 1 Fireplace
- Window Treatments
- Two Story Entrance Foyer
- Formal Dining Room
- Washer
Kitchen
- Oven
- Microwave
- Disposal
Flooring
- Wood
- Wall to Wall Carpet
- Tile
Bedrooms and Bathrooms
- 5 Bedrooms
- Walk-In Closet
- Dual Sinks
- Whirlpool Bathtub
- Spa Bath
Basement
- Walk-Out Basement
- Basement Windows
Outdoor Features
- Spa
- Balcony
- Deck
- Patio
- Porch
Schools
- Thomas Elementary School
- Gretna Middle School
- Gretna High School
Utilities
- Humidifier
- Forced Air Heating and Cooling System
- Heating System Uses Gas
- Cable TV Available
Community Details
- Association fees include common area maintenance
- Covington Association
- Covington Subdivision
Listing and Financial Details
- Assessor Parcel Number 011586374
Ownership History
Purchase Details
Home Financials for this Owner
Home Financials are based on the most recent Mortgage that was taken out on this home.Purchase Details
Home Financials for this Owner
Home Financials are based on the most recent Mortgage that was taken out on this home.Purchase Details
Home Financials for this Owner
Home Financials are based on the most recent Mortgage that was taken out on this home.Purchase Details
Home Financials for this Owner
Home Financials are based on the most recent Mortgage that was taken out on this home.Similar Homes in Gretna, NE
Home Values in the Area
Average Home Value in this Area
Purchase History
| Date | Buyer | Sale Price | Title Company |
|---|---|---|---|
| Greenway Paul T | $515,000 | Titlecore National | |
| Lopez Efren N | $350,000 | Ambassador Title Services | |
| Swanson Jonathan P | $318,000 | Nlta | |
| Advantage Development Inc | $35,000 | Nlta |
Mortgage History
| Date | Status | Borrower | Loan Amount |
|---|---|---|---|
| Open | Greenway Paul T | $480,290 | |
| Previous Owner | Lopez Efren N | $386,400 | |
| Previous Owner | Lopez Efren N | $319,100 | |
| Previous Owner | Lopez Efren N | $315,000 | |
| Previous Owner | Swanson Jonathan P | $253,791 | |
| Previous Owner | Advantage Development Inc | $244,640 |
Property History
| Date | Event | Price | Change | Sq Ft Price |
|---|---|---|---|---|
| 03/13/2023 03/13/23 | Sold | $515,000 | -3.6% | $153 / Sq Ft |
| 01/26/2023 01/26/23 | Pending | -- | -- | -- |
| 01/05/2023 01/05/23 | Price Changed | $534,000 | -1.1% | $159 / Sq Ft |
| 12/05/2022 12/05/22 | For Sale | $540,000 | +54.3% | $161 / Sq Ft |
| 07/27/2018 07/27/18 | Sold | $350,000 | -2.5% | $104 / Sq Ft |
| 06/23/2018 06/23/18 | Pending | -- | -- | -- |
| 06/08/2018 06/08/18 | Price Changed | $359,000 | -2.7% | $107 / Sq Ft |
| 05/09/2018 05/09/18 | For Sale | $369,000 | -- | $110 / Sq Ft |
Tax History Compared to Growth
Tax History
| Year | Tax Paid | Tax Assessment Tax Assessment Total Assessment is a certain percentage of the fair market value that is determined by local assessors to be the total taxable value of land and additions on the property. | Land | Improvement |
|---|---|---|---|---|
| 2024 | $9,120 | $499,038 | $70,000 | $429,038 |
| 2023 | $9,120 | $424,294 | $50,000 | $374,294 |
| 2022 | $8,715 | $381,906 | $45,000 | $336,906 |
| 2021 | $6,490 | $354,230 | $40,000 | $314,230 |
| 2020 | $9,028 | $344,448 | $40,000 | $304,448 |
| 2019 | $9,260 | $340,990 | $38,000 | $302,990 |
| 2018 | $9,296 | $337,615 | $38,000 | $299,615 |
| 2017 | $9,302 | $337,283 | $38,000 | $299,283 |
| 2016 | $8,868 | $322,793 | $38,000 | $284,793 |
| 2015 | $8,637 | $316,156 | $35,000 | $281,156 |
| 2014 | $8,486 | $312,649 | $35,000 | $277,649 |
| 2012 | -- | $304,772 | $35,000 | $269,772 |
Agents Affiliated with this Home
-
Mark Taylor

Seller's Agent in 2023
Mark Taylor
Nebraska Realty
(402) 706-5381
252 Total Sales
-
Julie Digilio

Buyer's Agent in 2023
Julie Digilio
NP Dodge Real Estate Sales, Inc.
(402) 415-5023
56 Total Sales
-
Dani Schram

Seller's Agent in 2018
Dani Schram
BHHS Ambassador Real Estate
(402) 618-3259
119 Total Sales
-
Deb Ellis

Buyer's Agent in 2018
Deb Ellis
BHHS Ambassador Real Estate
(402) 706-1003
212 Total Sales
Map
Source: Great Plains Regional MLS
MLS Number: 22228354
APN: 011586374
- 20029 Oak St
- 11845 S 202nd Cir
- 20112 Vanlea Dr
- 20164 Vanlea Dr
- 449 Sherwood Dr
- 611 Brentwood Dr
- 20181 Woodridge Dr
- 19816 Hazelnut Dr
- 11595 S 204th St
- 19827 E Westplains Rd
- 12317 S 204th St
- 19122 Fir St
- 19118 Fir St
- 11530 S 191st St
- 19105 Murray Trail
- 19105 Devonshire Dr
- 19101 Murray Trail
- 11531 S 191st St
- 18910 Fir St
- 11520 S 190th St
