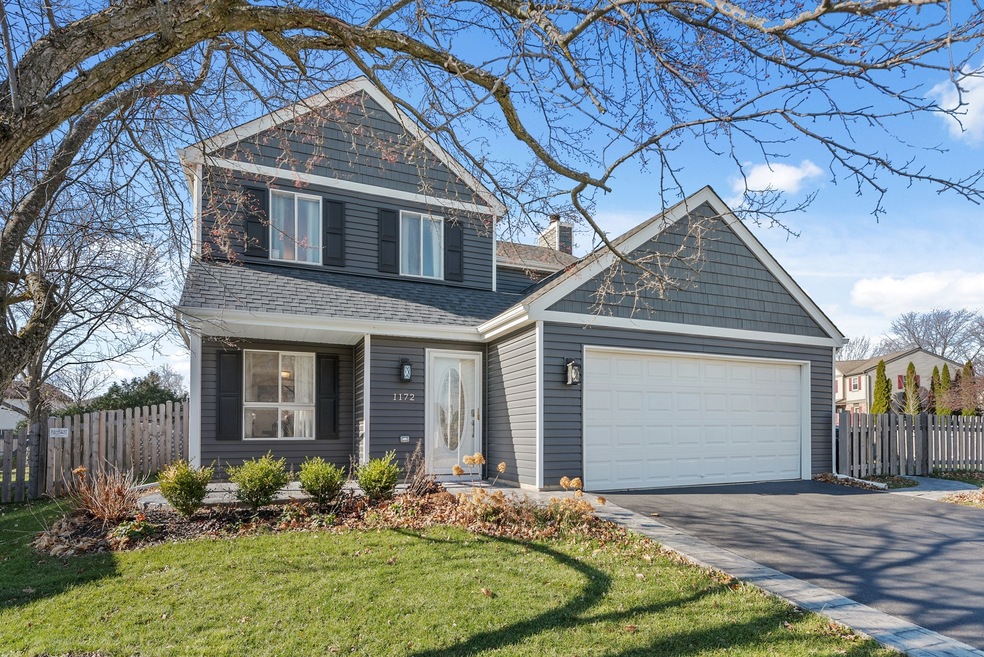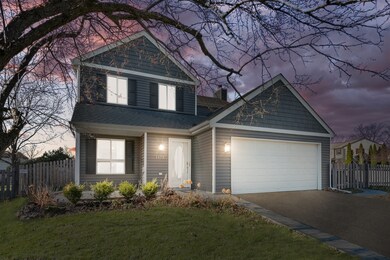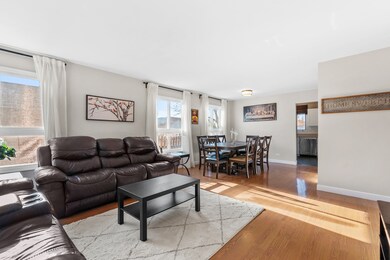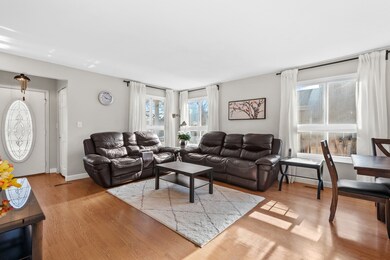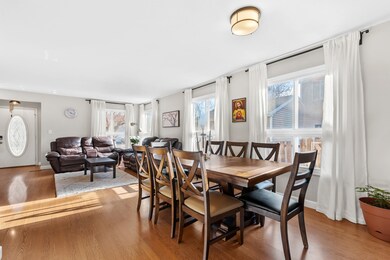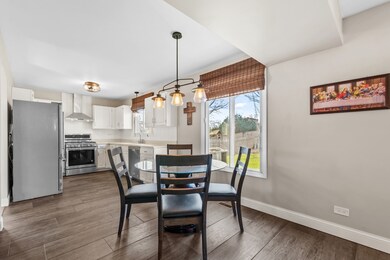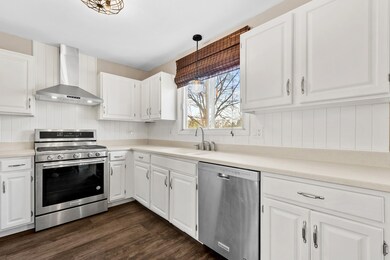
1172 S Beechtree Ln Bartlett, IL 60103
South Tri Village NeighborhoodHighlights
- Updated Kitchen
- Wood Flooring
- Walk-In Pantry
- Sycamore Trails Elementary School Rated 9+
- Solid Surface Countertops
- Fenced Yard
About This Home
As of January 2021Wow! The owners hate to leave, but are being transferred. This is an awesome home! All re-done for you with nothing to do but move in. Updates include: Updated kitchen with stainless steel appliances and range hood, Corian counters, wood-look plank tile flooring in kitchen and family room, white trim and 2-panel doors, updated powder room, new washer and dryer, water heater, driveway, siding, service walk and roof, all in 2017; AC and water softener in 2018; stamped concrete walkway and expanded front patio with professional landscaping and fenced yard in 2019; hardwood floors, updated hall bath, and master bath in 2020. Not to mention other features like the cozy fireplace, large, corner, East facing lot, and 2-car attached garage with electric car charging outlet. Add to all of this the great location only 3 miles to Metra, a short walk to Sunrise Park, close to bike trails, expressways, restaurants and shopping, and your search is over. Don't miss out! This is truly a great place to come home to!
Last Agent to Sell the Property
Coldwell Banker Realty License #475125505 Listed on: 12/14/2020

Home Details
Home Type
- Single Family
Est. Annual Taxes
- $9,329
Year Built | Renovated
- 1984 | 2017
Lot Details
- East or West Exposure
- Fenced Yard
Parking
- Attached Garage
- Garage Transmitter
- Garage Door Opener
- Driveway
- Parking Included in Price
- Garage Is Owned
Home Design
- Slab Foundation
- Asphalt Shingled Roof
- Vinyl Siding
Interior Spaces
- Wood Burning Fireplace
Kitchen
- Updated Kitchen
- Breakfast Bar
- Walk-In Pantry
- Oven or Range
- Dishwasher
- Solid Surface Countertops
- Disposal
Flooring
- Wood
- Laminate
Bedrooms and Bathrooms
- Walk-In Closet
- Primary Bathroom is a Full Bathroom
- Dual Sinks
- Separate Shower
Laundry
- Laundry on main level
- Dryer
- Washer
Utilities
- Forced Air Heating and Cooling System
- Heating System Uses Gas
Ownership History
Purchase Details
Home Financials for this Owner
Home Financials are based on the most recent Mortgage that was taken out on this home.Purchase Details
Home Financials for this Owner
Home Financials are based on the most recent Mortgage that was taken out on this home.Purchase Details
Home Financials for this Owner
Home Financials are based on the most recent Mortgage that was taken out on this home.Purchase Details
Home Financials for this Owner
Home Financials are based on the most recent Mortgage that was taken out on this home.Purchase Details
Similar Homes in the area
Home Values in the Area
Average Home Value in this Area
Purchase History
| Date | Type | Sale Price | Title Company |
|---|---|---|---|
| Warranty Deed | $320,000 | Burnet Title | |
| Warranty Deed | $320,000 | Burnet Title Post Closing | |
| Warranty Deed | $300,000 | Attorney | |
| Special Warranty Deed | -- | First American Title | |
| Sheriffs Deed | -- | None Available |
Mortgage History
| Date | Status | Loan Amount | Loan Type |
|---|---|---|---|
| Open | $59,000 | Credit Line Revolving | |
| Open | $288,000 | New Conventional | |
| Previous Owner | $240,000 | New Conventional | |
| Previous Owner | $174,400 | New Conventional | |
| Previous Owner | $180,000 | Unknown | |
| Previous Owner | $149,000 | Unknown | |
| Previous Owner | $64,125 | Unknown | |
| Previous Owner | $36,082 | Unknown | |
| Previous Owner | $18,500 | Unknown |
Property History
| Date | Event | Price | Change | Sq Ft Price |
|---|---|---|---|---|
| 01/22/2021 01/22/21 | Sold | $320,000 | 0.0% | $155 / Sq Ft |
| 12/17/2020 12/17/20 | Pending | -- | -- | -- |
| 12/14/2020 12/14/20 | For Sale | $320,000 | +6.7% | $155 / Sq Ft |
| 04/20/2020 04/20/20 | Sold | $300,000 | -2.9% | $145 / Sq Ft |
| 02/29/2020 02/29/20 | Pending | -- | -- | -- |
| 02/25/2020 02/25/20 | For Sale | $309,000 | -- | $149 / Sq Ft |
Tax History Compared to Growth
Tax History
| Year | Tax Paid | Tax Assessment Tax Assessment Total Assessment is a certain percentage of the fair market value that is determined by local assessors to be the total taxable value of land and additions on the property. | Land | Improvement |
|---|---|---|---|---|
| 2024 | $9,329 | $123,380 | $35,237 | $88,143 |
| 2023 | $8,566 | $111,940 | $31,970 | $79,970 |
| 2022 | $8,347 | $101,520 | $29,710 | $71,810 |
| 2021 | $8,106 | $96,370 | $28,200 | $68,170 |
| 2020 | $7,909 | $93,480 | $27,350 | $66,130 |
| 2019 | $7,800 | $90,140 | $26,370 | $63,770 |
| 2018 | $6,664 | $75,690 | $25,230 | $50,460 |
| 2017 | $6,468 | $72,670 | $24,220 | $48,450 |
| 2016 | $7,306 | $79,110 | $23,130 | $55,980 |
| 2015 | $7,287 | $74,880 | $21,890 | $52,990 |
| 2014 | $6,527 | $70,520 | $21,330 | $49,190 |
| 2013 | $7,835 | $72,210 | $21,840 | $50,370 |
Agents Affiliated with this Home
-
Martha Heisinger
M
Seller's Agent in 2021
Martha Heisinger
Coldwell Banker Realty
(630) 674-7973
1 in this area
30 Total Sales
-
Vincent Romano

Buyer's Agent in 2021
Vincent Romano
Keller Williams Success Realty
(847) 962-3051
4 in this area
207 Total Sales
-
Pasquale Selvaggio

Seller's Agent in 2020
Pasquale Selvaggio
RealtyWorks
(815) 693-8354
19 in this area
129 Total Sales
-
Johnson Maliekkal

Buyer's Agent in 2020
Johnson Maliekkal
RE/MAX SAWA
(773) 851-9945
3 in this area
99 Total Sales
Map
Source: Midwest Real Estate Data (MRED)
MLS Number: MRD10952936
APN: 01-10-319-012
- 1204 Driftwood Ln
- 1208 Dogwood Ln
- 812 W Appletree Ln
- 1201 Pinetree Ln
- 800 Forest Ct
- 1024 Confederation Dr
- 996 Congress Dr
- 1041 Dartmouth Dr
- 701 W Stearns Rd
- 5N444 S Bartlett Rd
- 624 Catalpa Ln
- 1151 Struckman Blvd
- 610 Bryn Mawr Ave
- 510 Orchards Pass
- 152 Orchards Pass Unit 32E
- 1433 Quincy Bridge Ct Unit 37
- 1074 - 1078 Sante Fe Stre St
- 1542 Wood Creek Trail
- 1374 Northgate Dr
- 7N350 Route 59 Hwy
