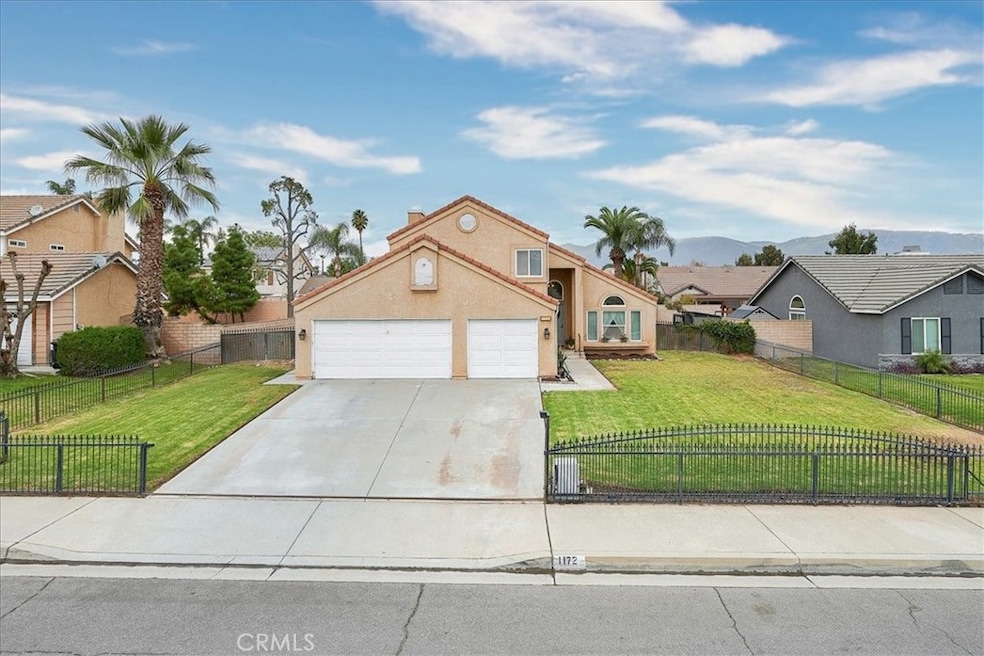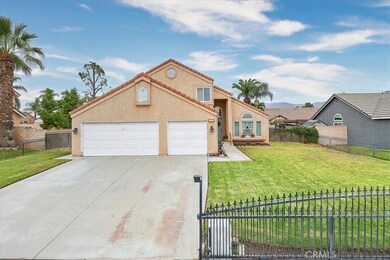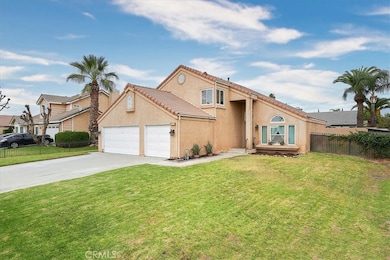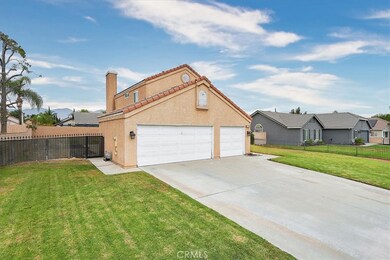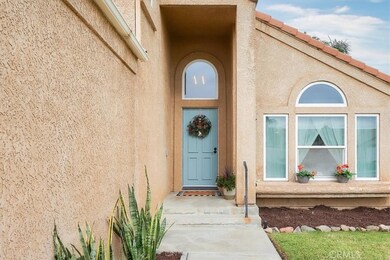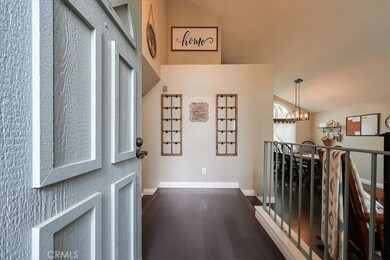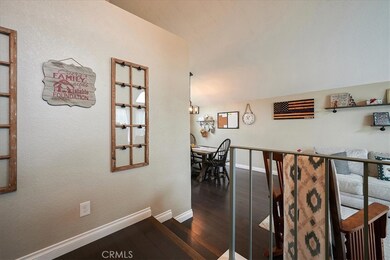
1172 W Cimarron St Rialto, CA 92377
Highlights
- Mountain View
- Main Floor Bedroom
- Hiking Trails
- Cathedral Ceiling
- No HOA
- 3 Car Direct Access Garage
About This Home
As of January 2025What a perfect home for your family. Beautiful 4 Bedroom*1 downstairs, 3 full bath home located in a desirable area of North Rialto. Downstairs is a lovely living room that opens to the large dining room. Laminate wood flooring throughout downstairs. The kitchen is bright and open, looks into the cozy attached family room complete with fireplace. One bedroom and full bath are downstairs Easy direct garage access into the hall where the laundry is located. Upstairs are 3 bedrooms 2 full bath. Spacious Master Suite with newly upgraded private bath area, loaded with closet space. This home has block walls surrounding the large backyard and wrought iron fencing around the front. Rialto is an up-and-coming, rapidly growing community. It has much to offer. 210 Freeway, plenty of shopping, restaurants, and schools all close by. Come by and have a look for yourself. You will love what you see.
Last Agent to Sell the Property
REALTY ONE GROUP WEST Brokerage Phone: 909-263-0564 License #01890053

Home Details
Home Type
- Single Family
Est. Annual Taxes
- $5,464
Year Built
- Built in 1986
Lot Details
- 8,400 Sq Ft Lot
- South Facing Home
- Wrought Iron Fence
- Block Wall Fence
- Sprinkler System
- Density is up to 1 Unit/Acre
Parking
- 3 Car Direct Access Garage
- Parking Available
- Three Garage Doors
Home Design
- Turnkey
- Interior Block Wall
- Spanish Tile Roof
Interior Spaces
- 1,800 Sq Ft Home
- 2-Story Property
- Cathedral Ceiling
- Ceiling Fan
- Double Pane Windows
- Sliding Doors
- Family Room with Fireplace
- Family Room Off Kitchen
- Living Room
- Dining Room
- Mountain Views
- Laundry Room
Kitchen
- Open to Family Room
- Gas Range
- Microwave
- Dishwasher
- Disposal
Flooring
- Carpet
- Laminate
Bedrooms and Bathrooms
- 4 Bedrooms | 1 Main Level Bedroom
- 3 Full Bathrooms
- Dual Vanity Sinks in Primary Bathroom
- Bathtub with Shower
- Walk-in Shower
- Exhaust Fan In Bathroom
- Closet In Bathroom
Additional Features
- Patio
- Central Heating and Cooling System
Listing and Financial Details
- Tax Lot 19
- Tax Tract Number 13096
- Assessor Parcel Number 1133351190000
- $1,785 per year additional tax assessments
Community Details
Overview
- No Home Owners Association
Recreation
- Hiking Trails
Ownership History
Purchase Details
Home Financials for this Owner
Home Financials are based on the most recent Mortgage that was taken out on this home.Purchase Details
Home Financials for this Owner
Home Financials are based on the most recent Mortgage that was taken out on this home.Purchase Details
Map
Similar Homes in the area
Home Values in the Area
Average Home Value in this Area
Purchase History
| Date | Type | Sale Price | Title Company |
|---|---|---|---|
| Grant Deed | $655,000 | None Listed On Document | |
| Grant Deed | $360,000 | First American Title | |
| Interfamily Deed Transfer | -- | None Available |
Mortgage History
| Date | Status | Loan Amount | Loan Type |
|---|---|---|---|
| Previous Owner | $491,250 | New Conventional | |
| Previous Owner | $329,500 | New Conventional | |
| Previous Owner | $349,100 | New Conventional |
Property History
| Date | Event | Price | Change | Sq Ft Price |
|---|---|---|---|---|
| 01/31/2025 01/31/25 | Sold | $655,000 | 0.0% | $364 / Sq Ft |
| 12/13/2024 12/13/24 | For Sale | $655,000 | 0.0% | $364 / Sq Ft |
| 12/10/2024 12/10/24 | Off Market | $655,000 | -- | -- |
| 12/06/2024 12/06/24 | For Sale | $655,000 | +82.0% | $364 / Sq Ft |
| 11/08/2016 11/08/16 | Sold | $359,900 | 0.0% | $200 / Sq Ft |
| 09/23/2016 09/23/16 | Pending | -- | -- | -- |
| 09/19/2016 09/19/16 | For Sale | $359,900 | -- | $200 / Sq Ft |
Tax History
| Year | Tax Paid | Tax Assessment Tax Assessment Total Assessment is a certain percentage of the fair market value that is determined by local assessors to be the total taxable value of land and additions on the property. | Land | Improvement |
|---|---|---|---|---|
| 2024 | $5,464 | $409,505 | $130,850 | $278,655 |
| 2023 | $5,800 | $401,475 | $128,284 | $273,191 |
| 2022 | $5,379 | $393,603 | $125,769 | $267,834 |
| 2021 | $5,347 | $385,885 | $123,303 | $262,582 |
| 2020 | $5,370 | $381,929 | $122,039 | $259,890 |
| 2019 | $5,255 | $374,440 | $119,646 | $254,794 |
| 2018 | $5,092 | $367,098 | $117,300 | $249,798 |
| 2017 | $5,056 | $359,900 | $115,000 | $244,900 |
| 2016 | $2,268 | $174,955 | $40,372 | $134,583 |
| 2015 | $2,276 | $172,327 | $39,766 | $132,561 |
| 2014 | $2,142 | $168,951 | $38,987 | $129,964 |
Source: California Regional Multiple Listing Service (CRMLS)
MLS Number: CV24242224
APN: 1133-351-19
- 1219 W Bohnert Ave
- 2498 Ayala Dr Unit 136
- 2598 Ayala Dr Unit 34
- 2598 Ayala Dr Unit 89
- 2598 Ayala Dr Unit 121
- 890 W Bohnert Ave
- 1437 W Banyon St
- 2282 N Smoketree Ave
- 2465 N Idyllwild Ave
- 2425 N Fillmore Ave
- 1520 W Norwood St
- 1544 W Norwood St
- 5803 Riverside Ave
- 6329 Fillmore Ave
- 19264 Casmalia St
- 675 W Norwood St
- 1713 W Evergreen St
- 868 W Chaparral St
- 1393 Yeager Ave
- 1604 Eagle Rd
