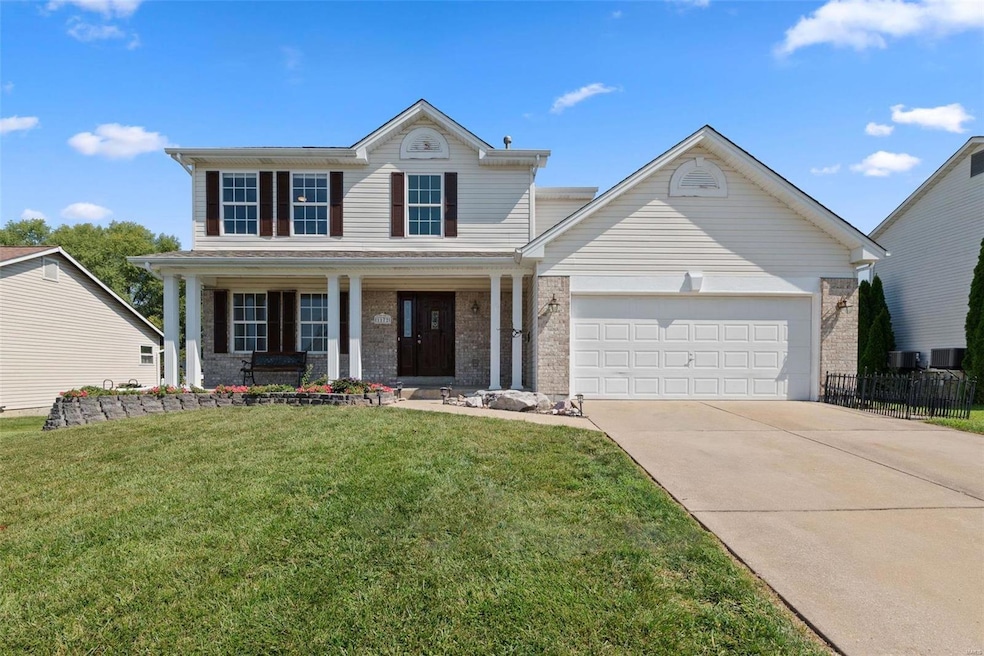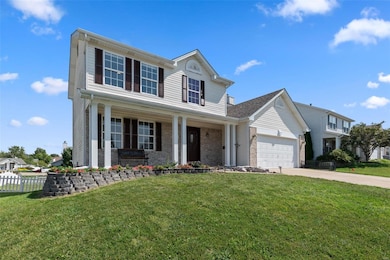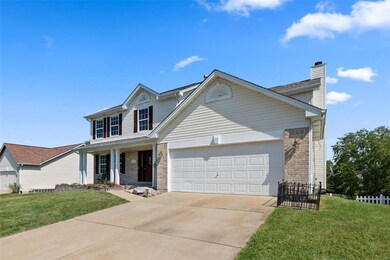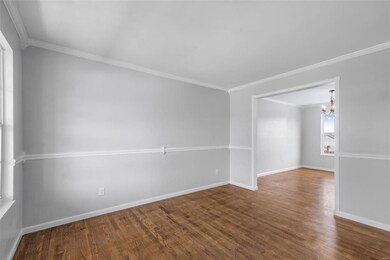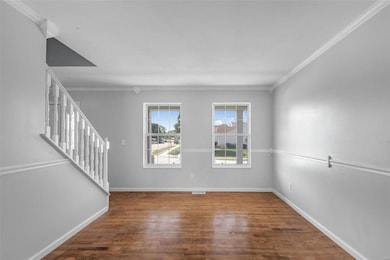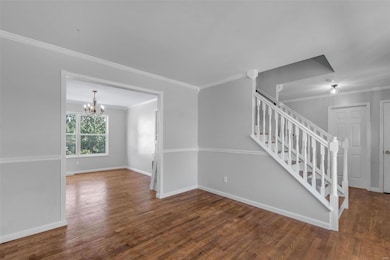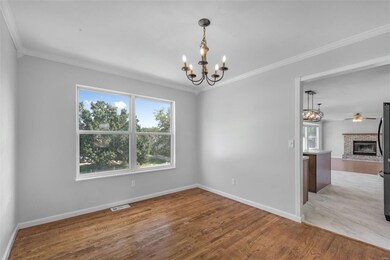
1172 Warm Winds Dr O Fallon, MO 63366
Highlights
- Primary Bedroom Suite
- Deck
- Wood Flooring
- Crossroads Elementary School Rated A-
- Traditional Architecture
- Covered patio or porch
About This Home
As of July 2025Updates galore! New roof, siding, soffits, fascia, & flooring. This 2,174 SF 2-story home tucked away in a quiet OFN neighborhood with hardwood floors on most of the main level & sizable rooms throughout. From the covered front porch, step into the entry foyer where you will find the half bath, living room and adjoining dining room. The eat-in kitchen features a center island, SS appliances & awesome greenhouse window overlooking a level, fenced backyard. Just off the kitchen is a good-sized family room w/ a woodburning FP and large Bay window. Upstairs features a lg. primary suite equipped w/two closets and a private bathroom with a garden tub & separate shower. The other 3 bedrooms and full bath finish off upper level. Unfinished basement w/ rough-in and walks out to a patio. Great curb appeal. Located in the Wentzville School District with quick access to highways, shopping and dining. Bonus-fridge, washer & dryer remain in home. *Note-Days on market are incorrect, active date 9/14
Last Agent to Sell the Property
Keller Williams Realty West License #2017027737 Listed on: 07/21/2023

Home Details
Home Type
- Single Family
Est. Annual Taxes
- $4,511
Year Built
- Built in 2000
Lot Details
- 10,019 Sq Ft Lot
- Lot Dimensions are 125'x80'x125'x80'
- Fenced
- Level Lot
HOA Fees
- $17 Monthly HOA Fees
Parking
- 2 Car Attached Garage
Home Design
- Traditional Architecture
- Brick Veneer
- Vinyl Siding
Interior Spaces
- 2,174 Sq Ft Home
- 2-Story Property
- Ceiling Fan
- Wood Burning Fireplace
- Some Wood Windows
- Insulated Windows
- Tilt-In Windows
- Window Treatments
- Green House Windows
- Bay Window
- Six Panel Doors
- Family Room with Fireplace
- Combination Kitchen and Dining Room
Kitchen
- Eat-In Kitchen
- Gas Oven or Range
- <<microwave>>
- Stainless Steel Appliances
- Kitchen Island
- Disposal
Flooring
- Wood
- Partially Carpeted
Bedrooms and Bathrooms
- 4 Bedrooms
- Primary Bedroom Suite
- Walk-In Closet
- Primary Bathroom is a Full Bathroom
- Separate Shower in Primary Bathroom
Laundry
- Laundry on main level
- Dryer
- Washer
Unfinished Basement
- Walk-Out Basement
- Basement Fills Entire Space Under The House
- Basement Ceilings are 8 Feet High
- Sump Pump
Outdoor Features
- Deck
- Covered patio or porch
Schools
- Crossroads Elem. Elementary School
- Frontier Middle School
- Liberty High School
Utilities
- Forced Air Heating and Cooling System
- Heating System Uses Gas
- Gas Water Heater
Listing and Financial Details
- Assessor Parcel Number 4-0022-8482-00-0347.0000000
Ownership History
Purchase Details
Home Financials for this Owner
Home Financials are based on the most recent Mortgage that was taken out on this home.Purchase Details
Home Financials for this Owner
Home Financials are based on the most recent Mortgage that was taken out on this home.Purchase Details
Home Financials for this Owner
Home Financials are based on the most recent Mortgage that was taken out on this home.Similar Homes in the area
Home Values in the Area
Average Home Value in this Area
Purchase History
| Date | Type | Sale Price | Title Company |
|---|---|---|---|
| Warranty Deed | -- | Title Partners | |
| Warranty Deed | $167,900 | -- | |
| Warranty Deed | -- | -- | |
| Corporate Deed | -- | -- |
Mortgage History
| Date | Status | Loan Amount | Loan Type |
|---|---|---|---|
| Open | $284,900 | FHA | |
| Previous Owner | $180,000 | New Conventional | |
| Previous Owner | $22,477 | Credit Line Revolving | |
| Previous Owner | $183,862 | FHA | |
| Previous Owner | $18,279 | Stand Alone Second | |
| Previous Owner | $161,000 | New Conventional | |
| Previous Owner | $57,900 | Stand Alone Second | |
| Previous Owner | $187,600 | Adjustable Rate Mortgage/ARM | |
| Previous Owner | $169,856 | No Value Available | |
| Previous Owner | $137,150 | No Value Available |
Property History
| Date | Event | Price | Change | Sq Ft Price |
|---|---|---|---|---|
| 07/11/2025 07/11/25 | Sold | -- | -- | -- |
| 06/03/2025 06/03/25 | Pending | -- | -- | -- |
| 05/30/2025 05/30/25 | For Sale | $355,000 | -1.3% | $163 / Sq Ft |
| 02/02/2024 02/02/24 | Sold | -- | -- | -- |
| 11/22/2023 11/22/23 | Pending | -- | -- | -- |
| 11/09/2023 11/09/23 | Price Changed | $359,800 | 0.0% | $166 / Sq Ft |
| 09/17/2023 09/17/23 | Price Changed | $359,900 | -2.7% | $166 / Sq Ft |
| 09/14/2023 09/14/23 | For Sale | $370,000 | -- | $170 / Sq Ft |
| 08/09/2023 08/09/23 | Off Market | -- | -- | -- |
Tax History Compared to Growth
Tax History
| Year | Tax Paid | Tax Assessment Tax Assessment Total Assessment is a certain percentage of the fair market value that is determined by local assessors to be the total taxable value of land and additions on the property. | Land | Improvement |
|---|---|---|---|---|
| 2023 | $4,511 | $64,166 | $0 | $0 |
| 2022 | $3,730 | $49,271 | $0 | $0 |
| 2021 | $3,732 | $49,271 | $0 | $0 |
| 2020 | $3,611 | $46,549 | $0 | $0 |
| 2019 | $3,387 | $46,549 | $0 | $0 |
| 2018 | $3,132 | $40,925 | $0 | $0 |
| 2017 | $3,093 | $40,925 | $0 | $0 |
| 2016 | $2,756 | $36,160 | $0 | $0 |
| 2015 | $2,743 | $36,160 | $0 | $0 |
| 2014 | $2,494 | $33,777 | $0 | $0 |
Agents Affiliated with this Home
-
Tim Kister

Seller's Agent in 2025
Tim Kister
Nettwork Global
(636) 679-5765
23 in this area
133 Total Sales
-
Kathy Burks

Seller Co-Listing Agent in 2025
Kathy Burks
Nettwork Global
(314) 624-0088
11 in this area
81 Total Sales
-
Pam Patten

Buyer's Agent in 2025
Pam Patten
RE/MAX
(314) 614-3225
9 in this area
25 Total Sales
-
Tony Myers

Seller's Agent in 2024
Tony Myers
Keller Williams Realty West
(636) 248-5803
13 in this area
54 Total Sales
-
Brandon Shurtz

Buyer's Agent in 2024
Brandon Shurtz
Worth Clark Realty
(573) 864-4589
20 in this area
151 Total Sales
Map
Source: MARIS MLS
MLS Number: MIS23039865
APN: 4-0022-8482-00-0347.0000000
- 8 Baron Ridge Ct
- 3 Cochise Ct
- 1405 Sunburst Dr
- 16 S Lang Dr
- 401 Charlemagne Dr
- 19 Briarmist Ct
- 1350 Apple Valley Dr
- 1326 Sunny Wood Dr Unit C
- 1309 Wagon Wheel Trail
- 1325 Buffalo Rock Dr
- 524 Parkland Place Dr
- 908 Palmer Ct Unit 8
- 1374 War Bonnet Dr
- 705 Russett Terrace
- 535 Crail Ct
- 911 Valse Ct
- 525 Oak Hill Dr
- 904 Ampere Place
- 723 Kenmare Ct
- 832 Brookmead Dr
