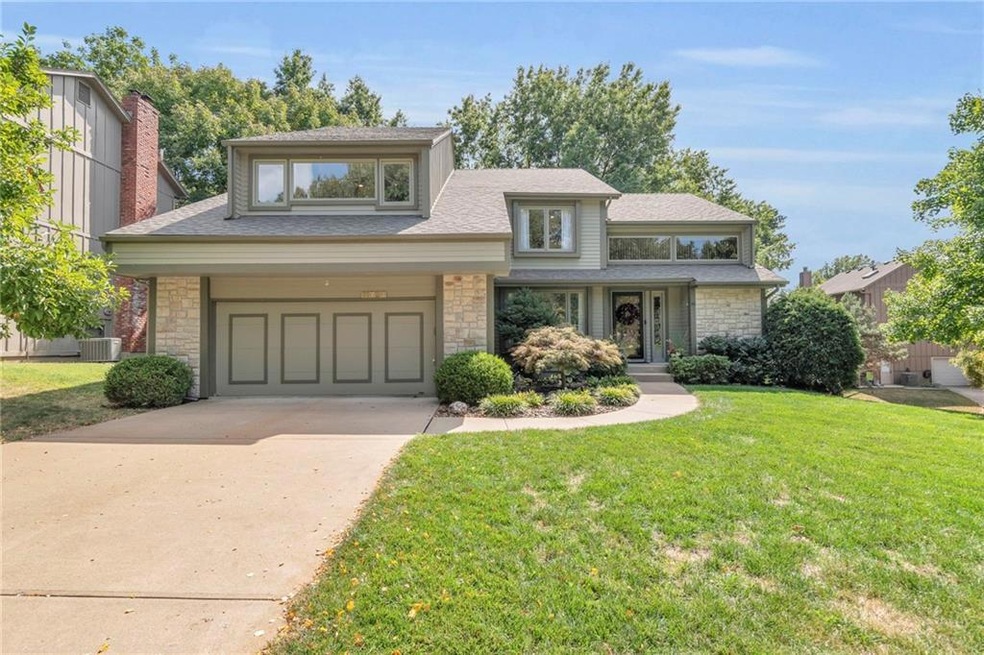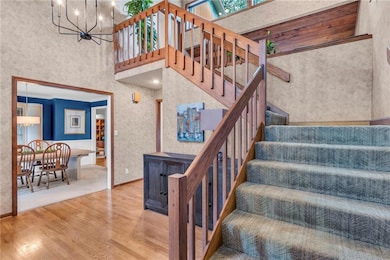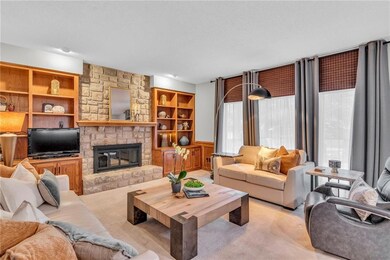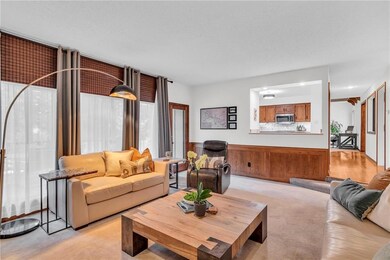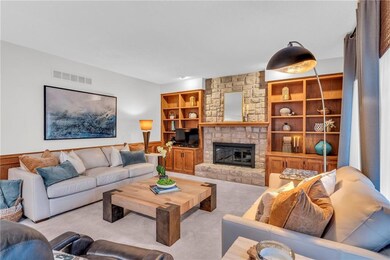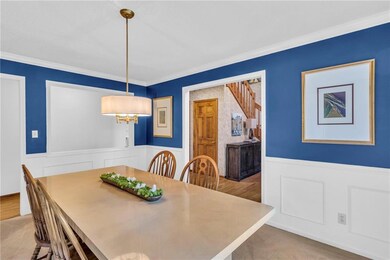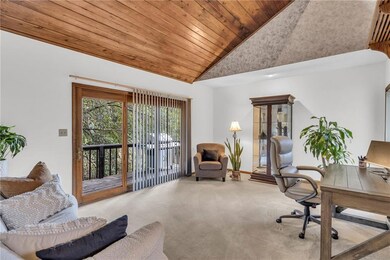
11723 W 101st Terrace Overland Park, KS 66214
Oak Park NeighborhoodHighlights
- Spa
- Deck
- Wooded Lot
- Oak Park-Carpenter Elementary School Rated A
- Contemporary Architecture
- Vaulted Ceiling
About This Home
As of November 2024This custom-built modern contemporary home offers a unique blend of style & comfort. As you drive through the neighborhood, you'll notice the variety of architectural designs, from traditional to modern, ensuring no 2 homes are alike. This stunning home stands out w/its sloped roof & large transom windows, exuding modern elegance. Step through the custom ornate wood front door into the 2-story foyer, where HDWD FLR & sidelight WNDW greet you w/natural light. To the left, the formal dining RM features a charming bump-out perfect for a hutch. Straight ahead, the modern atrium-style staircase leads to a small loft overlooking the living RM/office, which showcases floor-to-ceiling windows w/breathtaking views of the treed backyard & nearby stream. The kitchen, just off the hallway, boasts new quartz CTRS, a prep peninsula, new tile backsplash, & SS appl. An octagonal BKFST nook w/a skylight & floor-to-ceiling windows provides a peaceful spot to enjoy your morning coffee while gazing at the serene backyard. The great RM, complete w/stone FP flanked by built-in bookcases, flows seamlessly into the multi-tier deck, covered by a pergola. A convenient 1/2 bath is located adjacent to the great RM & kitchen with a grill deck, right by the door to the garage. 1 side of garage is extended to 27' for boat/trailer. Upstairs, the owner's STE offers plush carpeting, a vault ceiling, & a luxurious fully renovated ensuite bath w/DBL vanity, a large soaker tub, & an oversized tiled shower w/dual SHWR heads. 3 additional BRs share a hall bath w/shower/tub combination, while the laundry is conveniently located off the hallway. The LL offers even more living space w/2nd living RM, a fam RM w/built-in entertainment area, a spa RM w/shower & oversized hot tub, & a rec RM w/uniquely shaped wet bar. There's also a spacious workshop w/built-in cabinetry/sink, ideal for hobbyists. Near Bluejacket Parks tennis, playground, picnic area, & trail. Neighborhood schools are within walking distance.
Last Agent to Sell the Property
Keller Williams Realty Partners Inc. Brokerage Phone: 913-484-3009 License #SP00036355 Listed on: 09/06/2024

Co-Listed By
Keller Williams Realty Partners Inc. Brokerage Phone: 913-484-3009 License #SP00229407
Home Details
Home Type
- Single Family
Est. Annual Taxes
- $4,179
Year Built
- Built in 1988
Lot Details
- 0.37 Acre Lot
- Home fronts a stream
- Paved or Partially Paved Lot
- Wooded Lot
- Many Trees
HOA Fees
- $25 Monthly HOA Fees
Parking
- 2 Car Attached Garage
- Front Facing Garage
Home Design
- Contemporary Architecture
- Traditional Architecture
- Frame Construction
- Composition Roof
Interior Spaces
- Wet Bar
- Vaulted Ceiling
- Ceiling Fan
- Skylights
- Great Room with Fireplace
- Family Room
- Dining Room
- Home Office
- Loft
- Workshop
- Storm Doors
- Laundry Room
Kitchen
- Breakfast Room
- Built-In Electric Oven
- Dishwasher
- Stainless Steel Appliances
- Kitchen Island
- Quartz Countertops
- Wood Stained Kitchen Cabinets
Flooring
- Wood
- Carpet
- Ceramic Tile
Bedrooms and Bathrooms
- 4 Bedrooms
- Walk-In Closet
Finished Basement
- Walk-Out Basement
- Basement Fills Entire Space Under The House
Outdoor Features
- Spa
- Deck
Schools
- Oak Park Carpenter Elementary School
- Sm South High School
Utilities
- Forced Air Heating and Cooling System
Community Details
- Oak Park Association
- Oak Park Manor Subdivision
Listing and Financial Details
- Assessor Parcel Number NP56100013-0006
- $0 special tax assessment
Ownership History
Purchase Details
Home Financials for this Owner
Home Financials are based on the most recent Mortgage that was taken out on this home.Similar Homes in the area
Home Values in the Area
Average Home Value in this Area
Purchase History
| Date | Type | Sale Price | Title Company |
|---|---|---|---|
| Warranty Deed | -- | Security 1St Title | |
| Warranty Deed | -- | Security 1St Title |
Mortgage History
| Date | Status | Loan Amount | Loan Type |
|---|---|---|---|
| Open | $436,000 | New Conventional | |
| Closed | $436,000 | New Conventional |
Property History
| Date | Event | Price | Change | Sq Ft Price |
|---|---|---|---|---|
| 11/13/2024 11/13/24 | Sold | -- | -- | -- |
| 10/01/2024 10/01/24 | Pending | -- | -- | -- |
| 09/20/2024 09/20/24 | For Sale | $560,000 | -- | $149 / Sq Ft |
Tax History Compared to Growth
Tax History
| Year | Tax Paid | Tax Assessment Tax Assessment Total Assessment is a certain percentage of the fair market value that is determined by local assessors to be the total taxable value of land and additions on the property. | Land | Improvement |
|---|---|---|---|---|
| 2024 | $4,434 | $45,828 | $10,347 | $35,481 |
| 2023 | $4,179 | $42,654 | $10,347 | $32,307 |
| 2022 | $4,089 | $41,998 | $10,347 | $31,651 |
| 2021 | $3,756 | $36,766 | $8,270 | $28,496 |
| 2020 | $3,812 | $39,089 | $7,190 | $31,899 |
| 2019 | $3,653 | $35,823 | $5,535 | $30,288 |
| 2018 | $3,580 | $34,960 | $5,535 | $29,425 |
| 2017 | $3,519 | $33,799 | $5,535 | $28,264 |
| 2016 | $3,291 | $31,108 | $5,535 | $25,573 |
| 2015 | $3,089 | $29,774 | $5,535 | $24,239 |
| 2013 | -- | $26,703 | $5,535 | $21,168 |
Agents Affiliated with this Home
-
Billie Bauer

Seller's Agent in 2024
Billie Bauer
Keller Williams Realty Partners Inc.
(913) 484-3009
7 in this area
168 Total Sales
-
Ryann Hemphill

Seller Co-Listing Agent in 2024
Ryann Hemphill
Keller Williams Realty Partners Inc.
(913) 238-1402
6 in this area
201 Total Sales
-
Ben Neis

Buyer's Agent in 2024
Ben Neis
Compass Realty Group
(913) 209-3251
2 in this area
70 Total Sales
Map
Source: Heartland MLS
MLS Number: 2508787
APN: NP56100013-0006
- 10122 Earnshaw St
- 12005 W 100th Terrace
- 10311 Garnett St
- 10235 Monrovia St
- 10404 Flint St
- 10432 Bond St
- 10136 Barton St
- 9928 Century Ln
- 10025 Century Ln
- 10501 Flint St
- 10532 Bond St
- 10820 W 101st St
- 10326 Westgate St
- 9947 Bluejacket Dr
- 9934 Ballentine Dr
- 12303 W 105th Terrace
- 12903 W 100th St
- 10807 W 98th St
- 11016 W 96th Terrace
- 12321 W 105th Terrace
