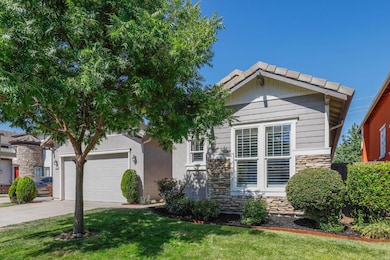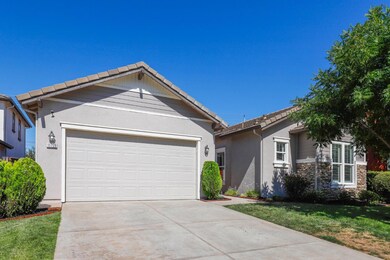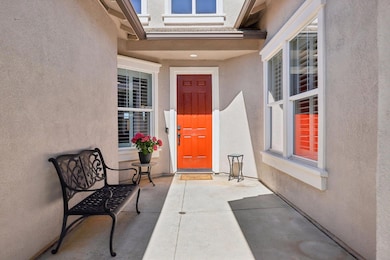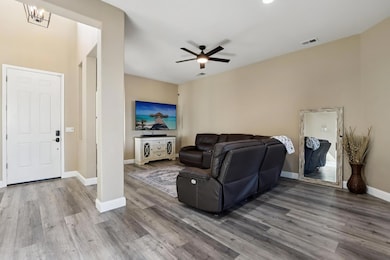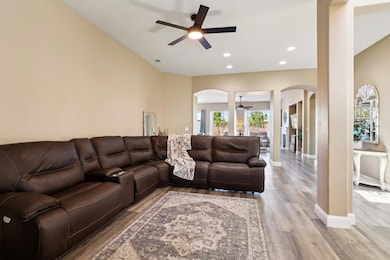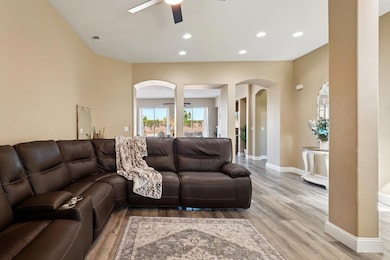11728 Dionysus Way Rancho Cordova, CA 95742
Anatolia NeighborhoodEstimated payment $3,745/month
Total Views
6,412
4
Beds
2
Baths
2,189
Sq Ft
$260
Price per Sq Ft
Highlights
- Fitness Center
- Clubhouse
- Cathedral Ceiling
- Sunrise Elementary School Rated A
- Property is near a clubhouse
- Window or Skylight in Bathroom
About This Home
$10,000 PRICE REDUCTION to $569,000! This 4BR/2BA Stunner will not last long at this price. Come take a look before it's gone. This home is located in the highly sought after Anatolia community and has over $25K in upgrades.
Home Details
Home Type
- Single Family
Est. Annual Taxes
- $7,710
Year Built
- Built in 2007 | Remodeled
Lot Details
- 6,260 Sq Ft Lot
- Wood Fence
- Landscaped
- Front Yard Sprinklers
HOA Fees
- $103 Monthly HOA Fees
Parking
- 3 Car Garage
- Electric Vehicle Home Charger
- Inside Entrance
- Front Facing Garage
- Tandem Garage
- Garage Door Opener
Home Design
- Planned Development
- Slab Foundation
- Tile Roof
- Stucco
Interior Spaces
- 2,189 Sq Ft Home
- 1-Story Property
- Cathedral Ceiling
- Ceiling Fan
- Gas Fireplace
- Great Room
- Family Room Downstairs
- Open Floorplan
- Living Room
- Dining Room
- Vinyl Flooring
Kitchen
- Range Hood
- Dishwasher
- Disposal
Bedrooms and Bathrooms
- 4 Bedrooms
- Walk-In Closet
- 2 Full Bathrooms
- Secondary Bathroom Double Sinks
- Soaking Tub
- Bathtub with Shower
- Separate Shower
- Window or Skylight in Bathroom
Laundry
- Laundry in unit
- Laundry Cabinets
- 220 Volts In Laundry
Home Security
- Carbon Monoxide Detectors
- Fire and Smoke Detector
Utilities
- Central Heating and Cooling System
- 220 Volts in Kitchen
- Natural Gas Connected
- Gas Water Heater
- Cable TV Available
Additional Features
- Air Purifier
- Front Porch
- Property is near a clubhouse
Listing and Financial Details
- Assessor Parcel Number 067-0570-025-0000
Community Details
Overview
- Association fees include management, common areas, pool, recreation facility
- Mandatory home owners association
Amenities
- Clubhouse
Recreation
- Fitness Center
- Community Pool
Map
Create a Home Valuation Report for This Property
The Home Valuation Report is an in-depth analysis detailing your home's value as well as a comparison with similar homes in the area
Home Values in the Area
Average Home Value in this Area
Tax History
| Year | Tax Paid | Tax Assessment Tax Assessment Total Assessment is a certain percentage of the fair market value that is determined by local assessors to be the total taxable value of land and additions on the property. | Land | Improvement |
|---|---|---|---|---|
| 2025 | $7,710 | $470,262 | $147,639 | $322,623 |
| 2024 | $7,710 | $461,043 | $144,745 | $316,298 |
| 2023 | $7,440 | $452,004 | $141,907 | $310,097 |
| 2022 | $7,282 | $443,142 | $139,125 | $304,017 |
| 2021 | $7,233 | $434,454 | $136,398 | $298,056 |
| 2020 | $5,368 | $270,812 | $100,080 | $170,732 |
| 2019 | $5,267 | $265,503 | $98,118 | $167,385 |
| 2018 | $5,128 | $260,298 | $96,195 | $164,103 |
| 2017 | $5,027 | $255,195 | $94,309 | $160,886 |
| 2016 | $4,969 | $250,192 | $92,460 | $157,732 |
| 2015 | $4,869 | $246,435 | $91,072 | $155,363 |
| 2014 | $4,778 | $241,609 | $89,289 | $152,320 |
Source: Public Records
Property History
| Date | Event | Price | List to Sale | Price per Sq Ft | Prior Sale |
|---|---|---|---|---|---|
| 11/02/2025 11/02/25 | Price Changed | $569,000 | -1.7% | $260 / Sq Ft | |
| 10/16/2025 10/16/25 | For Sale | $579,000 | 0.0% | $265 / Sq Ft | |
| 10/16/2025 10/16/25 | Off Market | $579,000 | -- | -- | |
| 08/29/2025 08/29/25 | Price Changed | $579,000 | -3.3% | $265 / Sq Ft | |
| 08/13/2025 08/13/25 | Price Changed | $599,000 | -2.5% | $274 / Sq Ft | |
| 08/01/2025 08/01/25 | Price Changed | $614,500 | -2.4% | $281 / Sq Ft | |
| 06/28/2025 06/28/25 | For Sale | $629,900 | +46.5% | $288 / Sq Ft | |
| 01/27/2020 01/27/20 | Sold | $430,000 | 0.0% | $196 / Sq Ft | View Prior Sale |
| 12/13/2019 12/13/19 | Pending | -- | -- | -- | |
| 12/05/2019 12/05/19 | For Sale | $430,000 | -- | $196 / Sq Ft |
Source: MetroList
Purchase History
| Date | Type | Sale Price | Title Company |
|---|---|---|---|
| Grant Deed | $430,000 | Stewart Title Of Sacramento | |
| Grant Deed | $230,000 | Chicago Title Company | |
| Grant Deed | $456,000 | Chicago Title Company |
Source: Public Records
Mortgage History
| Date | Status | Loan Amount | Loan Type |
|---|---|---|---|
| Open | $344,900 | New Conventional | |
| Previous Owner | $234,945 | VA | |
| Previous Owner | $364,750 | Purchase Money Mortgage |
Source: Public Records
Source: MetroList
MLS Number: 225070948
APN: 067-0570-025
Nearby Homes
- 11708 Dionysus Way
- 4160 Anatolia Dr
- 11791 Battenburg Way
- 11790 Bagota Way
- 11816 Spring Walk Way
- 11724 Brook Valley Way
- 11751 Village Pond Way
- 4048 Kalamata Way
- 11781 Plato Way
- 11786 Socrates Way
- 4364 Anatolia Dr
- 4403 Niobe Cir
- 4291 Sardonyx Way
- 4081 Valance Way
- 4036 Valance Way
- 3930 Riley Anton Way
- 11918 Herodian Dr
- 11926 Herodian Dr
- 3063 Banano Way
- 4163 Aura Way
- 11699 Giacinta Ln
- 11636 Fiorenza Ln
- 11636 Giacinta Ln
- 11666 Venitia Ln
- 11629 Venitia Ln
- 11620 Venitia Ln
- 4029 Aragon Way
- 4432 Arctic Tern Way
- 12663 Snowy Owl Way
- 3390 Zinfandel Dr
- 3139 Flagler Way
- 10923 Tower Park Dr
- 3175 Data Dr
- 3600 Data Dr
- 3545 Mather Field Rd
- 3300 Capital Center Dr
- 10721 White Rock Rd
- 3500 Data Dr
- 3466 Data Dr
- 10471 Reymouth Ave

