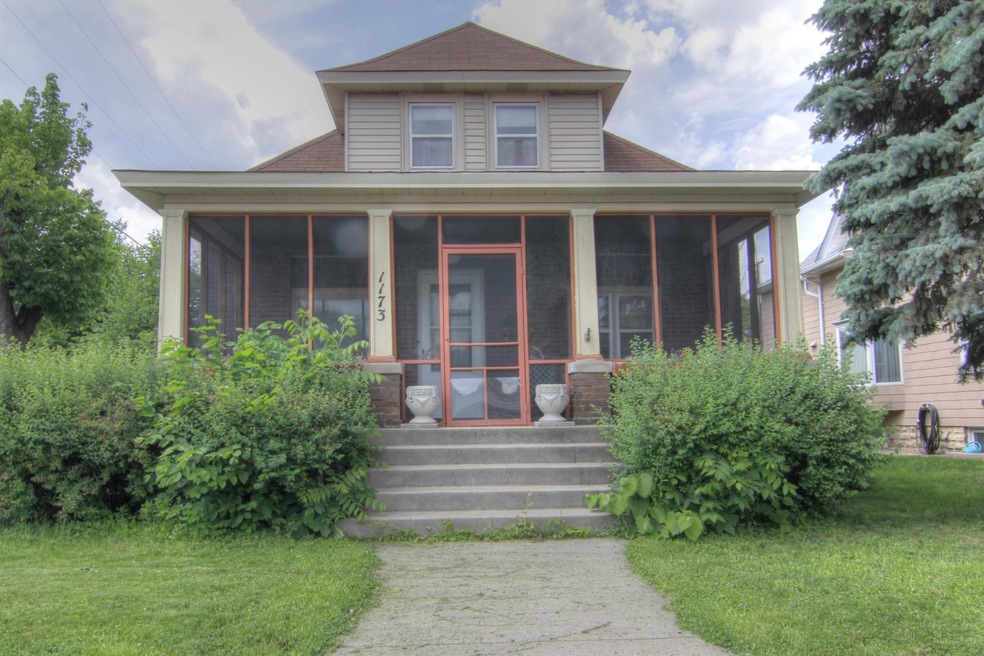
1173 Rice St Saint Paul, MN 55117
North End NeighborhoodHighlights
- No HOA
- Porch
- Baseboard Heating
- The kitchen features windows
- Living Room
- 5-minute walk to Sylvan Park
About This Home
As of July 2025Multi-Generational opportunity in a walkable location! Welcome to this charming two-story brick home offering incredible flexibility for multi-generational or multi-family living. With two kitchens and bathrooms on both levels, this home is ready for your vision! The main level features a spacious kitchen with a walk-in pantry and room for a dining table, plus generous living and dining areas—ideal for entertaining. Two main-floor bedrooms offer convenience and layout flexibility. Upstairs, enjoy a versatile family room, two more bedrooms, and a second kitchen—perfect for an in-law suite, rental potential, or extended household setup. The unfinished lower level offers room to grow or add equity. A one-car garage, great walkability, and easy bus access round out this fantastic opportunity. Bring your ideas and breathe new life into this versatile home!
Home Details
Home Type
- Single Family
Est. Annual Taxes
- $2,909
Year Built
- Built in 1910
Lot Details
- 4,835 Sq Ft Lot
- Lot Dimensions are 40x127
Parking
- 1 Car Garage
Interior Spaces
- 1,715 Sq Ft Home
- 2-Story Property
- Family Room
- Living Room
- Unfinished Basement
- Basement Fills Entire Space Under The House
Kitchen
- Range
- Microwave
- Dishwasher
- The kitchen features windows
Bedrooms and Bathrooms
- 4 Bedrooms
Laundry
- Dryer
- Washer
Additional Features
- Porch
- Baseboard Heating
Community Details
- No Home Owners Association
- Braytons 2Nd Add Subdivision
Listing and Financial Details
- Assessor Parcel Number 252923110006
Ownership History
Purchase Details
Home Financials for this Owner
Home Financials are based on the most recent Mortgage that was taken out on this home.Purchase Details
Similar Homes in Saint Paul, MN
Home Values in the Area
Average Home Value in this Area
Purchase History
| Date | Type | Sale Price | Title Company |
|---|---|---|---|
| Warranty Deed | $245,000 | Edina Realty Title | |
| Warranty Deed | $70,000 | -- |
Mortgage History
| Date | Status | Loan Amount | Loan Type |
|---|---|---|---|
| Open | $240,562 | FHA | |
| Previous Owner | $189,000 | Credit Line Revolving | |
| Previous Owner | $8,532 | Unknown |
Property History
| Date | Event | Price | Change | Sq Ft Price |
|---|---|---|---|---|
| 07/25/2025 07/25/25 | Sold | $245,000 | 0.0% | $143 / Sq Ft |
| 06/21/2025 06/21/25 | Off Market | $245,000 | -- | -- |
| 06/09/2025 06/09/25 | Price Changed | $240,000 | -2.0% | $140 / Sq Ft |
| 05/28/2025 05/28/25 | For Sale | $245,000 | 0.0% | $143 / Sq Ft |
| 05/22/2025 05/22/25 | Off Market | $245,000 | -- | -- |
| 05/15/2025 05/15/25 | Price Changed | $245,000 | -2.0% | $143 / Sq Ft |
| 04/04/2025 04/04/25 | For Sale | $250,000 | -- | $146 / Sq Ft |
Tax History Compared to Growth
Tax History
| Year | Tax Paid | Tax Assessment Tax Assessment Total Assessment is a certain percentage of the fair market value that is determined by local assessors to be the total taxable value of land and additions on the property. | Land | Improvement |
|---|---|---|---|---|
| 2025 | $2,778 | $222,000 | $17,500 | $204,500 |
| 2023 | $2,778 | $184,100 | $14,000 | $170,100 |
| 2022 | $2,282 | $185,300 | $14,000 | $171,300 |
| 2021 | $2,184 | $145,300 | $14,000 | $131,300 |
| 2020 | $2,316 | $144,200 | $9,100 | $135,100 |
| 2019 | $2,100 | $143,500 | $9,100 | $134,400 |
| 2018 | $1,686 | $130,500 | $9,100 | $121,400 |
| 2017 | $1,332 | $113,800 | $9,100 | $104,700 |
| 2016 | $1,326 | $0 | $0 | $0 |
| 2015 | $1,096 | $87,200 | $9,100 | $78,100 |
| 2014 | $1,278 | $0 | $0 | $0 |
Agents Affiliated with this Home
-
Bradley Pitlick

Seller's Agent in 2025
Bradley Pitlick
Edina Realty, Inc.
(612) 803-1250
2 in this area
104 Total Sales
-
Devonte Brewer
D
Buyer's Agent in 2025
Devonte Brewer
Real Broker, LLC
(651) 370-9026
1 in this area
11 Total Sales
Map
Source: NorthstarMLS
MLS Number: 6689402
APN: 25-29-23-11-0006
- 1156 Marion St
- 1098 Woodbridge St
- 1131 Marion St
- 1066 Woodbridge St
- 1296 Marion St
- 71 Lawson Ave W
- 1289 Galtier St
- 1290 Matilda St
- 1011 Marion St
- 48 Jessamine Ave E
- 75 Geranium Ave E
- 62 Hatch Ave
- 35 Front Ave
- 64 Front Ave
- 940 Albemarle St
- 1400 Mayre St
- 950 Marion St
- 42 Front Ave
- 954 Galtier St
- 283 Front Ave






