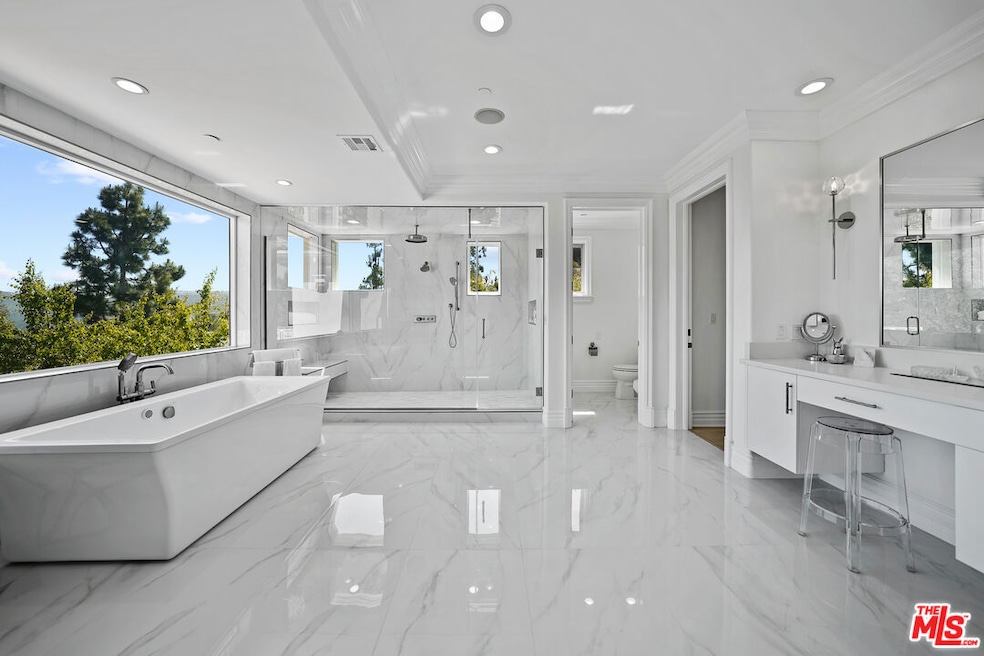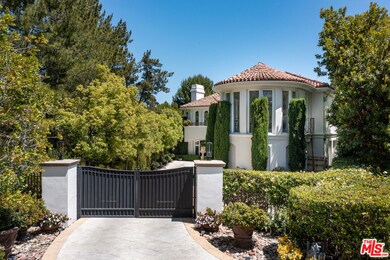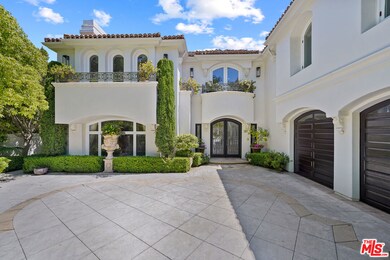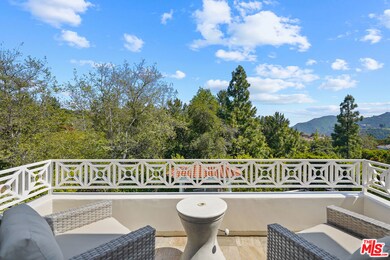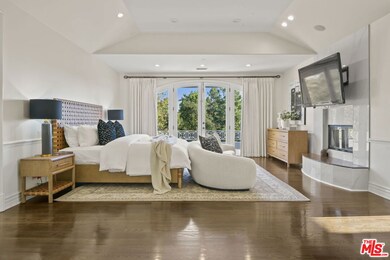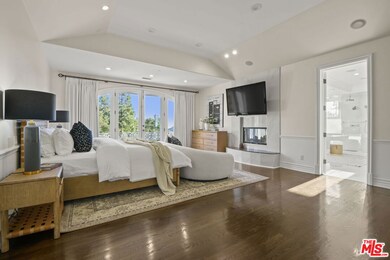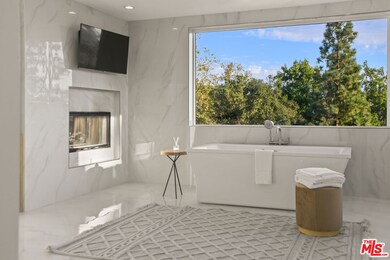11730 Stonehenge Ln Los Angeles, CA 90077
Bel Air NeighborhoodHighlights
- Fitness Center
- Tennis Courts
- Heated In Ground Pool
- Roscomare Road Elementary Rated A
- 24-Hour Security
- Sauna
About This Home
Rare opportunity to live in the highly sought after and exclusive 24-hour guard gated community of Bel Air Crest.This contemporary Mediterranean is hidden at the end of a quiet Cul-De-Sac, independently gated driveway providing more parking space in addition to amble street parking as there are only houses on one side of this street. Home is adjacent to the community greenbelt area providing the upmost in privacy while still enjoying views of nearby MountainGate Country Club golf course and tree top greenery.Stately impressions are made when entering this 3-story estate. Leaded glass double doors lead into the foyer where you are met with soaring ceilings and a glass cupola dome, flagged by a double winged staircase exuding elegance. Seamlessly flowing into the formal dining room with French doors leading out to a 1,000 sq ft plus balcony overlooking the backyard and pool. The main level also boasts a gourmet kitchen, family room with fireplace, living room with fireplace, powder room and luxurious office space with built in bookshelves and a balcony. The upper level features an exquisite primary suite retreat with a private balcony, wet bar, double sided fireplace, steam and sauna in the newly renovated his and hers bathrooms and closets. There are 4 additional en suite bedrooms, one of which has its own private staircase entrance. The Garden level has 2 additional en suite bedrooms, a home theater, living/dining area with built in bar, wine cellar, gym, pool bathroom with shower, and laundry room with both indoor and outdoor access from the garden. The backyard is an entertainers dream with an additional 1,000 square feet covered patio complete with ceiling heat lamps, a built in BBQ and bar area, covered gazebo and beautifully redone pool and adjoining spa. Outdoor living in California at its best with these large entertaining areas surrounding the pool in addition to the outdoor balcony on the main floor. The community of Bel Air Crest offers 5 tennis courts, basketball courts, a dog park, playground and a newly renovated clubhouse with a well-equipped gym, meeting room, lounge space and kitchen.
Home Details
Home Type
- Single Family
Est. Annual Taxes
- $60,090
Year Built
- Built in 2001 | Remodeled
Lot Details
- 0.39 Acre Lot
- Cul-De-Sac
- South Facing Home
- Gated Home
- Wrought Iron Fence
- Stucco Fence
- Landscaped
- Property is zoned LARE15
HOA Fees
- $1,500 Monthly HOA Fees
Parking
- 3 Car Direct Access Garage
- 5 Open Parking Spaces
- Parking Storage or Cabinetry
- Auto Driveway Gate
- Controlled Entrance
Property Views
- City Lights
- Canyon
- Park or Greenbelt
Home Design
- Contemporary Architecture
- Split Level Home
- Tile Roof
- Stucco
Interior Spaces
- 10,700 Sq Ft Home
- 3-Story Property
- Elevator
- Central Vacuum
- Dual Staircase
- Built-In Features
- Bar
- High Ceiling
- Recessed Lighting
- Fireplace With Gas Starter
- Custom Window Coverings
- Double Door Entry
- Family Room with Fireplace
- 3 Fireplaces
- Living Room with Fireplace
- Living Room with Attached Deck
- Formal Dining Room
- Storage
- Sauna
- Center Hall
Kitchen
- Gourmet Kitchen
- Breakfast Area or Nook
- Breakfast Bar
- Double Oven
- Gas Cooktop
- Range Hood
- Warming Drawer
- Microwave
- Freezer
- Ice Maker
- Water Line To Refrigerator
- Dishwasher
- Kitchen Island
- Quartz Countertops
- Trash Compactor
- Disposal
Flooring
- Wood
- Tile
Bedrooms and Bathrooms
- 7 Bedrooms
- Retreat
- Fireplace in Primary Bedroom Retreat
- Walk-In Closet
- Remodeled Bathroom
- Two Primary Bathrooms
- Powder Room
- 9 Full Bathrooms
- Fireplace in Bathroom
- Bathtub with Shower
- Double Shower
- Steam Shower
- Linen Closet In Bathroom
Laundry
- Laundry Room
- Dryer
- Washer
- Laundry Chute
Home Security
- Alarm System
- Security Lights
- Carbon Monoxide Detectors
- Fire and Smoke Detector
- Fire Sprinkler System
Pool
- Heated In Ground Pool
- Heated Spa
- In Ground Spa
- Gas Heated Pool
Outdoor Features
- Tennis Courts
- Balcony
- Covered Patio or Porch
- Gazebo
- Built-In Barbecue
- Rain Gutters
Utilities
- Zoned Heating and Cooling
- Vented Exhaust Fan
- Heating System Uses Natural Gas
- Property is located within a water district
- Gas Water Heater
- Water Purifier
- Sewer in Street
- Cable TV Available
Listing and Financial Details
- Security Deposit $110,000
- $165,000 Move-In Fee
- Tenant pays for cable TV, water, gas, trash collection, electricity
- Rent includes pool, gardener, association dues
- Negotiable Lease Term
- Assessor Parcel Number 4377-046-018
Community Details
Overview
- Association fees include clubhouse, security
- Association Phone (818) 538-6331
Amenities
- Clubhouse
- Service Entrance
Recreation
- Tennis Courts
- Community Basketball Court
- Community Playground
- Fitness Center
- Community Pool
- Community Spa
- Park
Pet Policy
- Call for details about the types of pets allowed
Security
- 24-Hour Security
Matterport 3D Tour
Map
Source: The MLS
MLS Number: 25619613
APN: 4377-046-018
- 11729 Wetherby Ln
- 11709 Wetherby Ln
- 2157 Ravensfield Ln
- 2311 Worthing Ln
- 2100 Stratford Cir
- 2387 Earls Ct
- 11830 Folkstone Ln
- 11742 Ipswich Ct
- 12386 Ridge Cir
- 2120 Linda Flora Dr
- 1957 Linda Flora Dr
- 1 Senderos Canyon
- 2229 Stradella Rd
- 2345 Roscomare Rd Unit 308
- 2345 Roscomare Rd Unit 302
- 2345 Roscomare Rd Unit 303
- 2345 Roscomare Rd Unit 205
- 2262 Stradella Rd
- 2304 Donella Cir
- 1833 Roscomare Rd
- 2370 Brookshire Ln
- 11734 Folkstone Ln
- 12303 Ridge Cir
- 2050 Linda Flora Dr
- 2042 Linda Flora Dr
- 2212 Linda Flora Dr
- 2345 Roscomare Rd Unit 306
- 2345 Roscomare Rd
- 2301 Donella Cir
- 2304 Donella Cir
- 15541 Aqua Verde Dr
- 2391 Roscomare Rd Unit 102
- 1991 Stradella Rd
- 2405 Roscomare Rd
- 12557 The Vista
- 2202 The Terrace
- 2113 Stoney Hill Rd
- 15514 Casiano Ct
- 1701 Roscomare Rd
- 1743 Stone Canyon Rd
