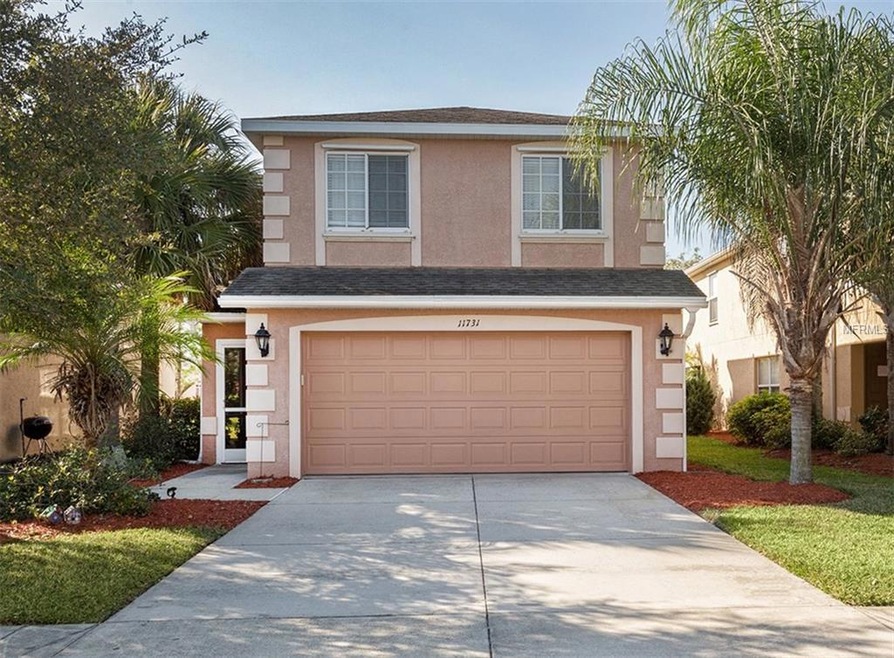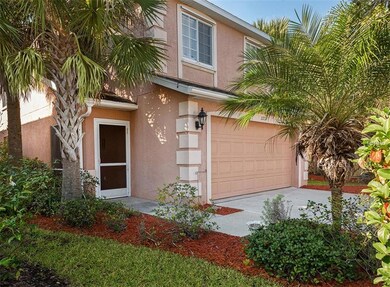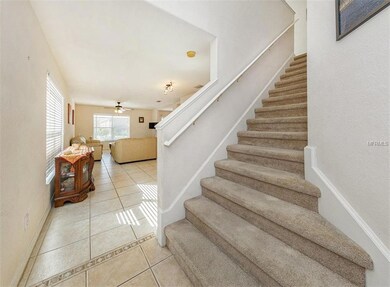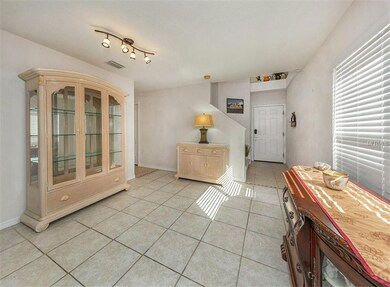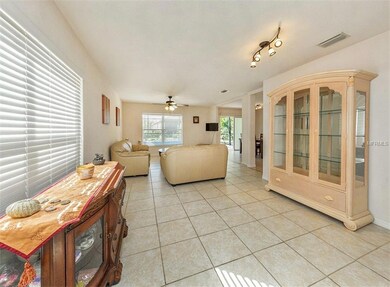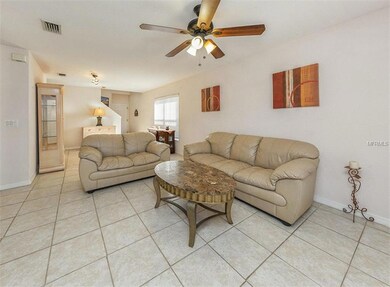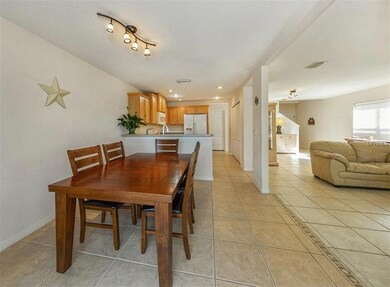
11731 Tempest Harbor Loop Venice, FL 34292
Highlights
- Fitness Center
- Oak Trees
- Gated Community
- Taylor Ranch Elementary School Rated A-
- Screened Pool
- Deck
About This Home
As of March 2019Click Tour 1 on the upper left hand corner to view home in 3D * Stoneybrook, one of the most desirable family oriented gated communities in all of Venice. Offering an amazing community center that hosts many monthly gatherings and events, a media room, a 24 hour fitness center, with yoga and pilates classes, a resort style pool, equipped with a splash fountain, a spa, a gazebo with gas grills for the family get togethers, 4 lighted tennis courts, an in-line skating/hockey rink, basketball courts, sand volleyball courts, baseball diamond and multi purpose soccer fields, a natural trail and a butterfly garden, and many miles of bike trails. All the amenities you could imagine! Look no further for that great Florida lifestyle you have been dreaming of! This beautiful pool home boasts 3 bedrooms 2 1/2 baths with a loft that can be used as a getaway for a private home theater or office. Huge spacious floor plan with an oversized living area downstairs. Beautiful kitchen with plenty of room to entertain, watch the majestic sunrises over your private salt water pool from the privacy of your own lanai in this quiet community. Pool was put in in September 2015. AC was replaced in 2013. What are you waiting for schedule your own private showing, this one won't last long! Seller is motivated!!! Please bring all offers!
Last Agent to Sell the Property
NEXTHOME BEACH TO BAY License #3316566 Listed on: 02/06/2017
Home Details
Home Type
- Single Family
Est. Annual Taxes
- $2,421
Year Built
- Built in 2006
Lot Details
- 4,623 Sq Ft Lot
- Mature Landscaping
- Level Lot
- Oak Trees
- Zero Lot Line
- Property is zoned RSF1
HOA Fees
- $145 Monthly HOA Fees
Parking
- 2 Car Attached Garage
- Garage Door Opener
Home Design
- Bi-Level Home
- Slab Foundation
- Shingle Roof
- Block Exterior
- Stucco
Interior Spaces
- 1,872 Sq Ft Home
- Ceiling Fan
- Blinds
- Sliding Doors
- Family Room Off Kitchen
- Combination Dining and Living Room
- Loft
- Inside Utility
- Attic
Kitchen
- Oven
- Range
- Microwave
- Dishwasher
- Solid Surface Countertops
- Disposal
Flooring
- Carpet
- Ceramic Tile
Bedrooms and Bathrooms
- 3 Bedrooms
- Walk-In Closet
Laundry
- Laundry in unit
- Dryer
- Washer
Home Security
- Hurricane or Storm Shutters
- Fire and Smoke Detector
Eco-Friendly Details
- Reclaimed Water Irrigation System
Pool
- Screened Pool
- In Ground Pool
- Gunite Pool
- Saltwater Pool
- Fence Around Pool
- Child Gate Fence
Outdoor Features
- Deck
- Enclosed patio or porch
- Rain Gutters
Schools
- Taylor Ranch Elementary School
- Venice Area Middle School
- Venice Senior High School
Utilities
- Central Heating and Cooling System
- Electric Water Heater
- High Speed Internet
- Cable TV Available
Listing and Financial Details
- Visit Down Payment Resource Website
- Tax Lot 2143
- Assessor Parcel Number 0756032143
- $459 per year additional tax assessments
Community Details
Overview
- Stoneybrook At Venice Community
- Stoneybrook At Venice Subdivision
- Association Owns Recreation Facilities
- The community has rules related to deed restrictions
Recreation
- Tennis Courts
- Recreation Facilities
- Community Playground
- Fitness Center
- Community Pool
- Community Spa
- Park
Security
- Security Service
- Card or Code Access
- Gated Community
Ownership History
Purchase Details
Home Financials for this Owner
Home Financials are based on the most recent Mortgage that was taken out on this home.Purchase Details
Home Financials for this Owner
Home Financials are based on the most recent Mortgage that was taken out on this home.Purchase Details
Home Financials for this Owner
Home Financials are based on the most recent Mortgage that was taken out on this home.Purchase Details
Purchase Details
Purchase Details
Purchase Details
Purchase Details
Home Financials for this Owner
Home Financials are based on the most recent Mortgage that was taken out on this home.Similar Homes in the area
Home Values in the Area
Average Home Value in this Area
Purchase History
| Date | Type | Sale Price | Title Company |
|---|---|---|---|
| Warranty Deed | $275,000 | Mti Title Ins Agency Inc | |
| Warranty Deed | $257,500 | North American Title Co | |
| Deed | $150,000 | Island Title Services Inc | |
| Special Warranty Deed | -- | None Available | |
| Trustee Deed | $25,001 | None Available | |
| Trustee Deed | -- | None Available | |
| Trustee Deed | -- | None Available | |
| Special Warranty Deed | $239,900 | North American Title Co |
Mortgage History
| Date | Status | Loan Amount | Loan Type |
|---|---|---|---|
| Open | $218,000 | New Conventional | |
| Closed | $220,000 | New Conventional | |
| Previous Owner | $206,000 | New Conventional | |
| Previous Owner | $172,000 | New Conventional | |
| Previous Owner | $149,900 | FHA | |
| Previous Owner | $236,190 | FHA |
Property History
| Date | Event | Price | Change | Sq Ft Price |
|---|---|---|---|---|
| 03/22/2019 03/22/19 | Sold | $275,000 | -1.8% | $147 / Sq Ft |
| 01/23/2019 01/23/19 | Pending | -- | -- | -- |
| 10/09/2018 10/09/18 | Price Changed | $279,900 | -3.1% | $150 / Sq Ft |
| 09/10/2018 09/10/18 | For Sale | $289,000 | +12.2% | $154 / Sq Ft |
| 08/17/2018 08/17/18 | Off Market | $257,500 | -- | -- |
| 05/26/2017 05/26/17 | Sold | $257,500 | -9.6% | $138 / Sq Ft |
| 04/09/2017 04/09/17 | Pending | -- | -- | -- |
| 02/05/2017 02/05/17 | For Sale | $285,000 | +90.0% | $152 / Sq Ft |
| 12/14/2015 12/14/15 | Off Market | $150,000 | -- | -- |
| 12/14/2012 12/14/12 | Sold | $150,000 | -3.7% | $80 / Sq Ft |
| 11/07/2012 11/07/12 | Pending | -- | -- | -- |
| 08/21/2012 08/21/12 | For Sale | $155,700 | -- | $83 / Sq Ft |
Tax History Compared to Growth
Tax History
| Year | Tax Paid | Tax Assessment Tax Assessment Total Assessment is a certain percentage of the fair market value that is determined by local assessors to be the total taxable value of land and additions on the property. | Land | Improvement |
|---|---|---|---|---|
| 2024 | $3,055 | $237,546 | -- | -- |
| 2023 | $3,055 | $214,527 | $0 | $0 |
| 2022 | $3,205 | $224,379 | $0 | $0 |
| 2021 | $3,132 | $217,844 | $0 | $0 |
| 2020 | $3,130 | $214,836 | $0 | $0 |
| 2019 | $2,869 | $207,100 | $45,300 | $161,800 |
| 2018 | $2,840 | $206,700 | $53,600 | $153,100 |
| 2017 | $2,355 | $165,150 | $0 | $0 |
| 2016 | $2,421 | $197,700 | $31,600 | $166,100 |
| 2015 | $2,125 | $157,300 | $32,500 | $124,800 |
| 2014 | $2,141 | $133,800 | $0 | $0 |
Agents Affiliated with this Home
-
Magda Cetta Whelton

Seller's Agent in 2019
Magda Cetta Whelton
ENGEL & VOELKERS VENICE DOWNTOWN
(941) 408-4047
111 Total Sales
-
Charlotte Clark

Buyer's Agent in 2019
Charlotte Clark
MEDWAY REALTY
(941) 375-2456
84 Total Sales
-
Theresa Kimbrell

Seller's Agent in 2017
Theresa Kimbrell
NEXTHOME BEACH TO BAY
(941) 882-2060
67 Total Sales
-
Jamie Meloni

Seller's Agent in 2012
Jamie Meloni
MELONI REALTY, INC.
(813) 760-8516
14 Total Sales
-
Linda Semmler
L
Buyer's Agent in 2012
Linda Semmler
EXIT COMPASS REALTY
(941) 391-1255
18 Total Sales
Map
Source: Stellar MLS
MLS Number: N5911620
APN: 0756-03-2143
- 11819 Tempest Harbor Loop
- 11742 Tempest Harbor Loop
- 11750 Tempest Harbor Loop
- 11649 Tempest Harbor Loop
- 11915 Tempest Harbor Loop
- 11938 Tempest Harbor Loop
- 11924 Tempest Harbor Loop
- 13084 Tigers Eye Dr
- 20844 Cattail Blvd
- 20828 Cattail Blvd
- 12559 Sagewood Dr
- 12404 Destin Loop
- 12520 Shimmering Oak Cir
- 12420 Destin Loop
- 12656 Sagewood Dr
- 11343 Dancing River Dr
- 12478 Sagewood Dr
- 12679 Sagewood Dr
- 12689 Sagewood Dr
- 12676 Sagewood Dr
