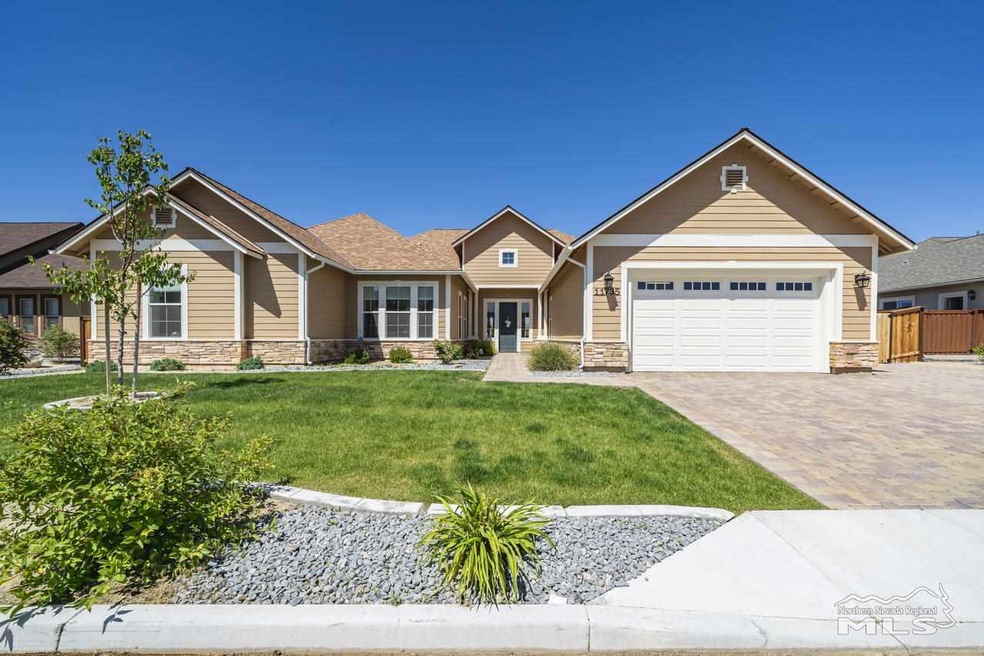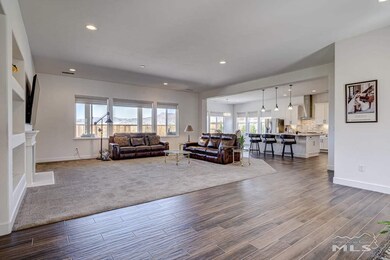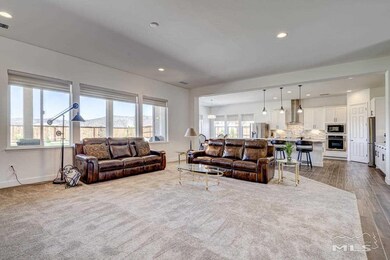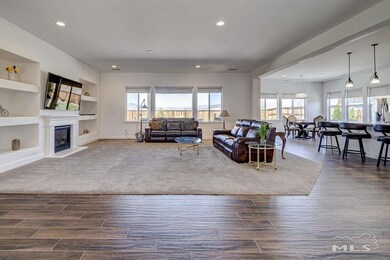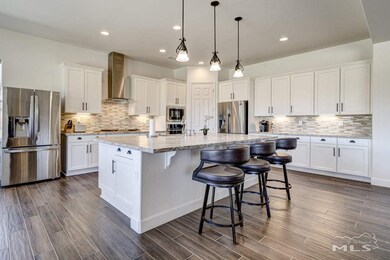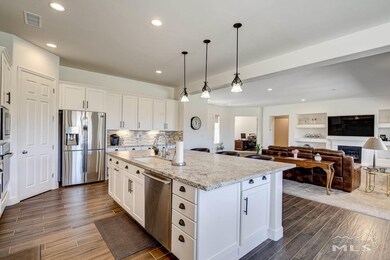
11735 Rustic Ridge Ct Sparks, NV 89441
Sky Ranch NeighborhoodEstimated Value: $870,171 - $945,000
Highlights
- Valley View
- 1 Fireplace
- Ceramic Tile Flooring
About This Home
As of September 2020Beautiful home in Ryder's Shadow Ridge located on a quiet cul-de-sac with 180 degree mountain views and lots of natural daylight throughout. 3035sf Plan 5 model features $60,000 in upgrades including Old World Textured walls throughout, wood grain floor tile, upgraded cabinetry, additional lighting and electrical, insulated garage door, and 4th & 5th bedroom optioned to large office/den/game room., The great room features high ceilings, recessed lighting, gas fireplace with mantle and fan, and built-in media niches. Spacious gourmet kitchen with stainless steel appliances, granite countertops, upgraded cabinetry with soft close drawers, 5-burner gas cooktop, glass mosiac backsplash, a large center island, and walk-in pantry. Large master suite with a door to the backyard, walk-in closets, sliding barn door to the master bath with dual sinks, walk-in shower with 3/8" frameless glass, and a jetted garden tub. Beautifully landscaped front and back, hand set paver driveway and walkways, full drip & sprinkler system, full wrap rain gutters, and 30-year roof. The backyard is perfect for entertaining with a covered patio, cedar privacy fencing, and panoramic views. Energy-saving features include Low E windows, upgraded furnace and insulation, and Energy Star appliances.
Last Agent to Sell the Property
Realty One Group Eminence License #S.59562 Listed on: 06/05/2020

Home Details
Home Type
- Single Family
Est. Annual Taxes
- $4,939
Year Built
- Built in 2017
Lot Details
- 0.33 Acre Lot
- Property is zoned LDS
HOA Fees
- $40 per month
Parking
- 3 Car Garage
Home Design
- Pitched Roof
Interior Spaces
- 3,035 Sq Ft Home
- 1 Fireplace
- Valley Views
Kitchen
- Gas Range
- Microwave
- Dishwasher
- Disposal
Flooring
- Carpet
- Ceramic Tile
Bedrooms and Bathrooms
- 4 Bedrooms
Schools
- Taylor Elementary School
- Shaw Middle School
- Spanish Springs High School
Utilities
- Internet Available
- Centralized Data Panel
Listing and Financial Details
- Assessor Parcel Number 53464203
Ownership History
Purchase Details
Home Financials for this Owner
Home Financials are based on the most recent Mortgage that was taken out on this home.Similar Homes in Sparks, NV
Home Values in the Area
Average Home Value in this Area
Purchase History
| Date | Buyer | Sale Price | Title Company |
|---|---|---|---|
| Kuhl Richard K | $513,500 | Ticor Title Reno |
Mortgage History
| Date | Status | Borrower | Loan Amount |
|---|---|---|---|
| Open | Kuhl Richard K | $317,291 |
Property History
| Date | Event | Price | Change | Sq Ft Price |
|---|---|---|---|---|
| 09/21/2020 09/21/20 | Sold | $675,000 | 0.0% | $222 / Sq Ft |
| 08/20/2020 08/20/20 | Pending | -- | -- | -- |
| 07/29/2020 07/29/20 | Price Changed | $675,000 | -1.5% | $222 / Sq Ft |
| 07/22/2020 07/22/20 | For Sale | $685,000 | 0.0% | $226 / Sq Ft |
| 07/15/2020 07/15/20 | Pending | -- | -- | -- |
| 07/14/2020 07/14/20 | For Sale | $685,000 | 0.0% | $226 / Sq Ft |
| 07/13/2020 07/13/20 | Pending | -- | -- | -- |
| 06/18/2020 06/18/20 | For Sale | $685,000 | 0.0% | $226 / Sq Ft |
| 06/10/2020 06/10/20 | Pending | -- | -- | -- |
| 06/05/2020 06/05/20 | For Sale | $685,000 | -- | $226 / Sq Ft |
Tax History Compared to Growth
Tax History
| Year | Tax Paid | Tax Assessment Tax Assessment Total Assessment is a certain percentage of the fair market value that is determined by local assessors to be the total taxable value of land and additions on the property. | Land | Improvement |
|---|---|---|---|---|
| 2025 | $5,723 | $224,617 | $52,395 | $172,222 |
| 2024 | $5,723 | $219,278 | $46,830 | $172,448 |
| 2023 | $5,558 | $211,274 | $48,755 | $162,519 |
| 2022 | $5,397 | $177,531 | $42,875 | $134,656 |
| 2021 | $5,243 | $170,364 | $37,170 | $133,194 |
| 2020 | $4,994 | $167,266 | $34,545 | $132,721 |
| 2019 | $4,939 | $159,553 | $32,200 | $127,353 |
| 2018 | $4,791 | $151,586 | $25,200 | $126,386 |
| 2017 | $275 | $8,471 | $8,456 | $15 |
Agents Affiliated with this Home
-
Caprice Carmona

Seller's Agent in 2020
Caprice Carmona
Realty One Group Eminence
(775) 225-4086
1 in this area
33 Total Sales
-
Aleksandra Moskal

Buyer's Agent in 2020
Aleksandra Moskal
RE/MAX
(775) 220-4852
2 in this area
62 Total Sales
Map
Source: Northern Nevada Regional MLS
MLS Number: 200007189
APN: 534-642-03
- 540 Shady Valley Rd
- 11760 Valley Crest Dr
- 401 Pah Rah Ridge Dr Unit Harris 35
- 11621 Desert Shadow
- 385 Horizon Ridge Rd
- 11641 Vista Park Dr
- 470 Hutchinson Dr Unit Willows 103
- 461 Hutchinson Dr Unit Magnolia 85
- 305 Horizon Ridge Rd
- 11557 Vinegar Peak Dr Unit Harris 116
- 385 Pah Rah Ridge Dr Unit Harris 37
- 433 Pah Rah Ridge Dr Unit Harris 110
- 11565 Vinegar Peak Dr Unit Harris 118
- 145 Horizon Ridge Rd
- 11725 Paradise View Dr
- 2306 Slater Mill Dr
- 6560 Pyramid Lake Rd Unit 24
- 2350 Seaberry Dr
- 11651 Sugarloaf Peak Dr
- 30 El Caballo Trail
- 11735 Rustic Ridge Ct
- 11745 Rustic Ridge Ct
- 11725 Rustic Ridge Ct
- 11720 Vista Park Dr
- 11730 Rustic Ridge Ct
- 11740 Vista Park Dr
- 11705 Rustic Ridge Ct
- 11755 Rustic Ridge Ct
- 11760 Vista Park Dr
- 11730 Rustic Ridge
- 11740 Rustic Ridge Ct
- 11720 Rustic Ridge Ct
- 11700 Vista Park Dr
- 11765 Rustic Ridge Ct
- 11710 Rustic Ridge Ct
- 11780 Vista Park Dr
- 11750 Rustic Ridge Ct
- 11760 Rustic Ridge Ct
- 11725 Vista Park Dr
- 11705 Vista Park Dr
