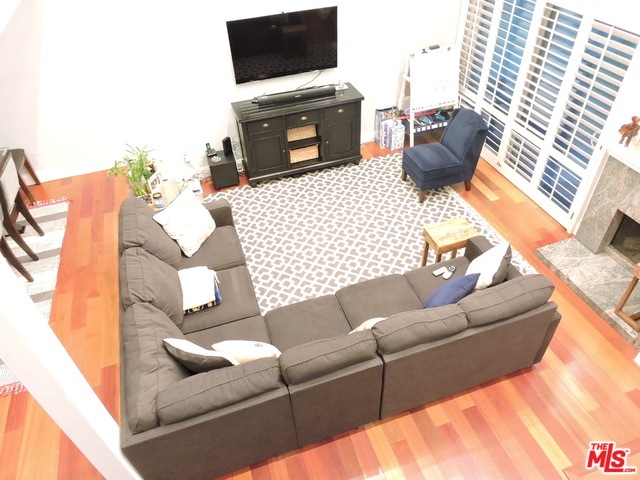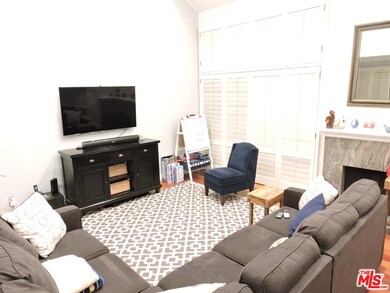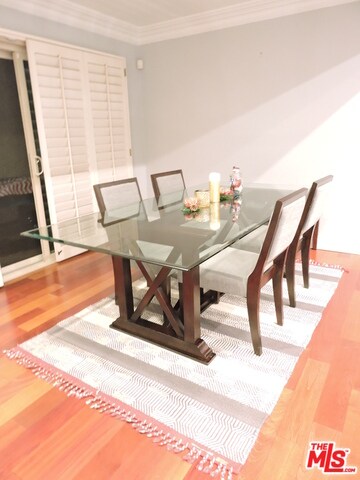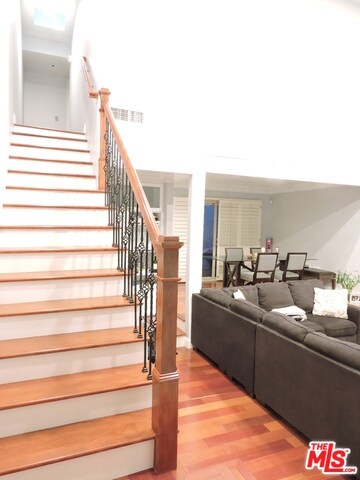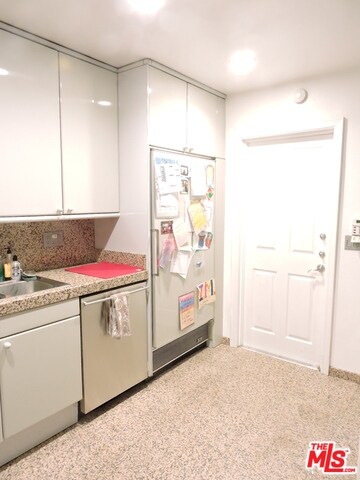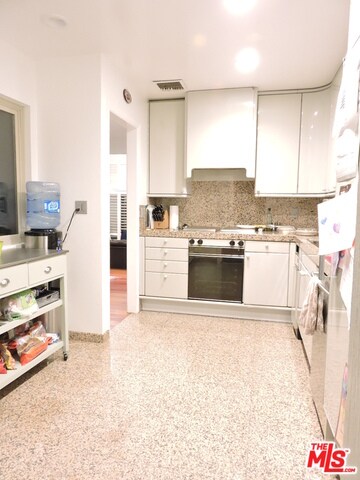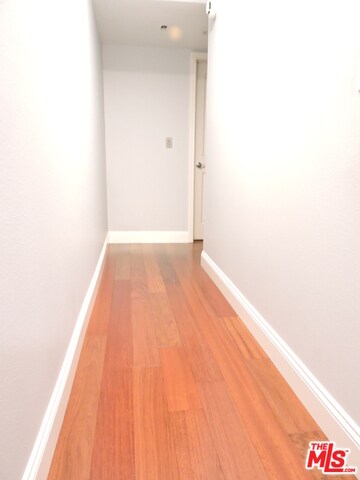
11738 Moorpark St Unit K Studio City, CA 91604
Estimated Value: $804,168 - $905,000
Highlights
- In Ground Pool
- 543,271 Sq Ft lot
- Wood Flooring
- North Hollywood Senior High School Rated A
- Clubhouse
- Tennis Courts
About This Home
As of May 2017Updated prime Studio City townhome in High-End Studio Village. Unit located inside and offers lush green walking paths and tranquillity from the street & street noise. Townhome features a Spacious Master bedroom upstairs with one master bath that is shared with the second bedroom, 2 car garage with built-ins and direct access from garage to kitchen. Unit features ALL NEW windows, New HVAC unit, updated Kitchen, baths, flooring (hardwood, granite, and tile) and fresh paint. The dining room is adjacent to an atrium offering additional space for entertaining & relaxing. The living room has vaulted ceiling and an oversized slider that leads to a large private patio, perfect if you have pets! Plantation shutters throughout. A MUST SEE! Community features 2 tennis courts, 6 pools, 5 Spas and walking paths among lush landscaping & greenery. In Carpenter Elementary School boundaries, near studios, Ventura Blvd shopping, dining, nightlife and much, much more.
Last Buyer's Agent
Cynthia Gortner
License #02014524
Townhouse Details
Home Type
- Townhome
Est. Annual Taxes
- $8,208
Year Built
- Built in 1974 | Remodeled
Lot Details
- 12.47 Acre Lot
HOA Fees
- $505 Monthly HOA Fees
Parking
- 2 Car Garage
Home Design
- Bungalow
Interior Spaces
- 1,272 Sq Ft Home
- 2-Story Property
- Double Pane Windows
- Shutters
- French Doors
- Sliding Doors
- Family Room with Fireplace
- Wood Flooring
- Dishwasher
- Laundry in Garage
Bedrooms and Bathrooms
- 2 Bedrooms
Outdoor Features
- In Ground Pool
- Open Patio
Utilities
- Central Heating
- Sewer in Street
- Cable TV Available
Listing and Financial Details
- Assessor Parcel Number 2368-001-104
Community Details
Overview
- 13 Units
Recreation
- Tennis Courts
- Community Pool
Pet Policy
- Pets Allowed
Additional Features
- Clubhouse
- Security Service
Ownership History
Purchase Details
Purchase Details
Home Financials for this Owner
Home Financials are based on the most recent Mortgage that was taken out on this home.Purchase Details
Home Financials for this Owner
Home Financials are based on the most recent Mortgage that was taken out on this home.Purchase Details
Home Financials for this Owner
Home Financials are based on the most recent Mortgage that was taken out on this home.Purchase Details
Home Financials for this Owner
Home Financials are based on the most recent Mortgage that was taken out on this home.Purchase Details
Home Financials for this Owner
Home Financials are based on the most recent Mortgage that was taken out on this home.Similar Homes in the area
Home Values in the Area
Average Home Value in this Area
Purchase History
| Date | Buyer | Sale Price | Title Company |
|---|---|---|---|
| Daniels Laura O | -- | None Available | |
| Daniels Laura O | $592,500 | Pacific Coast Title Company | |
| Martinez Jorge | -- | Wfg Title | |
| Martinez Jorge | -- | Investors Title Company | |
| Martinez Jorge | $340,000 | Equity Title Company | |
| Dridge Edward J | $277,500 | Lawyers Title Company |
Mortgage History
| Date | Status | Borrower | Loan Amount |
|---|---|---|---|
| Open | Laura O Daniels Living Trust | $35,000 | |
| Open | Daniels Laura O | $530,000 | |
| Previous Owner | Daniels Laura O | $474,000 | |
| Previous Owner | Martinez Jorge | $417,000 | |
| Previous Owner | Martinez Jorge | $94,000 | |
| Previous Owner | Martinez Jorge | $370,000 | |
| Previous Owner | Martinez Jorge | $100,000 | |
| Previous Owner | Martinez Jorge | $50,000 | |
| Previous Owner | Martinez Jorge | $310,000 | |
| Previous Owner | Martinez Jorge | $272,000 | |
| Previous Owner | Dridge Edward J | $263,600 | |
| Closed | Martinez Jorge | $34,000 |
Property History
| Date | Event | Price | Change | Sq Ft Price |
|---|---|---|---|---|
| 05/08/2017 05/08/17 | Sold | $592,500 | -1.1% | $466 / Sq Ft |
| 03/16/2017 03/16/17 | Pending | -- | -- | -- |
| 01/25/2017 01/25/17 | For Sale | $599,000 | -- | $471 / Sq Ft |
Tax History Compared to Growth
Tax History
| Year | Tax Paid | Tax Assessment Tax Assessment Total Assessment is a certain percentage of the fair market value that is determined by local assessors to be the total taxable value of land and additions on the property. | Land | Improvement |
|---|---|---|---|---|
| 2024 | $8,208 | $674,158 | $478,797 | $195,361 |
| 2023 | $8,047 | $660,940 | $469,409 | $191,531 |
| 2022 | $7,669 | $647,981 | $460,205 | $187,776 |
| 2021 | $7,572 | $635,277 | $451,182 | $184,095 |
| 2019 | $7,342 | $616,436 | $437,800 | $178,636 |
| 2018 | $7,298 | $604,350 | $429,216 | $175,134 |
| 2016 | $4,914 | $408,346 | $276,357 | $131,989 |
| 2015 | $4,841 | $402,213 | $272,206 | $130,007 |
| 2014 | $4,860 | $394,335 | $266,874 | $127,461 |
Agents Affiliated with this Home
-
Sonia Cabrera

Seller's Agent in 2017
Sonia Cabrera
The Agency
(818) 602-6882
38 Total Sales
-
C
Buyer's Agent in 2017
Cynthia Gortner
Map
Source: The MLS
MLS Number: 17-196594
APN: 2368-001-104
- 11744 Moorpark St Unit K
- 4353 Colfax Ave Unit 12
- 4405 Carpenter Ave
- 11627 Colfax Meadow Ln
- 4322 Gentry Ave Unit 104
- 4230 Colfax Ave Unit 103
- 4323 Irvine Ave
- 4207 Colfax Ave Unit C
- 11622 Valley Spring Ln Unit 2
- 10612 W Kareen Ct
- 12030 Valleyheart Dr Unit 204
- 12030 Valleyheart Dr Unit 101
- 4214 Troost Ave Unit 14
- 4453 Gentry Ave
- 4362 Lemp Ave
- 4541 Colfax Ave Unit 102
- 4317 Beck Ave
- 4211 Agnes Ave
- 4533 Gentry Ave
- 12044 Hoffman St Unit 204
- 11744 Moorpark St
- 11848 Moorpark St Unit A
- 11856 Moorpark St Unit F
- 11862 Moorpark St Unit A
- 11848 Moorpark St Unit A
- 11780 Moorpark St Unit E
- 11806 Moorpark St
- 11818 Moorpark St
- 11868 Moorpark St
- 11862 Moorpark St
- 11768 Moorpark St Unit H
- 11744 Moorpark St Unit D
- 11744 Moorpark St Unit B
- 11744 Moorpark St Unit A
- 11738 Moorpark St Unit M
- 11738 Moorpark St Unit K
- 11738 Moorpark St Unit J
- 11738 Moorpark St Unit I
- 11738 Moorpark St Unit H
- 11738 Moorpark St Unit G
