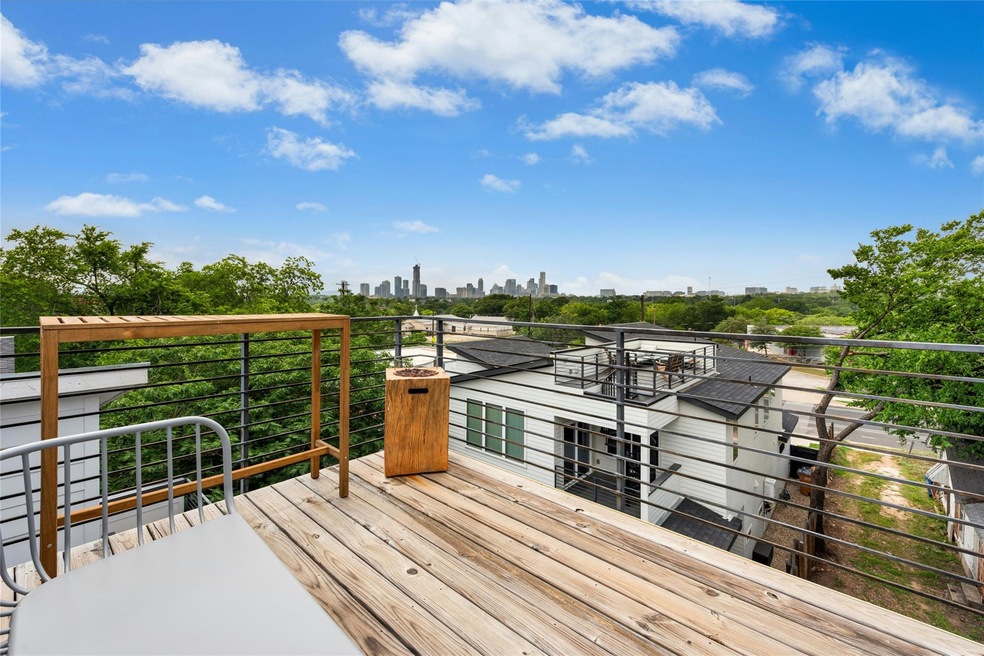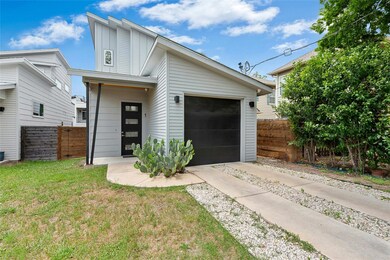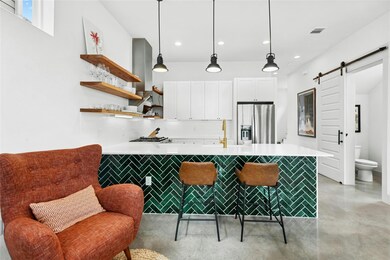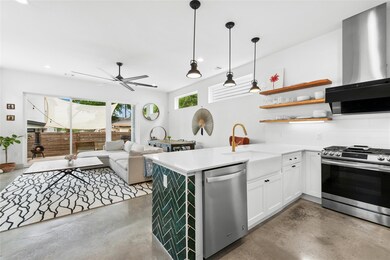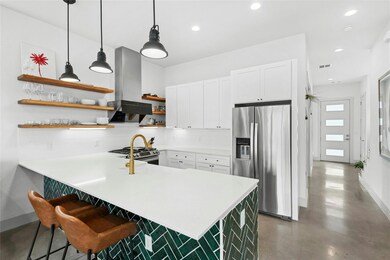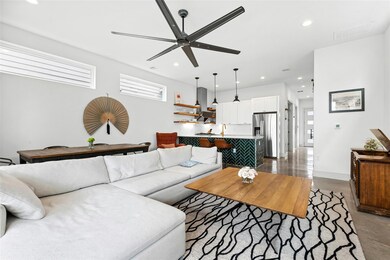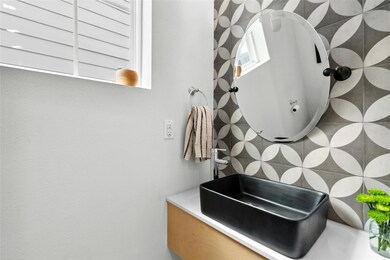1174 Bedford St Unit 1 Austin, TX 78702
Rosewood NeighborhoodHighlights
- New Construction
- City View
- Wood Flooring
- Kealing Middle School Rated A
- Open Floorplan
- High Ceiling
About This Home
Live in the heart of East Austin at this modern 2-bedroom, 2.5-bath condo, complete with a rooftop deck offering stunning downtown views. The bright, open layout features polished concrete floors on the main level, quartz countertops, and a spacious design perfect for entertaining. A half bathroom and a dedicated office/study with a built-in bookshelf are located on the primary floor. Upstairs, you'll find warm wood floors, built-in shelving, and sleek fixtures, plus a private deck off the second floor—ideal for your morning coffee or winding down at sunset. Low-maintenance turfed backyard. Home is equipped with an alarm system and security cameras.Enjoy unbeatable walkability to local gems like the Boggy Creek Greenbelt, tennis and pickleball courts, and the vibrant Community Garden. You're steps from award-winning restaurants including Nixta (Michelin-awarded), Birdies, and Paperboy, with endless coffee options like Fleet, Sa-Ten, and Houndstooth nearby. Enjoy historic landmarks like George Carver Museum and Carver Library just around the corner.Conveniently located minutes from downtown, the University of Texas, and major thoroughfares, this home puts you close to Saltillo Plaza (Whole Foods, Target), multiple HEBs, and the Colorado River—plus just 12 minutes to the airport.A sleek, stylish home in one of Austin’s most desirable neighborhoods—ready for move-in.Pets welcome, 2 max - $300 non-refundable deposit per pet, $30/mo pet rent
Listing Agent
Keller Williams Realty Brokerage Phone: 5128019788 License #0527950 Listed on: 05/03/2025

Home Details
Home Type
- Single Family
Year Built
- Built in 2019 | New Construction
Lot Details
- 10,019 Sq Ft Lot
- Southeast Facing Home
- Wood Fence
- Interior Lot
Parking
- 1 Car Garage
- Off-Street Parking
- Assigned Parking
Home Design
- Slab Foundation
- Composition Roof
- HardiePlank Type
Interior Spaces
- 1,494 Sq Ft Home
- 2-Story Property
- Open Floorplan
- High Ceiling
- Ceiling Fan
- City Views
- Fire and Smoke Detector
Kitchen
- Oven
- Gas Range
- Dishwasher
- Stainless Steel Appliances
- Disposal
Flooring
- Wood
- Concrete
Bedrooms and Bathrooms
- 2 Bedrooms
- Walk-In Closet
Outdoor Features
- Balcony
- Covered patio or porch
Schools
- Oak Springs Elementary School
- Kealing Middle School
- Eastside Early College High School
Utilities
- Central Heating and Cooling System
- Electric Water Heater
Listing and Financial Details
- Security Deposit $3,900
- Tenant pays for all utilities
- 12 Month Lease Term
- $65 Application Fee
- Assessor Parcel Number 1174
- Tax Block 1
Community Details
Overview
- Property has a Home Owners Association
- Built by Guardian Custom Builders
- Wilson S I Subdivision
Pet Policy
- Limit on the number of pets
- Pet Deposit $300
- Dogs and Cats Allowed
- Large pets allowed
Map
Source: Unlock MLS (Austin Board of REALTORS®)
MLS Number: 2618515
- 1189 Graham St
- 1168 1/2 Ridgeway Dr Unit 1
- 2609 Sol Wilson Ave
- 2700 E 12th St
- 2931 E 12th St Unit 206
- 2931 E 12th St Unit 303
- 1200 Walnut Ave
- 2928 E 13th St Unit B
- 1303 Walnut Ave
- 1305 Walnut Ave
- 2912 E 14th St Unit A
- 1302 Walnut Ave Unit 2
- 1189 Oakgrove Ave
- 1302 1/2 Walnut Ave Unit 2
- 1181 Oakgrove Ave
- 3010 E 12th St
- 1601 Miriam Ave Unit 100
- 1601 Miriam Ave Unit 216
- 1601 Miriam Ave Unit 101
- 1601 Miriam Ave Unit 210
- 1176 Bedford St Unit A
- 1189 Graham St
- 2910 E 12th St
- 2917 E 12th St Unit A
- 2919 E 13th St
- 2800 Crest Ave Unit B
- 2805 Crest Ave Unit B
- 1189 Oakgrove Ave
- 1306 Walnut Ave Unit A
- 1311 Walnut Ave Unit ID1026400P
- 1172 Oakgrove Ave Unit A
- 1208 Cedar Ave
- 1307 Cedar Ave Unit 2
- 1307 Cedar Ave Unit 1
- 2936 E 14th St
- 3009 Kuhlman Ave Unit 2
- 2921 E 17th St
- 1023 Nile St
- 2909 Kuhlman Ave Unit 1
- 1410 Singleton Ave
