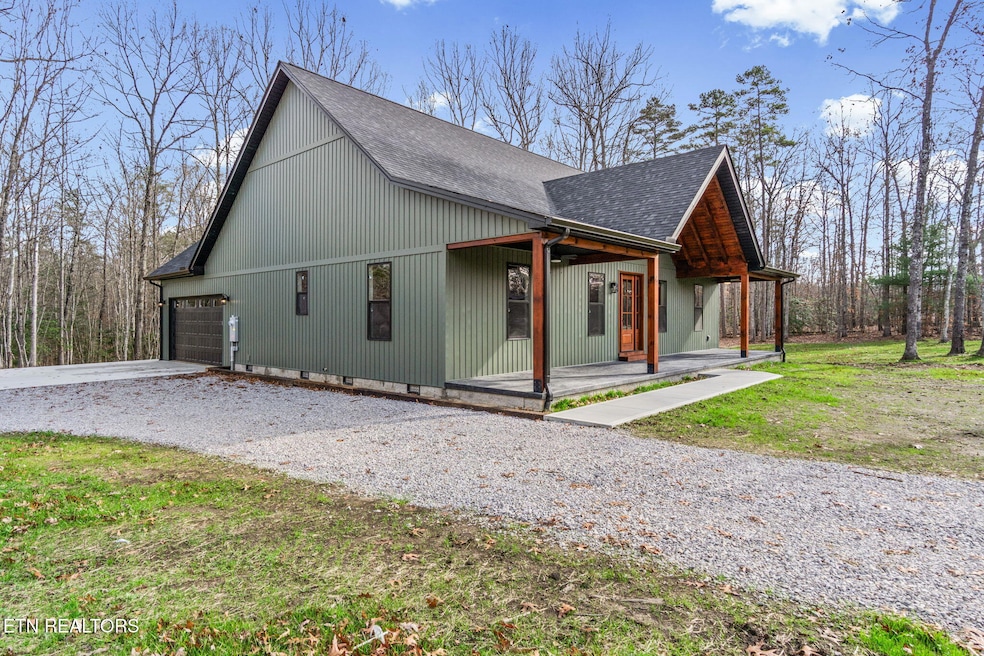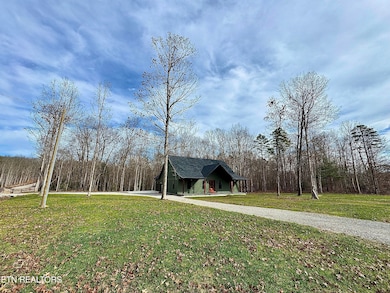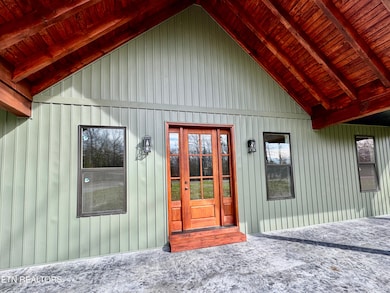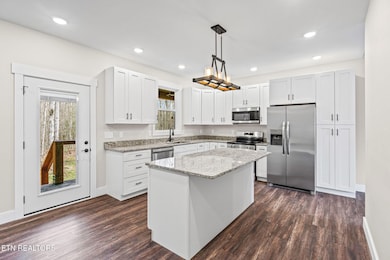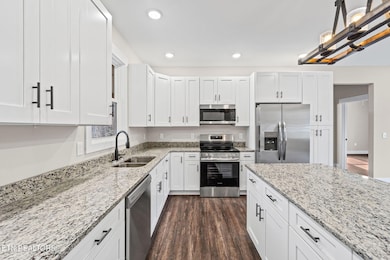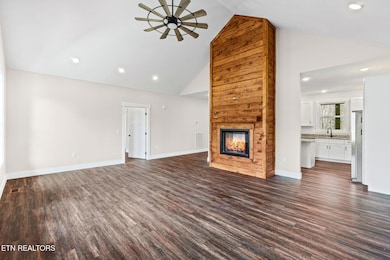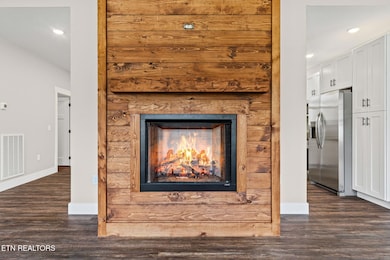1174 Hargis Rd Grimsley, TN 38565
Estimated payment $2,818/month
Highlights
- New Construction
- Deck
- Traditional Architecture
- Countryside Views
- Vaulted Ceiling
- Corner Lot
About This Home
Welcome to this gorgeous new 3/2 home on nearly 3 acres, offering room for a future shop, gardening, and outdoor activities. A mahogany front door and stamped concrete porches open to 9-ft ceilings, a vaulted living room, wide trim, LVP flooring, and a cozy gas fireplace. The kitchen features granite countertops and stainless appliances, and the primary suite includes a tile walk-in shower and soaker tub. The large garage, wide apron, and circle drive provide great parking and workspace. A small stream at the back and a private backyard create a peaceful setting to relax or enjoy nature. Located in a beautiful subdivision with quiet roads ideal for evening strolls. Minutes from Big South Fork, Muddy Pond, waterfalls, and hiking. Only 25 minutes to Crossville, 45 to Cookeville, and about 1.5 hours to major airports—perfect for relaxed country living with convenient access on the Cumberland Plateau. *Buyer to verify* Taxes TBD
Home Details
Home Type
- Single Family
Year Built
- Built in 2025 | New Construction
Lot Details
- 2.71 Acre Lot
- Corner Lot
- Irregular Lot
Parking
- 2 Car Attached Garage
Home Design
- Traditional Architecture
- Frame Construction
- Vinyl Siding
Interior Spaces
- 1,664 Sq Ft Home
- Vaulted Ceiling
- Gas Log Fireplace
- Vinyl Clad Windows
- Vinyl Flooring
- Countryside Views
- Crawl Space
Kitchen
- Range
- Microwave
- Dishwasher
Bedrooms and Bathrooms
- 3 Bedrooms
- Walk-In Closet
- 2 Full Bathrooms
- Walk-in Shower
Outdoor Features
- Deck
- Covered Patio or Porch
Schools
- Clarkrange High School
Utilities
- Central Heating and Cooling System
- Septic Tank
Community Details
- No Home Owners Association
- Clarkrane West Phase Xvi Subdivision
Listing and Financial Details
- Assessor Parcel Number 127 040.65 & 127 040.64
Map
Home Values in the Area
Average Home Value in this Area
Property History
| Date | Event | Price | List to Sale | Price per Sq Ft |
|---|---|---|---|---|
| 11/25/2025 11/25/25 | For Sale | $449,900 | -- | $270 / Sq Ft |
Source: East Tennessee REALTORS® MLS
MLS Number: 1322894
- 620 Allie Ln
- 42 Saddle Brook Ln
- 178 High Rock Ct
- 6 Lakeshore Ct Unit 97
- 43 Wilshire Heights Dr
- 613 Evans St
- 122 Lee Cir
- 202 Lakeview Dr
- 135 Stonewood Dr
- 1260 Davidson Dr
- 40 Heather Ridge Cir
- 95 N Hills Dr
- 175 Sky View Meadow Dr
- 168 Sky View Meadow Dr
- 158 Sky View Meadow Dr
- 157 Sky View Meadow Dr
- 141 Sky View Meadow Dr
- 127 Sky View Meadow Dr
- 28 Jacobs Crossing Dr
- 317 Storie Ave
