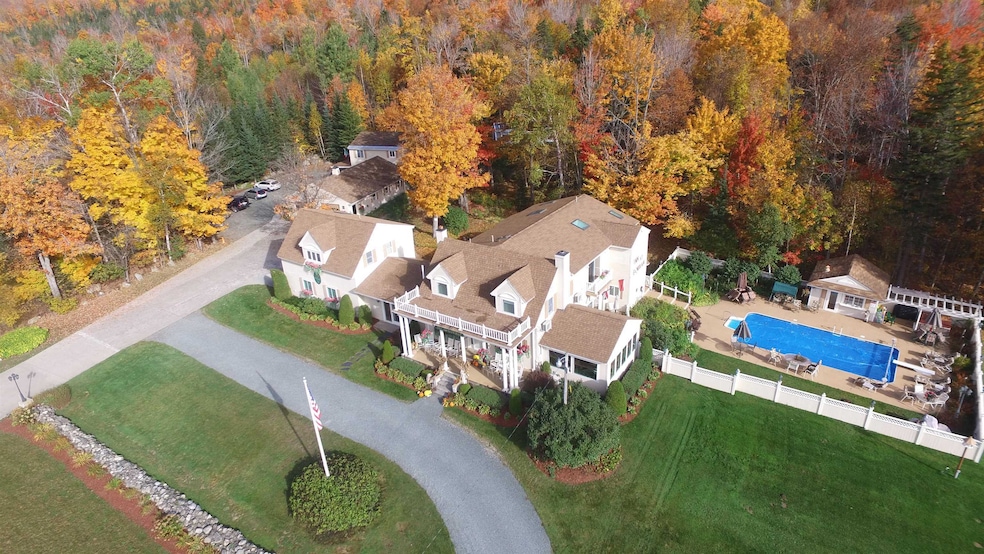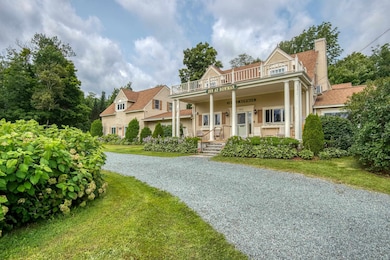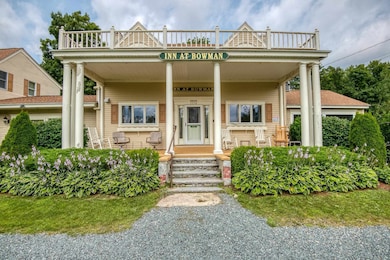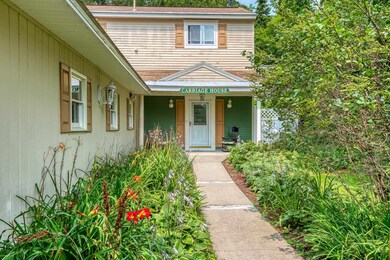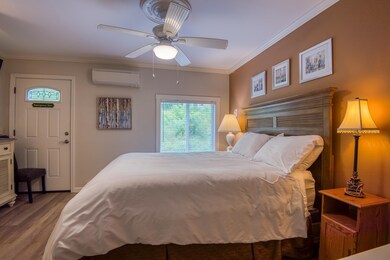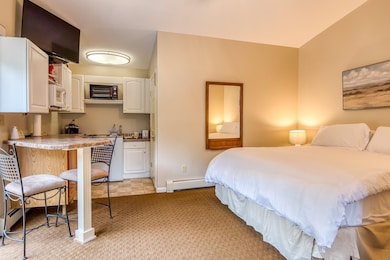1174 Us Route 2 Randolph, NH 03593
Estimated payment $7,922/month
Highlights
- Guest House
- Greenhouse
- Carriage House
- Gorham High School Rated 10
- Spa
- Mountain View
About This Home
Welcome to the Inn at Bowman! This gracious property is an ideal vacation spot for a family or families. There are a total of 13 bedrooms with 14.5 bathrooms! Eight bedrooms are in the main house all with private baths, a large living room and well appointed, modern kitchen with a pellet stove to welcome you after a day of skiing, this is a perfect getaway for the family who loves to play together yet treasures privacy! Summer days can be enjoyed by the inground pool, hot tub and pool house with a cold beverage and your favorite BBQ. Or, venture off the property to hike, golf, boat, shop with all four season activities close by. Prefer winter? Skiing, snowmobiling are close by...oh, did we mention views? You'll enjoy breathtaking views right out your window! In addition, there is a separate carriage house for overflow guests with 5 bedrooms each with private baths and two with kitchens/living rooms or rent out as apartments or short term stays for added income. The Carriage House also includes a 1,532 garage that can easily store your cars and all your "toys" or convert it to extra living space! The property has gone through significant renovations between 1991-2021 with all updated wiring and plumbing throughout. This property is well kept and well appointed and ready to welcome you and your family and friends to the beautiful White Mountains of New Hampshire. For the budding Innkeeper in you, this is turn key for a B&B or Airbnb...the possibilities are endless!
Listing Agent
Badger Peabody & Smith Realty Brokerage Phone: 603-767-7507 License #081.0004424 Listed on: 09/03/2024
Home Details
Home Type
- Single Family
Est. Annual Taxes
- $15,590
Year Built
- Built in 1956
Lot Details
- 5.52 Acre Lot
- Property fronts a private road
- Garden
- Property is zoned Residential -A
Parking
- 2 Car Garage
- Circular Driveway
- Gravel Driveway
Home Design
- Carriage House
- Radon Mitigation System
Interior Spaces
- Property has 2 Levels
- Wet Bar
- Furnished
- Bar
- Ceiling Fan
- Drapes & Rods
- Blinds
- Family Room Off Kitchen
- Combination Kitchen and Dining Room
- Mountain Views
Kitchen
- Range Hood
- Microwave
- Freezer
- Dishwasher
- Kitchen Island
- Trash Compactor
- Disposal
Flooring
- Wood
- Carpet
- Laminate
- Ceramic Tile
Bedrooms and Bathrooms
- 13 Bedrooms
- In-Law or Guest Suite
Laundry
- ENERGY STAR Qualified Dryer
- Washer
Basement
- Heated Basement
- Interior Basement Entry
Home Security
- Home Security System
- Smart Thermostat
- Fire and Smoke Detector
Outdoor Features
- Spa
- Balcony
- Greenhouse
- Outbuilding
Additional Homes
- Guest House
Utilities
- Mini Split Air Conditioners
- Mini Split Heat Pump
- Hot Water Heating System
- Programmable Thermostat
- Private Water Source
- Septic Tank
- Cable TV Available
Listing and Financial Details
- Tax Lot 8
- Assessor Parcel Number R14
Map
Home Values in the Area
Average Home Value in this Area
Tax History
| Year | Tax Paid | Tax Assessment Tax Assessment Total Assessment is a certain percentage of the fair market value that is determined by local assessors to be the total taxable value of land and additions on the property. | Land | Improvement |
|---|---|---|---|---|
| 2024 | $15,590 | $1,399,500 | $269,000 | $1,130,500 |
| 2023 | $13,131 | $672,000 | $92,800 | $579,200 |
| 2022 | $11,370 | $672,000 | $92,800 | $579,200 |
| 2021 | $9,930 | $642,300 | $92,800 | $549,500 |
| 2020 | $9,699 | $642,300 | $92,800 | $549,500 |
| 2019 | $9,506 | $642,300 | $92,800 | $549,500 |
| 2018 | $9,014 | $621,200 | $96,200 | $525,000 |
| 2017 | $9,107 | $621,200 | $96,200 | $525,000 |
| 2016 | $9,275 | $621,200 | $96,200 | $525,000 |
| 2015 | $9,094 | $621,200 | $96,200 | $525,000 |
| 2014 | $8,989 | $621,200 | $96,200 | $525,000 |
| 2012 | $8,847 | $553,600 | $67,400 | $486,200 |
Property History
| Date | Event | Price | List to Sale | Price per Sq Ft |
|---|---|---|---|---|
| 10/07/2025 10/07/25 | Price Changed | $1,259,000 | -3.1% | $159 / Sq Ft |
| 07/18/2025 07/18/25 | Price Changed | $1,299,000 | -3.4% | $164 / Sq Ft |
| 07/11/2025 07/11/25 | Price Changed | $1,345,000 | -1.0% | $170 / Sq Ft |
| 03/28/2025 03/28/25 | Price Changed | $1,359,000 | -2.6% | $172 / Sq Ft |
| 11/03/2024 11/03/24 | Price Changed | $1,395,000 | -6.7% | $176 / Sq Ft |
| 09/03/2024 09/03/24 | For Sale | $1,495,000 | -- | $189 / Sq Ft |
Purchase History
| Date | Type | Sale Price | Title Company |
|---|---|---|---|
| Deed | $1,180,000 | None Available |
Mortgage History
| Date | Status | Loan Amount | Loan Type |
|---|---|---|---|
| Open | $354,000 | Purchase Money Mortgage |
Source: PrimeMLS
MLS Number: 5012469
APN: RNDO-000014-000008-000001-R000000
- 1502 US Route 2
- 00 U S Highway 2
- 1860 Presidential Hwy
- 0 Presidential Hwy Unit 23669413
- 67 Owls Head Hwy
- 00 Us Rte 2
- 69 Casey Ln
- 0 Meadows Rd Unit 4C-1 5054578
- 280 Gorham Hill Rd
- 959 Presidential Hwy
- 00 Meadows Rd Unit 4C-2
- 0000 Meadows Rd Unit 4C-4
- 000 Meadows Rd Unit 4C-3
- 141 Lancaster Rd Unit 28
- 141 Lancaster Rd Unit 14
- 141 Lancaster Rd
- 141 Lancaster Rd Unit TRLR 1
- 729 Presidential Hwy
- 22 Clay Brook Rd
- 0 No Address Crossing Unit 5015901
- 104 Main St Unit 106
- 216 Glen Ave
- 588 6th Ave
- 38 Glen Ave
- 90 Cushing St Unit 1
- 606 Champlain St Unit 6
- 398 Westcott St Unit 2
- 162 Lancaster Rd
- 4 Elm St Unit 201
- 59 Summer St Unit 3
- 71 Water St
- 79 N Main St Unit A
- 338 Longfellow Dr Unit 38
- 53 Agassiz St Unit 4
- 284 Tin Mine Rd
- 253 Linderhof Strasse St
- N2 Sandtrap Loop Unit 2
- 41 Millers Run
- 52 Covered Bridge Ln
- 1316 US Route 302
