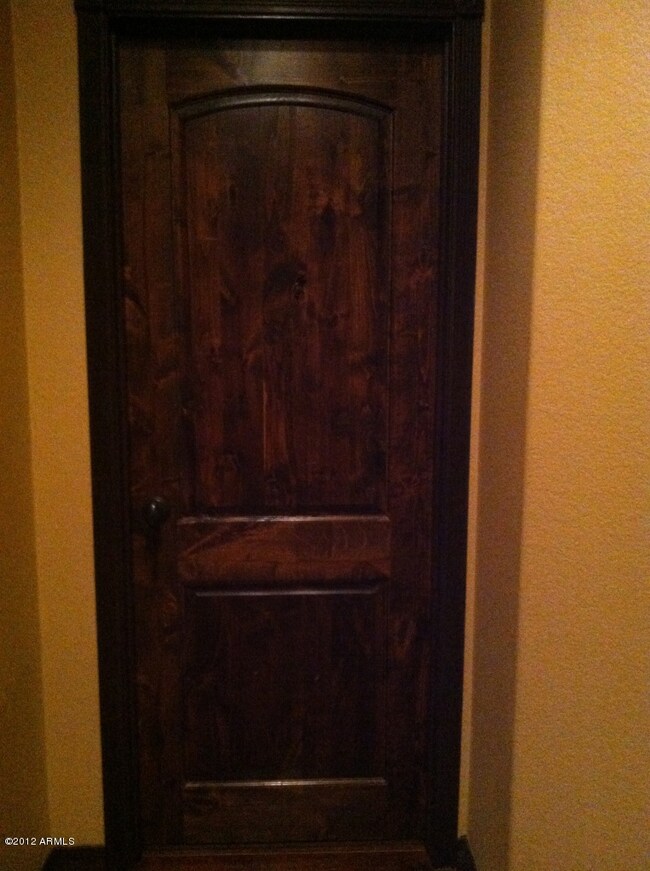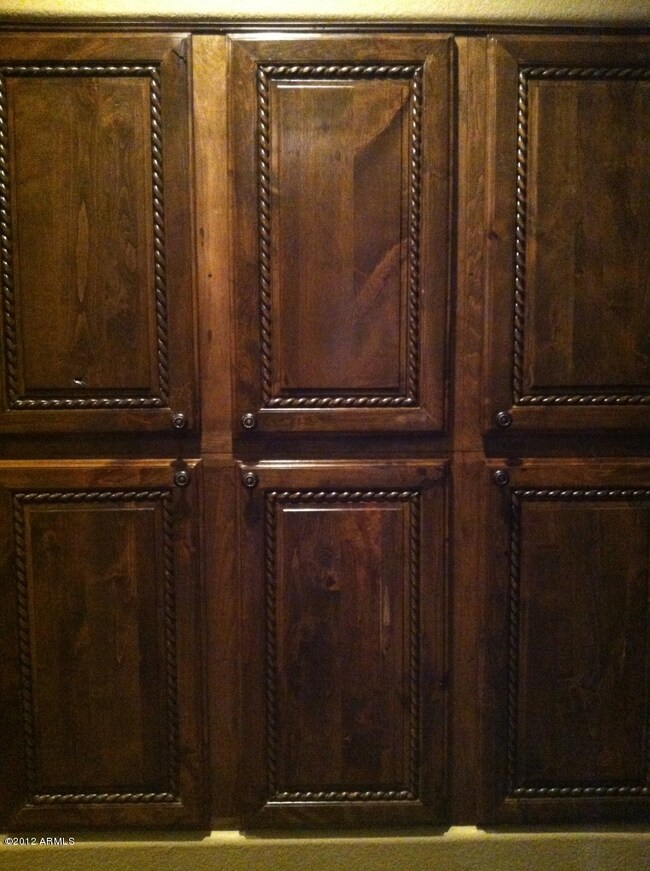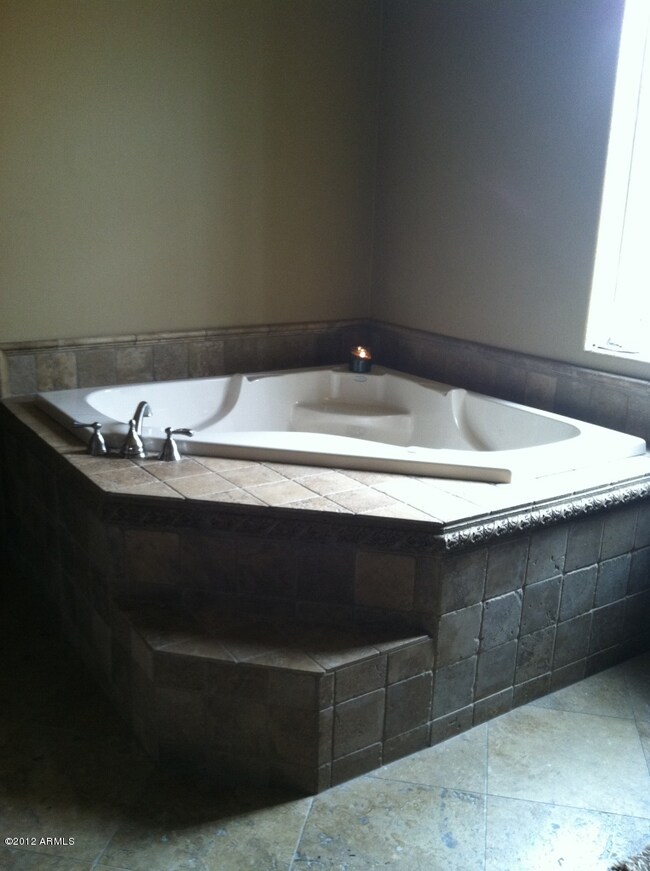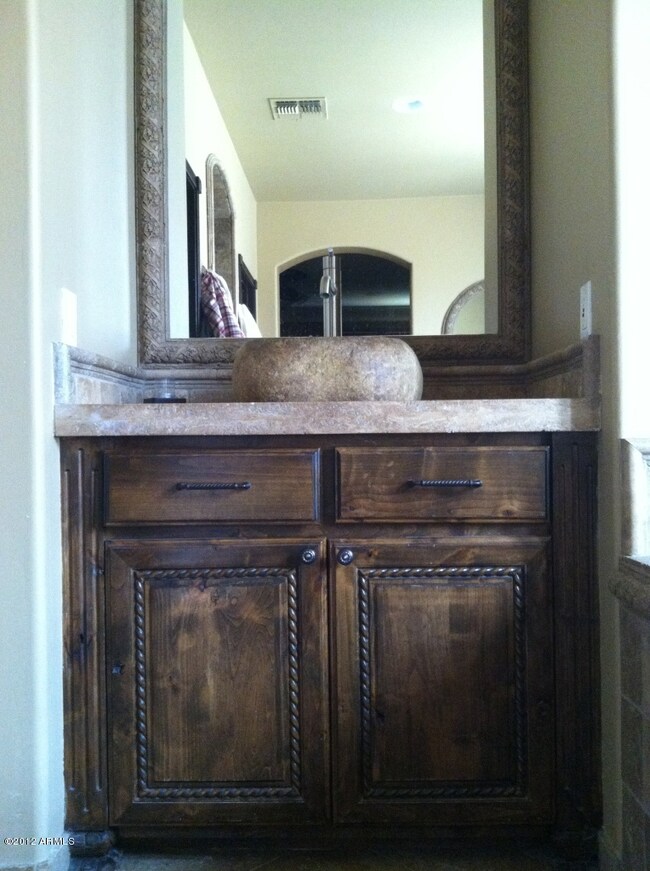
1174 W Horseshoe Ave Gilbert, AZ 85233
The Islands NeighborhoodHighlights
- Private Pool
- Wood Flooring
- Dual Vanity Sinks in Primary Bathroom
- Islands Elementary School Rated A-
- Eat-In Kitchen
- Community Playground
About This Home
As of June 2019THis home as all of the features you expect to find in a custom home. Travertine and hard wood floors, water jet medallion in entry, knotty alder cabinetry with rope detail inlay on doors, knotty alder wood interior doors, decorative sold wood beams with corbels on ceilings, Alder wood stained shutters, Bathroom upgrades are beyond explanation. Interior Courtyard with fireplace. Backyard with pool and spa, extended length patio, putting green and pavers galore. This home is a 10 +++ and must be seen to believe.
Last Agent to Sell the Property
ProSmart Realty License #BR536005000 Listed on: 06/15/2012

Last Buyer's Agent
Pamela Watson
HomeSmart License #BR563843000

Home Details
Home Type
- Single Family
Est. Annual Taxes
- $2,539
Year Built
- Built in 2002
Lot Details
- 7,800 Sq Ft Lot
- Desert faces the front and back of the property
- Block Wall Fence
HOA Fees
- $82 Monthly HOA Fees
Parking
- 3 Car Garage
Home Design
- Wood Frame Construction
- Tile Roof
- Stucco
Interior Spaces
- 3,644 Sq Ft Home
- 2-Story Property
Kitchen
- Eat-In Kitchen
- Built-In Microwave
Flooring
- Wood
- Carpet
Bedrooms and Bathrooms
- 4 Bedrooms
- Primary Bathroom is a Full Bathroom
- 4 Bathrooms
- Dual Vanity Sinks in Primary Bathroom
- Bathtub With Separate Shower Stall
Pool
- Private Pool
- Spa
Location
- Property is near a bus stop
Schools
- Islands Elementary School
- Mesa Junior High School
- Mesquite High School
Utilities
- Refrigerated Cooling System
- Heating System Uses Natural Gas
Listing and Financial Details
- Tax Lot 117
- Assessor Parcel Number 310-04-572
Community Details
Overview
- Association fees include ground maintenance
- Artemina HOA, Phone Number (480) 345-0046
- Built by CAMELOT HOMES
- Artemina Subdivision
Recreation
- Community Playground
Ownership History
Purchase Details
Home Financials for this Owner
Home Financials are based on the most recent Mortgage that was taken out on this home.Purchase Details
Home Financials for this Owner
Home Financials are based on the most recent Mortgage that was taken out on this home.Purchase Details
Home Financials for this Owner
Home Financials are based on the most recent Mortgage that was taken out on this home.Purchase Details
Home Financials for this Owner
Home Financials are based on the most recent Mortgage that was taken out on this home.Purchase Details
Purchase Details
Purchase Details
Home Financials for this Owner
Home Financials are based on the most recent Mortgage that was taken out on this home.Purchase Details
Home Financials for this Owner
Home Financials are based on the most recent Mortgage that was taken out on this home.Purchase Details
Home Financials for this Owner
Home Financials are based on the most recent Mortgage that was taken out on this home.Similar Homes in Gilbert, AZ
Home Values in the Area
Average Home Value in this Area
Purchase History
| Date | Type | Sale Price | Title Company |
|---|---|---|---|
| Warranty Deed | $555,000 | Chicago Title Agency | |
| Warranty Deed | $366,000 | Stewart Title & Trust Of Pho | |
| Interfamily Deed Transfer | -- | None Available | |
| Interfamily Deed Transfer | -- | Intracoastal Title Agency Ll | |
| Interfamily Deed Transfer | -- | None Available | |
| Interfamily Deed Transfer | -- | None Available | |
| Warranty Deed | $565,000 | Camelback Title Agency Llc | |
| Warranty Deed | $400,000 | First American Title Ins Co | |
| Warranty Deed | $342,934 | First American Title Ins Co | |
| Warranty Deed | -- | First American Title Ins Co | |
| Warranty Deed | -- | First American Title Ins Co |
Mortgage History
| Date | Status | Loan Amount | Loan Type |
|---|---|---|---|
| Open | $506,949 | New Conventional | |
| Closed | $438,377 | New Conventional | |
| Closed | $444,000 | New Conventional | |
| Previous Owner | $373,869 | VA | |
| Previous Owner | $106,650 | Credit Line Revolving | |
| Previous Owner | $568,800 | New Conventional | |
| Previous Owner | $568,000 | Fannie Mae Freddie Mac | |
| Previous Owner | $70,930 | Credit Line Revolving | |
| Previous Owner | $452,000 | New Conventional | |
| Previous Owner | $320,000 | New Conventional | |
| Previous Owner | $308,600 | New Conventional | |
| Closed | $80,000 | No Value Available | |
| Closed | $113,000 | No Value Available |
Property History
| Date | Event | Price | Change | Sq Ft Price |
|---|---|---|---|---|
| 06/24/2019 06/24/19 | Sold | $555,000 | +0.9% | $152 / Sq Ft |
| 05/22/2019 05/22/19 | Pending | -- | -- | -- |
| 05/09/2019 05/09/19 | For Sale | $550,000 | +50.3% | $151 / Sq Ft |
| 11/30/2012 11/30/12 | Sold | $366,000 | -1.3% | $100 / Sq Ft |
| 08/20/2012 08/20/12 | Price Changed | $371,000 | +23.7% | $102 / Sq Ft |
| 06/15/2012 06/15/12 | For Sale | $300,000 | -- | $82 / Sq Ft |
Tax History Compared to Growth
Tax History
| Year | Tax Paid | Tax Assessment Tax Assessment Total Assessment is a certain percentage of the fair market value that is determined by local assessors to be the total taxable value of land and additions on the property. | Land | Improvement |
|---|---|---|---|---|
| 2025 | $3,830 | $50,362 | -- | -- |
| 2024 | $3,847 | $47,964 | -- | -- |
| 2023 | $3,847 | $55,680 | $11,130 | $44,550 |
| 2022 | $3,724 | $43,700 | $8,740 | $34,960 |
| 2021 | $3,873 | $41,810 | $8,360 | $33,450 |
| 2020 | $3,806 | $39,460 | $7,890 | $31,570 |
| 2019 | $3,493 | $37,780 | $7,550 | $30,230 |
| 2018 | $3,383 | $36,510 | $7,300 | $29,210 |
| 2017 | $3,253 | $35,750 | $7,150 | $28,600 |
| 2016 | $3,335 | $35,320 | $7,060 | $28,260 |
| 2015 | $3,019 | $34,220 | $6,840 | $27,380 |
Agents Affiliated with this Home
-
Teddy Shonka

Seller's Agent in 2019
Teddy Shonka
HomeSmart
(480) 390-9759
1 in this area
71 Total Sales
-
Gwendolyn Miriani

Buyer's Agent in 2019
Gwendolyn Miriani
eXp Realty
(480) 203-8538
69 Total Sales
-
Gina Donnelly

Seller's Agent in 2012
Gina Donnelly
ProSmart Realty
(480) 206-6826
3 in this area
165 Total Sales
-

Buyer's Agent in 2012
Pamela Watson
HomeSmart
(602) 330-7570
Map
Source: Arizona Regional Multiple Listing Service (ARMLS)
MLS Number: 4778370
APN: 310-04-572
- 1152 W Horseshoe Ave
- 1207 W Sea Bass Ct
- 1078 W Spur Ct
- 113 S Ocean Dr
- 1214 W Sand Dune Dr
- 1231 W Mediterranean Dr
- 1131 W Sierra Madre Ave
- 1301 W Coral Reef Dr
- 1201 W Washington Ave Unit 1
- 1188 W Laredo Ave
- 1414 W Coral Reef Dr
- 1358 W Coral Reef Dr
- 1438 W Coral Reef Dr
- 1321 W Windrift Way
- 1344 W Seascape Dr
- 475 S Seawynds Blvd
- 843 W Palo Verde St
- 480 S Seawynds Blvd
- 1350 W Seascape Dr
- 862 W Rawhide Ave






