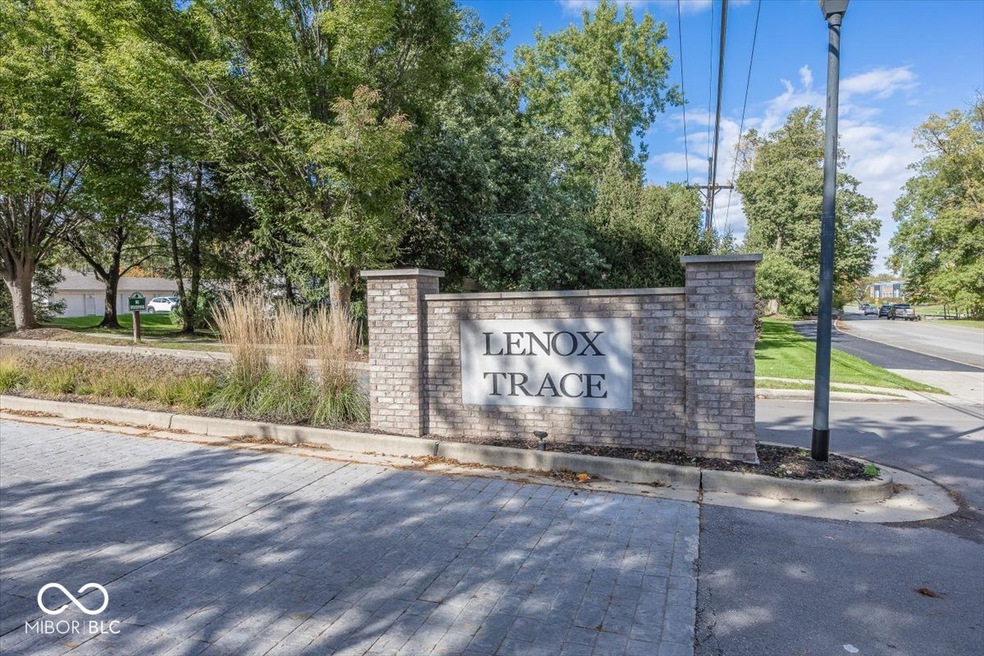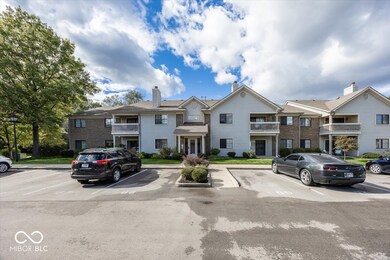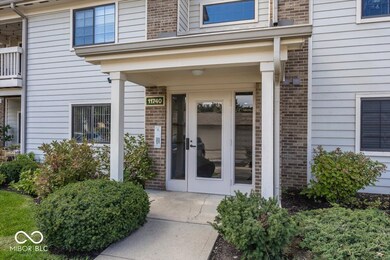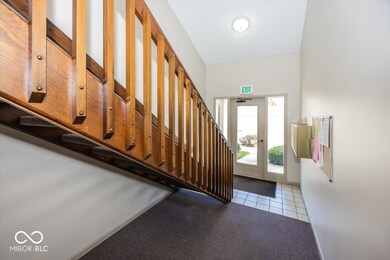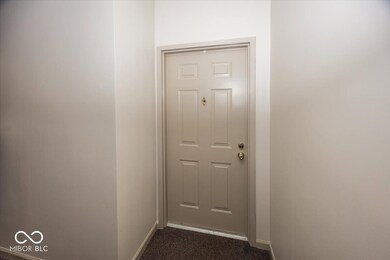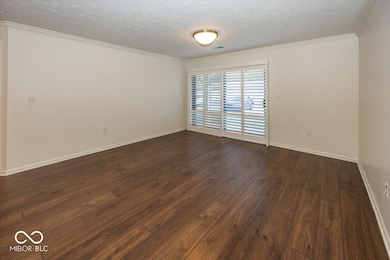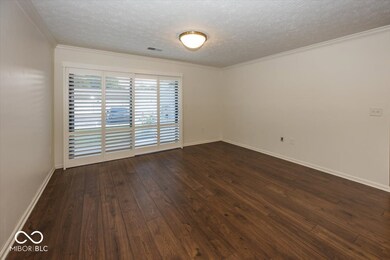
11740 Glenbrook Ct Unit 103 Carmel, IN 46032
Downtown Carmel NeighborhoodHighlights
- Mature Trees
- Clubhouse
- Community Pool
- Carmel Elementary School Rated A
- Wood Flooring
- Covered patio or porch
About This Home
As of November 2024Embrace luxury and comfort with this meticulously renovated MAIN FLOOR 2-bedroom, 2-full bath Carmel condo.(No steps!) Experience brand-new LVP flooring, plantation shutters, fresh paint, and many upgrades including new kitchen cabinets, tiled backsplash, granite countertops, stainless steel kitchen appliances, Aqua system water softener and reverse osmosis system, crown molding and window trim, new locks, new walk in tiled shower in master bathroom, new faucets and hardware. Beautiful light fixtures. Relax on your private patio or enjoy the large community swimming pool, courts, and clubhouse. Additional private storage closet #3 in hallway, deeded garage space #52, and assigned parking space #72. Low Utilities! Ready for immediate possession!
Last Agent to Sell the Property
F.C. Tucker Company Brokerage Email: srobinson@talktotucker.com License #RB14007585 Listed on: 10/18/2024

Property Details
Home Type
- Condominium
Est. Annual Taxes
- $1,646
Year Built
- Built in 1993 | Remodeled
Lot Details
- No Units Located Below
- Mature Trees
HOA Fees
- $259 Monthly HOA Fees
Parking
- 1 Car Detached Garage
- Common or Shared Parking
- Garage Door Opener
- Guest Parking
Home Design
- Poured Concrete
- Vinyl Siding
Interior Spaces
- 1,072 Sq Ft Home
- 1-Story Property
- Woodwork
- Paddle Fans
- Aluminum Window Frames
- Window Screens
- Entrance Foyer
- Combination Dining and Living Room
- Storage
- Utility Room
- Intercom
Kitchen
- Galley Kitchen
- Breakfast Bar
- Electric Oven
- Built-In Microwave
- Disposal
Flooring
- Wood
- Carpet
- Vinyl
Bedrooms and Bathrooms
- 2 Bedrooms
- Walk-In Closet
- 2 Full Bathrooms
Laundry
- Laundry on main level
- Dryer
- Washer
Accessible Home Design
- Accessible Full Bathroom
- Handicap Accessible
- Accessibility Features
- Accessible Doors
- Accessible Approach with Ramp
- Entry thresholds less than 1/2 inches
- Accessible Entrance
Outdoor Features
- Covered patio or porch
Schools
- Orchard Park Elementary School
- Creekside Middle School
Utilities
- Forced Air Heating System
- Heating System Uses Gas
- Gas Water Heater
Listing and Financial Details
- Assessor Parcel Number 290936013003000018
- Seller Concessions Offered
Community Details
Overview
- Association fees include clubhouse, exercise room, insurance, ground maintenance, maintenance structure, management, snow removal, tennis court(s), trash
- Association Phone (317) 915-0400
- Lenox Trace Subdivision
- Property managed by Association Management Inc.
Recreation
- Tennis Courts
- Community Pool
Additional Features
- Clubhouse
- Fire and Smoke Detector
Ownership History
Purchase Details
Home Financials for this Owner
Home Financials are based on the most recent Mortgage that was taken out on this home.Purchase Details
Purchase Details
Home Financials for this Owner
Home Financials are based on the most recent Mortgage that was taken out on this home.Purchase Details
Home Financials for this Owner
Home Financials are based on the most recent Mortgage that was taken out on this home.Purchase Details
Home Financials for this Owner
Home Financials are based on the most recent Mortgage that was taken out on this home.Purchase Details
Home Financials for this Owner
Home Financials are based on the most recent Mortgage that was taken out on this home.Similar Homes in the area
Home Values in the Area
Average Home Value in this Area
Purchase History
| Date | Type | Sale Price | Title Company |
|---|---|---|---|
| Warranty Deed | -- | None Listed On Document | |
| Warranty Deed | $233,500 | None Listed On Document | |
| Warranty Deed | -- | None Available | |
| Warranty Deed | -- | None Available | |
| Deed | -- | Stewart Title | |
| Interfamily Deed Transfer | -- | None Available | |
| Deed | -- | Security Title Services Llc |
Mortgage History
| Date | Status | Loan Amount | Loan Type |
|---|---|---|---|
| Previous Owner | $200,000 | Credit Line Revolving | |
| Previous Owner | $38,500 | New Conventional | |
| Previous Owner | $82,300 | New Conventional | |
| Previous Owner | $82,800 | Purchase Money Mortgage | |
| Previous Owner | $50,000 | Credit Line Revolving |
Property History
| Date | Event | Price | Change | Sq Ft Price |
|---|---|---|---|---|
| 11/19/2024 11/19/24 | Sold | $233,500 | -2.1% | $218 / Sq Ft |
| 10/29/2024 10/29/24 | Pending | -- | -- | -- |
| 10/18/2024 10/18/24 | For Sale | $238,500 | +72.2% | $222 / Sq Ft |
| 06/14/2019 06/14/19 | Sold | $138,500 | +0.4% | $129 / Sq Ft |
| 05/02/2019 05/02/19 | Pending | -- | -- | -- |
| 04/30/2019 04/30/19 | For Sale | $138,000 | -- | $129 / Sq Ft |
Tax History Compared to Growth
Tax History
| Year | Tax Paid | Tax Assessment Tax Assessment Total Assessment is a certain percentage of the fair market value that is determined by local assessors to be the total taxable value of land and additions on the property. | Land | Improvement |
|---|---|---|---|---|
| 2024 | $1,489 | $191,000 | $47,700 | $143,300 |
| 2023 | $1,504 | $171,100 | $24,000 | $147,100 |
| 2022 | $1,645 | $166,600 | $24,000 | $142,600 |
| 2021 | $1,291 | $139,700 | $24,000 | $115,700 |
| 2020 | $1,008 | $123,300 | $24,000 | $99,300 |
| 2019 | $911 | $116,700 | $21,000 | $95,700 |
| 2018 | $2,200 | $108,100 | $21,000 | $87,100 |
| 2017 | $745 | $101,500 | $21,000 | $80,500 |
| 2016 | $666 | $93,900 | $21,000 | $72,900 |
| 2014 | $448 | $84,800 | $21,000 | $63,800 |
| 2013 | $448 | $90,100 | $21,000 | $69,100 |
Agents Affiliated with this Home
-
Sharon Robinson

Seller's Agent in 2024
Sharon Robinson
F.C. Tucker Company
(317) 696-8443
8 in this area
90 Total Sales
-
Alex Montagano

Buyer's Agent in 2024
Alex Montagano
eXp Realty LLC
(219) 508-9520
20 in this area
768 Total Sales
-
Mia Franzen

Buyer Co-Listing Agent in 2024
Mia Franzen
eXp Realty LLC
(630) 809-2450
2 in this area
58 Total Sales
-

Seller's Agent in 2019
Jeromy Graft
F.C. Tucker Company
-
Nancy Miller
N
Buyer's Agent in 2019
Nancy Miller
Crown Realty Company
(317) 695-9390
6 Total Sales
Map
Source: MIBOR Broker Listing Cooperative®
MLS Number: 21996335
APN: 29-09-36-013-003.000-018
- 931 Wickham Ct Unit 101
- 1046 Timber Creek Dr Unit 3
- 1044 Timber Creek Dr Unit 4
- 1098 Timber Creek Dr Unit 2
- 11415 Central Dr E
- 1111 Cavendish Dr
- 11510 Monon Farms Ln
- 11510 Ralston Ave
- 15 W Executive Dr Unit 101
- 15 W Executive Dr Unit 104
- 904 Veterans Way
- 1155 S Rangeline Rd Unit 502
- 1155 S Rangeline Rd Unit 505
- 1155 S Rangeline Rd Unit 503
- 1155 S Rangeline Rd Unit 501
- 1155 S Rangeline Rd Unit 506
- 1155 S Rangeline Rd Unit 507
- 1155 S Rangeline Rd Unit 504
- 12908 Grand Blvd
- 863 N Park Trail Dr
