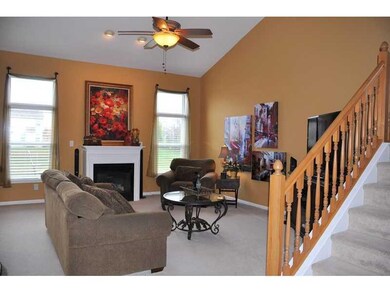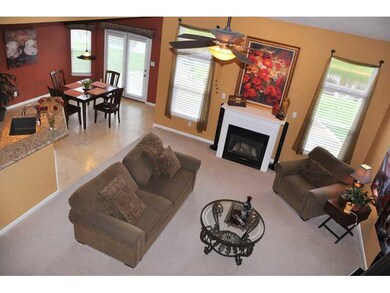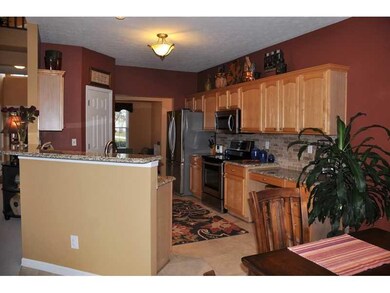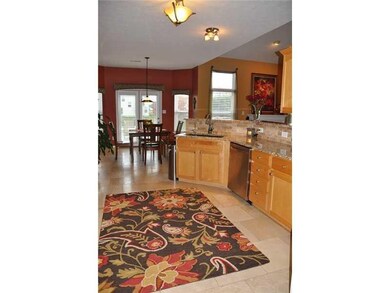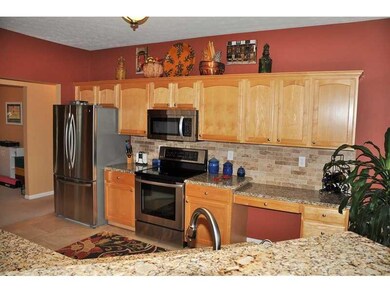
11741 Kingwood Ct Fishers, IN 46037
Olio NeighborhoodHighlights
- Vaulted Ceiling
- Community Pool
- Forced Air Heating and Cooling System
- Fall Creek Elementary School Rated A
- Walk-In Closet
- Garage
About This Home
As of December 2021Immaculate Home in desired Royalwood Subdivision next to HSE Schools! Stunning Brick Home with breathtaking 2-story Foyer leads to Private Office & Formal Dining Room. New Kitchen features Breakfast Room, Pantry, Granite Counters/Backsplash/Sink, Water Purifier, SS Appliances & Travertine Tile Floor opens to Large 2-story Great Room with Fireplace. Relaxing Main Flr Master Suite with Double Sinks & huge WIC. Spacious Laundry/Mud Room. 2 Car Gar + storage bump-out. Neighborhood Pool, Playground.
Last Agent to Sell the Property
F.C. Tucker Company License #RB14005219 Listed on: 11/06/2014

Last Buyer's Agent
Stephanie Cook
Keller Williams Indy Metro NE

Home Details
Home Type
- Single Family
Est. Annual Taxes
- $1,932
Year Built
- Built in 1999
Lot Details
- 0.28 Acre Lot
Home Design
- Brick Exterior Construction
- Slab Foundation
- Vinyl Siding
Interior Spaces
- 2-Story Property
- Vaulted Ceiling
- Fireplace Features Blower Fan
- Gas Log Fireplace
- Window Screens
- Great Room with Fireplace
- Pull Down Stairs to Attic
- Fire and Smoke Detector
Kitchen
- Electric Oven
- Microwave
- Dishwasher
- Disposal
Bedrooms and Bathrooms
- 4 Bedrooms
- Walk-In Closet
Laundry
- Dryer
- Washer
Parking
- Garage
- Driveway
Utilities
- Forced Air Heating and Cooling System
- Heating System Uses Gas
- Gas Water Heater
Listing and Financial Details
- Assessor Parcel Number 291136306014000020
Community Details
Overview
- Association fees include pool, parkplayground, snow removal
- Royalwood Subdivision
Recreation
- Community Pool
Ownership History
Purchase Details
Home Financials for this Owner
Home Financials are based on the most recent Mortgage that was taken out on this home.Purchase Details
Home Financials for this Owner
Home Financials are based on the most recent Mortgage that was taken out on this home.Purchase Details
Home Financials for this Owner
Home Financials are based on the most recent Mortgage that was taken out on this home.Purchase Details
Home Financials for this Owner
Home Financials are based on the most recent Mortgage that was taken out on this home.Similar Homes in the area
Home Values in the Area
Average Home Value in this Area
Purchase History
| Date | Type | Sale Price | Title Company |
|---|---|---|---|
| Warranty Deed | -- | Best Title Services | |
| Warranty Deed | $362,000 | Best Title Services | |
| Warranty Deed | -- | None Available | |
| Warranty Deed | -- | None Available |
Mortgage History
| Date | Status | Loan Amount | Loan Type |
|---|---|---|---|
| Open | $340,100 | New Conventional | |
| Closed | $340,100 | New Conventional | |
| Previous Owner | $52,319 | Credit Line Revolving | |
| Previous Owner | $181,600 | New Conventional | |
| Previous Owner | $186,232 | FHA | |
| Previous Owner | $195,455 | FHA | |
| Previous Owner | $191,514 | FHA | |
| Previous Owner | $192,000 | Fannie Mae Freddie Mac |
Property History
| Date | Event | Price | Change | Sq Ft Price |
|---|---|---|---|---|
| 12/29/2021 12/29/21 | Sold | $362,000 | +7.3% | $124 / Sq Ft |
| 11/29/2021 11/29/21 | Pending | -- | -- | -- |
| 11/24/2021 11/24/21 | For Sale | $337,500 | +48.7% | $115 / Sq Ft |
| 12/30/2014 12/30/14 | Sold | $227,000 | -4.2% | $77 / Sq Ft |
| 11/20/2014 11/20/14 | Pending | -- | -- | -- |
| 11/14/2014 11/14/14 | Price Changed | $236,900 | -3.3% | $81 / Sq Ft |
| 11/06/2014 11/06/14 | Price Changed | $245,000 | -0.8% | $84 / Sq Ft |
| 11/06/2014 11/06/14 | For Sale | $247,000 | -- | $84 / Sq Ft |
Tax History Compared to Growth
Tax History
| Year | Tax Paid | Tax Assessment Tax Assessment Total Assessment is a certain percentage of the fair market value that is determined by local assessors to be the total taxable value of land and additions on the property. | Land | Improvement |
|---|---|---|---|---|
| 2024 | $3,578 | $359,200 | $54,000 | $305,200 |
| 2023 | $3,578 | $323,200 | $54,000 | $269,200 |
| 2022 | $3,465 | $293,400 | $54,000 | $239,400 |
| 2021 | $2,974 | $251,000 | $54,000 | $197,000 |
| 2020 | $2,733 | $233,000 | $54,000 | $179,000 |
| 2019 | $2,586 | $222,300 | $34,500 | $187,800 |
| 2018 | $2,351 | $206,600 | $34,500 | $172,100 |
| 2017 | $2,263 | $202,400 | $34,500 | $167,900 |
| 2016 | $2,198 | $198,900 | $34,500 | $164,400 |
| 2014 | $1,882 | $185,300 | $34,500 | $150,800 |
| 2013 | $1,882 | $187,000 | $34,500 | $152,500 |
Agents Affiliated with this Home
-
K
Seller's Agent in 2021
Kelly Dather
Keller Williams Indy Metro NE
-
S
Seller Co-Listing Agent in 2021
Stephanie Cook
Keller Williams Indy Metro NE
-
J
Buyer's Agent in 2021
Jessica Morrison
CENTURY 21 Scheetz
-
Robert J Lewis

Seller's Agent in 2014
Robert J Lewis
F.C. Tucker Company
(317) 439-5454
26 Total Sales
-
Kelley Lewis Broderick

Seller Co-Listing Agent in 2014
Kelley Lewis Broderick
Springhead Real Estate
(317) 439-5453
19 Total Sales
Map
Source: MIBOR Broker Listing Cooperative®
MLS Number: MBR21323857
APN: 29-11-36-306-014.000-020
- 14058 Southwood Cir
- 14126 Stonewood Place
- 14375 Leland Muse
- 13600 E 118th St
- 14446 Chapelwood Ln
- 13797 E Southshore Dr
- 14402 Wolverton Way
- 12034 Gatwick View Dr
- 12089 Red Hawk Dr
- 12059 Chapelwood Dr
- 10725 Crum Ct
- 11322 Sea Side Ct
- 14332 Eddington Place
- 12471 Hawks Landing Dr
- 12065 Gray Eagle Dr
- 10974 Harbor Bay Dr
- 13172 E 116th St
- 11995 Gray Eagle Dr
- 10893 Harbor Bay Dr
- 10881 Harbor Bay Dr


