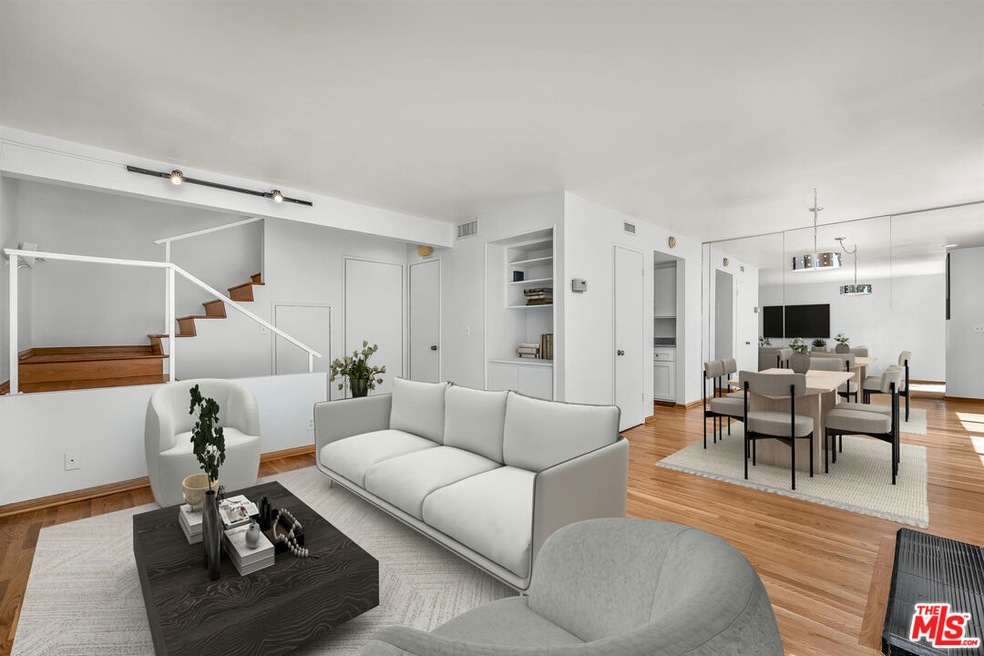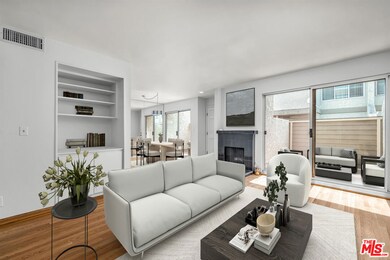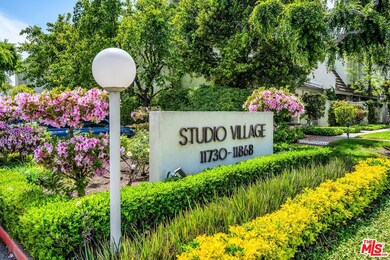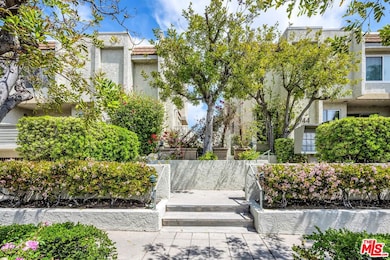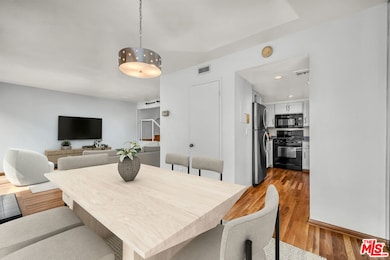
11744 Moorpark St Unit K Studio City, CA 91604
Estimated payment $4,410/month
Highlights
- In Ground Pool
- 12.45 Acre Lot
- Wood Flooring
- North Hollywood Senior High School Rated A
- Traditional Architecture
- Side by Side Parking
About This Home
Discover a hidden gem in the prestigious Studio Village complex of Studio City, waiting for your personal touches. This townhome presents a rare opportunity for those seeking a peaceful retreat within a community renowned for its resort-style living. Step inside this newly painted interior to discover a bright and inviting living area, enhanced by southern exposure that floods the space with natural light. The inviting living room, features hardwood floors throughout the first level (recently refreshed), a charming fireplace (decorative), and seamless access to a private patio. The kitchen offers generous storage and flows effortlessly into the dining area, which opens to a second secluded patio, perfect for alfresco dining. The main level also includes a convenient powder room and an in-closet stackable washer/dryer, ensuring practicality and comfort. Ascend to the upper level, where the expansive primary suite awaits, boasting a stunning beamed ceiling, a large secondary closet, and a ceiling fan for optimal comfort. The spacious primary bathroom features a walk-in closet, a tub, a separate shower area, and a skylight, creating a spa-like experience at home. The second bedroom, also on this floor, includes a sizable closet for ample storage. Residents enjoy secure subterranean parking with two exclusive side-by-side spots. The HOA fee encompasses essential services such as basic cable TV, internet, water, security patrol, and earthquake insurance. Indulge in the complex's six magnificent pools, five soothing spas, two tennis courts, and beautifully landscaped grounds. Situated close to Studio City's vibrant shopping on Ventura Boulevard and close by Tujunga Village, world class dining, the popular Farmers Market, hiking in Fryman Canyon, plus easy access to DTLA, Hollywood, Westside; this home provides exclusivity and convenience. (Photos are virtually staged)
Townhouse Details
Home Type
- Townhome
Est. Annual Taxes
- $4,476
Year Built
- Built in 1974
Lot Details
- South Facing Home
HOA Fees
- $720 Monthly HOA Fees
Home Design
- Traditional Architecture
- Cosmetic Repairs Needed
Interior Spaces
- 1,056 Sq Ft Home
- 2-Story Property
- Ceiling Fan
- Living Room with Fireplace
- Dining Area
Kitchen
- Oven or Range
- Dishwasher
- Disposal
Flooring
- Wood
- Carpet
- Stone
Bedrooms and Bathrooms
- 2 Bedrooms
- Powder Room
Laundry
- Laundry closet
- Stacked Washer and Dryer Hookup
Home Security
Parking
- 2 Parking Spaces
- Side by Side Parking
- Parking Garage Space
- Controlled Entrance
Pool
- In Ground Pool
- Spa
Utilities
- Central Heating and Cooling System
- Cable TV Available
Listing and Financial Details
- Assessor Parcel Number 2368-001-117
Community Details
Overview
- Association fees include cable TV, building and grounds, earthquake insurance, trash, water
- 343 Units
- Studio Village Homeowner's Association, Phone Number (818) 760-0391
Recreation
- Tennis Courts
- Community Pool
- Community Spa
Pet Policy
- Call for details about the types of pets allowed
Security
- Security Service
- Carbon Monoxide Detectors
- Fire and Smoke Detector
Map
Home Values in the Area
Average Home Value in this Area
Tax History
| Year | Tax Paid | Tax Assessment Tax Assessment Total Assessment is a certain percentage of the fair market value that is determined by local assessors to be the total taxable value of land and additions on the property. | Land | Improvement |
|---|---|---|---|---|
| 2024 | $4,476 | $364,319 | $57,340 | $306,979 |
| 2023 | $4,389 | $357,176 | $56,216 | $300,960 |
| 2022 | $4,184 | $350,173 | $55,114 | $295,059 |
| 2021 | $4,128 | $343,308 | $54,034 | $289,274 |
| 2019 | $4,003 | $333,127 | $52,432 | $280,695 |
| 2018 | $3,963 | $326,596 | $51,404 | $275,192 |
| 2016 | $3,779 | $313,916 | $49,409 | $264,507 |
| 2015 | $3,723 | $309,201 | $48,667 | $260,534 |
| 2014 | $3,740 | $303,145 | $47,714 | $255,431 |
Property History
| Date | Event | Price | Change | Sq Ft Price |
|---|---|---|---|---|
| 06/10/2025 06/10/25 | Pending | -- | -- | -- |
| 05/28/2025 05/28/25 | Price Changed | $625,000 | -2.3% | $592 / Sq Ft |
| 04/21/2025 04/21/25 | For Sale | $640,000 | -- | $606 / Sq Ft |
Purchase History
| Date | Type | Sale Price | Title Company |
|---|---|---|---|
| Grant Deed | -- | None Listed On Document | |
| Interfamily Deed Transfer | -- | -- |
Mortgage History
| Date | Status | Loan Amount | Loan Type |
|---|---|---|---|
| Previous Owner | $116,706 | New Conventional | |
| Previous Owner | $138,000 | Unknown | |
| Previous Owner | $144,200 | Unknown |
Similar Homes in the area
Source: The MLS
MLS Number: 25521181
APN: 2368-001-117
- 11744 Moorpark St Unit K
- 4353 Colfax Ave Unit 12
- 11755 Moorpark St
- 4311 Colfax Ave Unit 215
- 4405 Carpenter Ave
- 11627 Colfax Meadow Ln
- 4322 Gentry Ave Unit 104
- 4230 Colfax Ave Unit 103
- 4323 Irvine Ave
- 11622 Valley Spring Ln Unit 2
- 10612 W Kareen Ct
- 11582 Moorpark St Unit 204
- 4527 Simpson Ave
- 12030 Valleyheart Dr Unit 101
- 4453 Gentry Ave
- 4541 Colfax Ave Unit 102
- 4277 Beck Ave
- 4211 Agnes Ave
- 4533 Gentry Ave
- 12026 Hoffman St Unit 404
