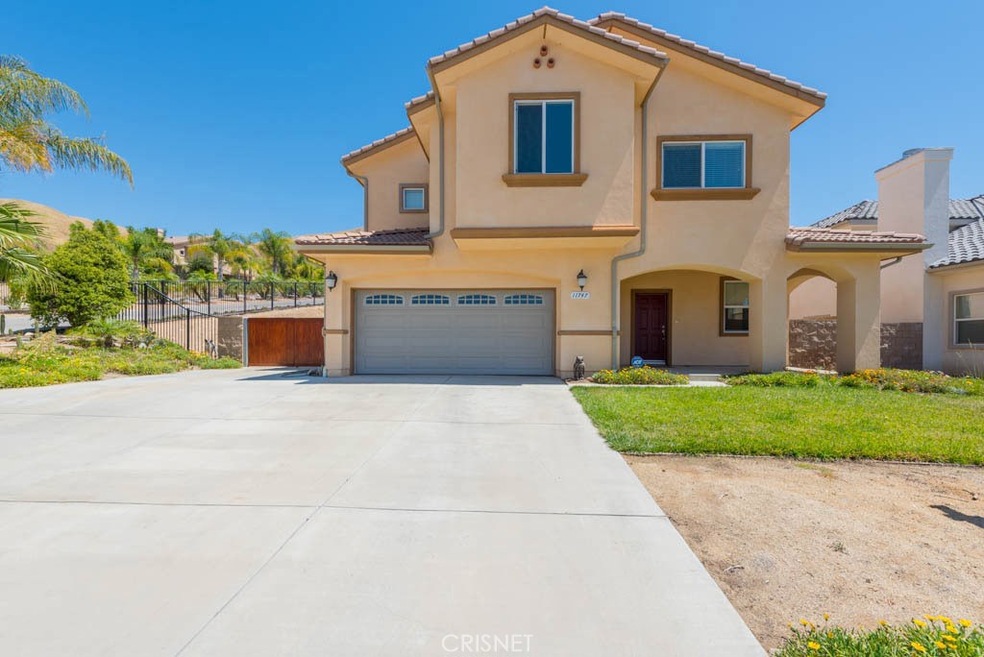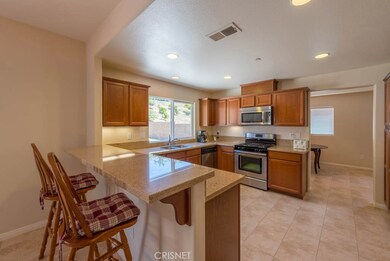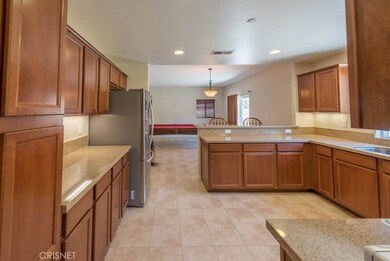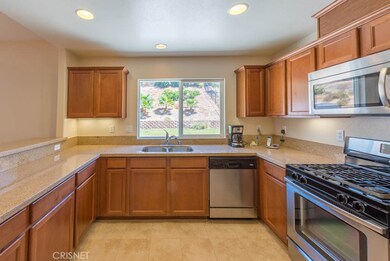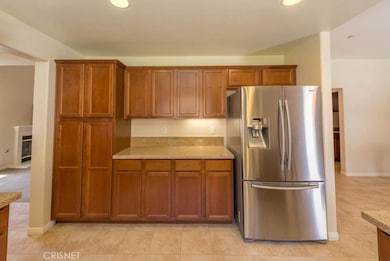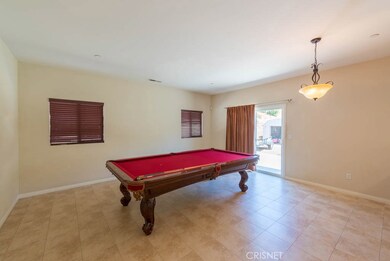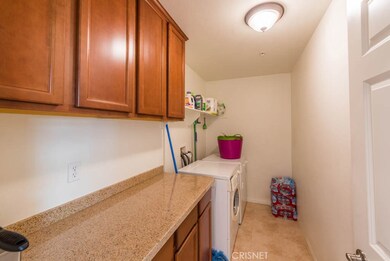
11747 Terra Vista Way Sylmar, CA 91342
Lake View Terrace NeighborhoodHighlights
- Parking available for a boat
- Rooftop Deck
- Open Floorplan
- Newly Remodeled
- Panoramic View
- Craftsman Architecture
About This Home
As of March 2021Come see this beautiful new construction house built on a lot size of 12,890 sq. ft. From the outside enjoy spectacular mountain views perfect for star gazing at night or just taking a stroll in the neighborhood. The interior of this beauty boasts a spacious living room with a vaulted ceiling, perfect for entertaining family and guests, plus a fireplace perfect for those cold cozy nights. Gourmet kitchen features built-in stainless steel appliances, granite counter tops and beautiful maple wood cabinets. Once upstairs enjoy the spacious Master bedroom including not one, but TWO, Walk-in closets and master bathroom comes equipped with double sinks, separate shower and sink in bathtub. Make your way to the backyard to enjoy plenty of open space, also perfect for entertaining family and guests or just simply relaxing. Walk-in shed makes it convenient for storage, and plenty of parking including RV parking on side of house. All this conveniently located just minutes from shopping and restaurants, the 118 and 210 freeways, a highly rated Charter Junior high/ High School and gorgeous serene park. What more could you want?! Do not miss out on this dream home, act now before its too late!
Last Agent to Sell the Property
Joseph Scudieri
Redfin Corporation License #01998210 Listed on: 06/21/2017

Last Buyer's Agent
Christina Carrillo
Keller Williams Silicon Beach License #01914136
Home Details
Home Type
- Single Family
Est. Annual Taxes
- $12,686
Year Built
- Built in 2010 | Newly Remodeled
Lot Details
- 0.3 Acre Lot
- Fenced
- Fence is in fair condition
- Landscaped
- Rectangular Lot
- Level Lot
- Front and Back Yard Sprinklers
- Lawn
- Property is zoned LARE11
Parking
- 2 Car Garage
- Public Parking
- Parking Available
- Front Facing Garage
- Garage Door Opener
- Driveway
- Uncovered Parking
- Off-Street Parking
- Parking available for a boat
- RV Access or Parking
Property Views
- Panoramic
- Mountain
- Hills
- Neighborhood
Home Design
- Craftsman Architecture
- Fire Rated Drywall
- Spanish Tile Roof
- Concrete Perimeter Foundation
- Copper Plumbing
Interior Spaces
- 2,610 Sq Ft Home
- Open Floorplan
- Wired For Data
- Crown Molding
- Cathedral Ceiling
- Recessed Lighting
- Wood Burning Fireplace
- Fireplace Features Masonry
- Double Pane Windows
- Drapes & Rods
- Blinds
- Insulated Doors
- Family Room Off Kitchen
- Living Room with Fireplace
- Formal Dining Room
- Storage
- Attic
Kitchen
- Open to Family Room
- Gas Oven
- <<selfCleaningOvenToken>>
- Gas Cooktop
- Range Hood
- <<microwave>>
- Water Line To Refrigerator
- Dishwasher
- Granite Countertops
- Pots and Pans Drawers
Flooring
- Carpet
- Tile
Bedrooms and Bathrooms
- 4 Bedrooms
- All Upper Level Bedrooms
- Walk-In Closet
- Granite Bathroom Countertops
- Dual Sinks
- Dual Vanity Sinks in Primary Bathroom
- Low Flow Toliet
- Soaking Tub
- <<tubWithShowerToken>>
- Separate Shower
- Low Flow Shower
Laundry
- Laundry Room
- 220 Volts In Laundry
- Washer and Gas Dryer Hookup
Home Security
- Alarm System
- Carbon Monoxide Detectors
- Fire and Smoke Detector
- Fire Sprinkler System
Accessible Home Design
- Halls are 48 inches wide or more
- Doors are 32 inches wide or more
- More Than Two Accessible Exits
- Entry Slope Less Than 1 Foot
- Accessible Parking
Outdoor Features
- Rooftop Deck
- Patio
- Exterior Lighting
- Shed
- Rain Gutters
- Front Porch
Location
- Property is near public transit
Utilities
- Ducts Professionally Air-Sealed
- Forced Air Heating and Cooling System
- Air Source Heat Pump
- Vented Exhaust Fan
- Tankless Water Heater
- Phone Connected
- Cable TV Available
Listing and Financial Details
- Tax Lot 9
- Tax Tract Number 54004
- Assessor Parcel Number 2526026029
Community Details
Overview
- No Home Owners Association
- Foothills
- Mountainous Community
Amenities
- Laundry Facilities
Recreation
- Horse Trails
Ownership History
Purchase Details
Home Financials for this Owner
Home Financials are based on the most recent Mortgage that was taken out on this home.Purchase Details
Home Financials for this Owner
Home Financials are based on the most recent Mortgage that was taken out on this home.Purchase Details
Home Financials for this Owner
Home Financials are based on the most recent Mortgage that was taken out on this home.Purchase Details
Home Financials for this Owner
Home Financials are based on the most recent Mortgage that was taken out on this home.Purchase Details
Home Financials for this Owner
Home Financials are based on the most recent Mortgage that was taken out on this home.Similar Homes in Sylmar, CA
Home Values in the Area
Average Home Value in this Area
Purchase History
| Date | Type | Sale Price | Title Company |
|---|---|---|---|
| Interfamily Deed Transfer | -- | Lawyers Title | |
| Grant Deed | $950,000 | Lawyers Title | |
| Grant Deed | $739,000 | Stewart Title Of California | |
| Grant Deed | $670,000 | Orange Coast Title Co Socal | |
| Grant Deed | $515,000 | Chicago Title |
Mortgage History
| Date | Status | Loan Amount | Loan Type |
|---|---|---|---|
| Open | $548,000 | New Conventional | |
| Closed | $540,000 | Commercial | |
| Previous Owner | $702,050 | New Conventional | |
| Previous Owner | $593,847 | New Conventional | |
| Previous Owner | $285,000 | New Conventional | |
| Previous Owner | $412,000 | New Conventional | |
| Previous Owner | $580,000 | Unknown |
Property History
| Date | Event | Price | Change | Sq Ft Price |
|---|---|---|---|---|
| 03/25/2021 03/25/21 | Sold | $950,000 | +11.9% | $364 / Sq Ft |
| 02/26/2021 02/26/21 | For Sale | $849,000 | +14.9% | $325 / Sq Ft |
| 07/19/2019 07/19/19 | Sold | $739,000 | -2.6% | $283 / Sq Ft |
| 06/11/2019 06/11/19 | Pending | -- | -- | -- |
| 05/23/2019 05/23/19 | For Sale | $759,000 | +13.3% | $291 / Sq Ft |
| 08/24/2017 08/24/17 | Sold | $670,000 | +1.8% | $257 / Sq Ft |
| 06/28/2017 06/28/17 | Pending | -- | -- | -- |
| 06/21/2017 06/21/17 | For Sale | $657,999 | -- | $252 / Sq Ft |
Tax History Compared to Growth
Tax History
| Year | Tax Paid | Tax Assessment Tax Assessment Total Assessment is a certain percentage of the fair market value that is determined by local assessors to be the total taxable value of land and additions on the property. | Land | Improvement |
|---|---|---|---|---|
| 2024 | $12,686 | $1,008,145 | $716,845 | $291,300 |
| 2023 | $12,441 | $988,379 | $702,790 | $285,589 |
| 2022 | $11,865 | $969,000 | $689,010 | $279,990 |
| 2021 | $9,322 | $746,655 | $448,599 | $298,056 |
| 2020 | $9,411 | $739,000 | $444,000 | $295,000 |
| 2019 | $8,482 | $683,400 | $408,000 | $275,400 |
| 2018 | $8,354 | $670,000 | $400,000 | $270,000 |
| 2016 | $6,987 | $561,556 | $248,174 | $313,382 |
| 2015 | $6,886 | $553,122 | $244,447 | $308,675 |
| 2014 | $6,922 | $542,288 | $239,659 | $302,629 |
Agents Affiliated with this Home
-
Janine Morovati

Seller's Agent in 2021
Janine Morovati
COMPASS
(818) 482-1158
3 in this area
15 Total Sales
-
Magda Mavyan

Buyer's Agent in 2021
Magda Mavyan
Coldwell Banker Hallmark
(818) 476-3000
1 in this area
172 Total Sales
-
J
Seller's Agent in 2019
Joseph Scudieri
Redfin Corporation
-
C
Buyer's Agent in 2017
Christina Carrillo
Keller Williams Silicon Beach
Map
Source: California Regional Multiple Listing Service (CRMLS)
MLS Number: SR17140885
APN: 2526-026-029
- 0 Terra Vista Way
- 11661 Luanda St
- 11647 Remington St
- 11837 Terra Vista Way
- 11643 Luanda St
- 11622 Remington St
- 11849 Pierce St
- 11881 Terra Vista Way Unit 116
- 11568 Luanda St
- 11555 Eldridge Ave
- 11508 Fenton Ave
- 11719 Vanport Ave
- 11524 Brussels Ave
- 12036 Jouett St
- 0 Veranda Dr Unit PF25105018
- 0 Veranda Dr Unit SR24155434
- 0 Kagel Canyon Unit 25533613
- 11860 West Trail
- 11840 Garber St
- 11846 Garber St
