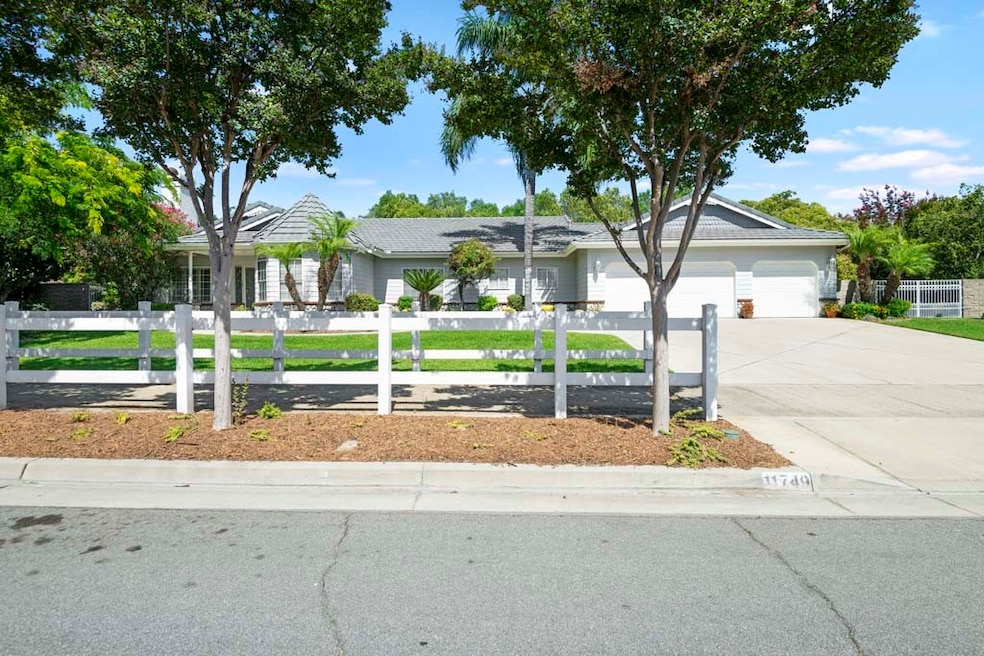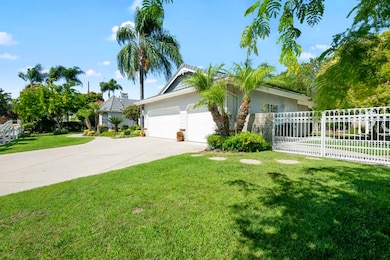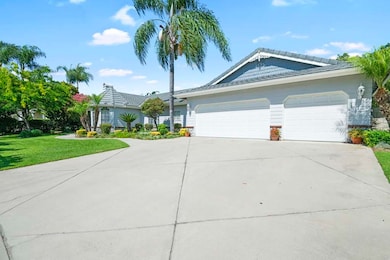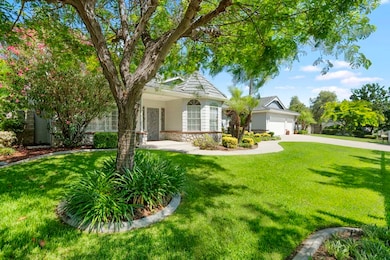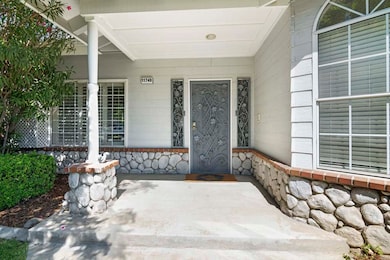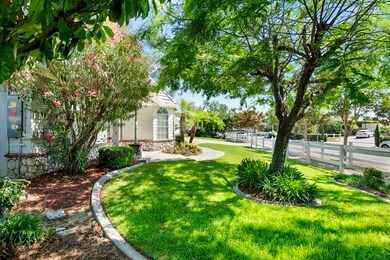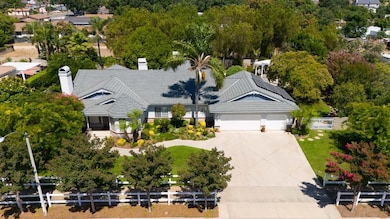
Estimated payment $7,716/month
Highlights
- Very Popular Property
- 0.46 Acre Lot
- Wood Flooring
- Cabana
- Fireplace in Primary Bedroom
- High Ceiling
About This Home
Welcome to 11749 Concord Ct., a beautifully maintained 4-bedroom, 2.5-bath, stunning single-story ranch-style home nestled on a quiet cul-de-sac in one of Chino’s most desirable neighborhoods. Set on an expansive 20,000+ sq ft lot, this property offers a rare combination of privacy, space, and versatility—perfect for families, entertainers, or anyone seeking room to grow. Step inside to discover a thoughtfully designed layout that includes a private family room, tucked away from the rest of the home—ideal for movie nights, a home office, or multigenerational living. The spacious kitchen and dining areas flow seamlessly into the main living spaces, creating a warm and welcoming atmosphere. Outdoors, your private oasis awaits. Enjoy the sound of your own backyard waterfall, relax under the shade of mature trees, or take full advantage of the RV parking and 3-car garage—a dream setup for hobbyists, adventurers, or anyone needing extra storage.
Listing Agent
Re/Max Top Producers Brokerage Phone: 310-248-0709 License #01154538 Listed on: 07/17/2025

Home Details
Home Type
- Single Family
Est. Annual Taxes
- $3,663
Year Built
- Built in 1995
Lot Details
- 0.46 Acre Lot
- Cul-De-Sac
- Block Wall Fence
- Fence is in good condition
- Landscaped
- Level Lot
- Front and Back Yard Sprinklers
- Private Yard
- Lawn
- Garden
- Back and Front Yard
Parking
- 3 Car Direct Access Garage
- Parking Available
- Three Garage Doors
- Driveway Level
- Off-Street Parking
- RV Potential
Home Design
- Turnkey
- Interior Block Wall
- Tile Roof
- Stucco
Interior Spaces
- 3,398 Sq Ft Home
- 1-Story Property
- High Ceiling
- Ceiling Fan
- Recessed Lighting
- Fireplace With Gas Starter
- Shutters
- Drapes & Rods
- Blinds
- Window Screens
- Family Room with Fireplace
- Family Room Off Kitchen
- Living Room with Fireplace
- Den
- Neighborhood Views
- Laundry Room
Kitchen
- Eat-In Kitchen
- Breakfast Bar
- Built-In Range
- Dishwasher
- Tile Countertops
- Trash Compactor
- Disposal
Flooring
- Wood
- Carpet
- Laminate
- Tile
Bedrooms and Bathrooms
- 4 Main Level Bedrooms
- Fireplace in Primary Bedroom
- Bathroom on Main Level
- 3 Full Bathrooms
- Makeup or Vanity Space
- Dual Sinks
- Bathtub with Shower
- Separate Shower
- Exhaust Fan In Bathroom
- Closet In Bathroom
Home Security
- Intercom
- Carbon Monoxide Detectors
- Fire and Smoke Detector
Accessible Home Design
- No Interior Steps
- Low Pile Carpeting
- Accessible Parking
Outdoor Features
- Cabana
- Wood patio
- Exterior Lighting
- Gazebo
Utilities
- Central Heating and Cooling System
- Gas Water Heater
- Cable TV Available
Listing and Financial Details
- Tax Lot 7
- Tax Tract Number 14373
- Assessor Parcel Number 1013351380000
Community Details
Overview
- No Home Owners Association
Recreation
- Park
Map
Home Values in the Area
Average Home Value in this Area
Tax History
| Year | Tax Paid | Tax Assessment Tax Assessment Total Assessment is a certain percentage of the fair market value that is determined by local assessors to be the total taxable value of land and additions on the property. | Land | Improvement |
|---|---|---|---|---|
| 2025 | $3,663 | $329,334 | $66,619 | $262,715 |
| 2024 | $3,663 | $322,877 | $65,313 | $257,564 |
| 2023 | $3,557 | $316,546 | $64,032 | $252,514 |
| 2022 | $3,529 | $310,339 | $62,776 | $247,563 |
| 2021 | $3,455 | $304,254 | $61,545 | $242,709 |
| 2020 | $3,404 | $301,134 | $60,914 | $240,220 |
| 2019 | $3,340 | $295,230 | $59,720 | $235,510 |
| 2018 | $3,262 | $289,441 | $58,549 | $230,892 |
| 2017 | $3,199 | $283,766 | $57,401 | $226,365 |
| 2016 | $2,990 | $278,201 | $56,275 | $221,926 |
| 2015 | $2,926 | $274,022 | $55,430 | $218,592 |
| 2014 | $2,869 | $268,654 | $54,344 | $214,310 |
Property History
| Date | Event | Price | Change | Sq Ft Price |
|---|---|---|---|---|
| 07/17/2025 07/17/25 | For Sale | $1,338,000 | -- | $394 / Sq Ft |
Purchase History
| Date | Type | Sale Price | Title Company |
|---|---|---|---|
| Interfamily Deed Transfer | -- | None Available | |
| Grant Deed | $370,000 | Chicago Title | |
| Interfamily Deed Transfer | -- | -- | |
| Individual Deed | $310,500 | Commonwealth Land Title Co | |
| Corporate Deed | $64,000 | First American Title Ins Co |
Mortgage History
| Date | Status | Loan Amount | Loan Type |
|---|---|---|---|
| Closed | $141,300 | Unknown | |
| Closed | $150,000 | No Value Available | |
| Previous Owner | $200,000 | Unknown | |
| Previous Owner | $112,500 | Unknown |
Similar Homes in Chino, CA
Source: California Regional Multiple Listing Service (CRMLS)
MLS Number: TR25157740
APN: 1013-351-38
- 11620 Sherwood Place
- 4692 Granville St
- 11660 Sherwood Place
- 11660 Sherwood Place
- 11660 Sherwood Place
- 4623 Granville St
- 4400 Philadelphia St Unit 197
- 4400 Philadelphia St Unit 38
- 11818 Yorba Ave
- 4739 Belmont Place
- 12132 Concord Ct
- 4252 Lombardy St
- 12170 Orgren Ave
- 4185 E Grand Ave Unit A-B
- 4653 Lombardy Ct
- 11250 Ramona Ave Unit 216
- 11250 Ramona Ave
- 3964 Philadelphia St
- 4060 Olive St
- 11815 Briarrose Ln
- 2131 Cumberland Ln
- 12310 Kellogg Ave
- 4428 Mane St
- 5225 Francis Ave
- 11838 Central Ave
- 11902 Central Ave
- 11611 Cantara Dr
- 5189 Revere St
- 4009 E Mission Blvd
- 5310 Malibu Way
- 4255 3rd St
- 11475 Central Ave
- 11819 Central Ave
- 12350 Marshall Ave
- 11405 Central Ave
- 11401 Central Ave
- 12351 Marshall Ave
- 1685 S Reservoir St
- 5195 Walnut Ave Unit 12
- 5351 W Maitland St
