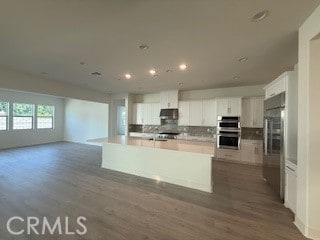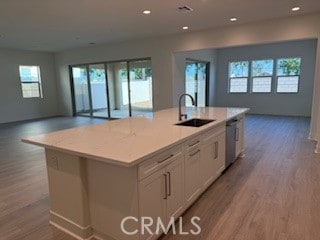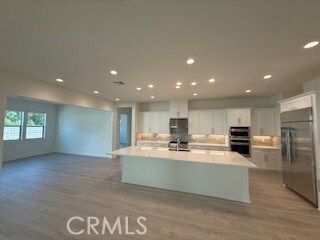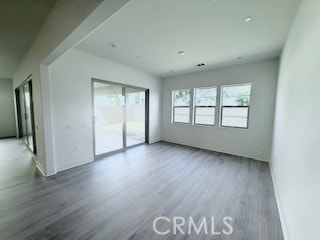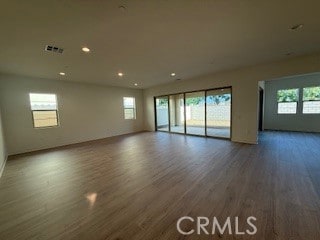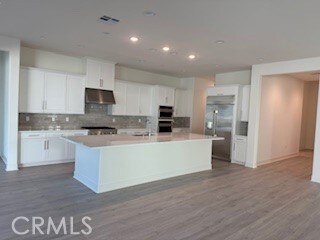
Estimated payment $9,029/month
Highlights
- Under Construction
- High Ceiling
- Quartz Countertops
- Bonus Room
- Great Room
- Walk-In Pantry
About This Home
Discover this must-see Hacienda Ranch home. Included features: an inviting covered entry; a large great room; a gourmet kitchen offering white cabinets, quartz countertops, a walk-in pantry and a center island; an open dining area; a beautiful primary suite showcasing a spacious walk-in closet and a private bath; a convenient laundry; a covered patio and a 3-car tandem garage. This home also offers ceiling fan prewiring in select rooms.
Listing Agent
RICHMOND AMERICAN HOMES Brokerage Phone: 909-806-9352 License #00692325 Listed on: 03/16/2025
Home Details
Home Type
- Single Family
Year Built
- Built in 2025 | Under Construction
Lot Details
- 8,060 Sq Ft Lot
- Cul-De-Sac
- Vinyl Fence
- Back and Front Yard
HOA Fees
- $357 Monthly HOA Fees
Parking
- 3 Car Attached Garage
Home Design
- Slab Foundation
Interior Spaces
- 3,030 Sq Ft Home
- 1-Story Property
- High Ceiling
- Double Pane Windows
- Great Room
- Family Room Off Kitchen
- Dining Room
- Bonus Room
- Laminate Flooring
Kitchen
- Open to Family Room
- Walk-In Pantry
- Gas Oven
- Gas Cooktop
- Kitchen Island
- Quartz Countertops
- Built-In Trash or Recycling Cabinet
- Self-Closing Drawers and Cabinet Doors
- Disposal
Bedrooms and Bathrooms
- 4 Main Level Bedrooms
- Walk-In Closet
- 3 Full Bathrooms
- Quartz Bathroom Countertops
- Dual Sinks
- Dual Vanity Sinks in Primary Bathroom
- Bathtub
- Walk-in Shower
- Exhaust Fan In Bathroom
Laundry
- Laundry Room
- Washer and Gas Dryer Hookup
Home Security
- Carbon Monoxide Detectors
- Fire and Smoke Detector
- Fire Sprinkler System
Outdoor Features
- Concrete Porch or Patio
Utilities
- Central Heating and Cooling System
- Water Heater
Listing and Financial Details
- Tax Lot 41
- Tax Tract Number 20394
- $29 per year additional tax assessments
Community Details
Overview
- Mgt Trust Association
- Maddox
Recreation
- Community Playground
- Park
Map
Home Values in the Area
Average Home Value in this Area
Property History
| Date | Event | Price | Change | Sq Ft Price |
|---|---|---|---|---|
| 05/01/2025 05/01/25 | Price Changed | $1,326,257 | 0.0% | $438 / Sq Ft |
| 04/30/2025 04/30/25 | Price Changed | $1,326,257 | +0.1% | $438 / Sq Ft |
| 04/12/2025 04/12/25 | Price Changed | $1,324,887 | 0.0% | $437 / Sq Ft |
| 04/11/2025 04/11/25 | Price Changed | $1,324,887 | 0.0% | $437 / Sq Ft |
| 04/09/2025 04/09/25 | Price Changed | $1,324,761 | +1.5% | $437 / Sq Ft |
| 04/05/2025 04/05/25 | Price Changed | $1,304,761 | 0.0% | $431 / Sq Ft |
| 04/04/2025 04/04/25 | Price Changed | $1,304,761 | 0.0% | $431 / Sq Ft |
| 03/29/2025 03/29/25 | Price Changed | $1,305,136 | 0.0% | $431 / Sq Ft |
| 03/28/2025 03/28/25 | Price Changed | $1,305,136 | 0.0% | $431 / Sq Ft |
| 03/25/2025 03/25/25 | For Sale | $1,304,950 | 0.0% | $431 / Sq Ft |
| 03/16/2025 03/16/25 | For Sale | $1,304,950 | -- | $431 / Sq Ft |
Similar Homes in Chino, CA
Source: California Regional Multiple Listing Service (CRMLS)
MLS Number: IG25057663
- 11620 Sherwood Place
- 4692 Granville St
- 11660 Sherwood Place
- 11660 Sherwood Place
- 11660 Sherwood Place
- 11818 Yorba Ave
- 11749 Concord Ct
- 4739 Belmont Place
- 4400 Philadelphia St Unit 197
- 4400 Philadelphia St Unit 38
- 5062 Taft St
- 11250 Ramona Ave Unit 216
- 11250 Ramona Ave
- 12132 Concord Ct
- 4653 Lombardy Ct
- 12139 Serra Ave
- 4185 E Grand Ave Unit A-B
- 11133 Shetland Ave
- 11200 Monte Vista Ave
- 12170 Orgren Ave
- 5225 Francis Ave
- 11838 Central Ave
- 11611 Cantara Dr
- 11902 Central Ave
- 12310 Kellogg Ave
- 5310 Malibu Way
- 4428 Mane St
- 5189 Revere St
- 11475 Central Ave
- 11405 Central Ave
- 11819 Central Ave
- 11401 Central Ave
- 2131 Cumberland Ln
- 12350 Marshall Ave
- 12351 Marshall Ave
- 4255 3rd St
- 4009 E Mission Blvd
- 5351 W Maitland St
- 5195 Walnut Ave Unit 12
- 5670 Orange Blossom Ln

