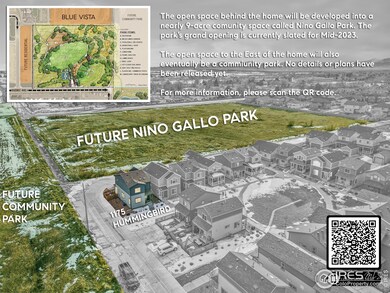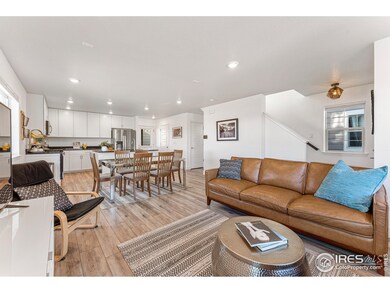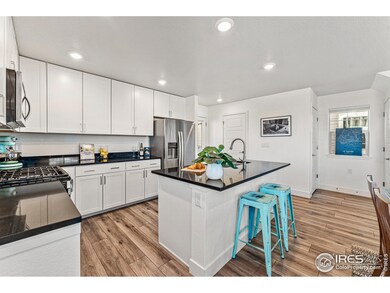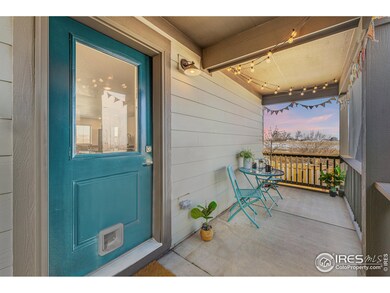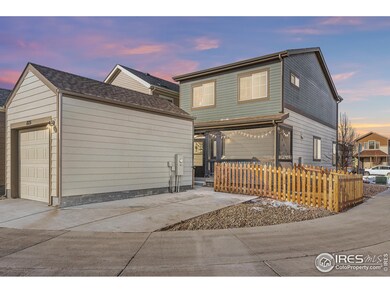Welcome home! Just 6 minutes to the Diagonal, 7 minutes from Whole Foods, and 8 minutes to Longs Peak Hospital, this sun-drenched 2020 open-floorplan home is loaded with upgrades. Enjoy the perks of single-family-home living with minimal exterior maintenance, across the street from open space and steps away from the Blue Vista neighborhood park. Longmont is a welcoming, diverse town, with deep traditions like Thursday Night Bike Rides, Shakespeare in Roosevelt Park, and music festivals. Move seamlessly from your outdoor fun and weekend adventures into your inviting, sunny 2 bed-2.5 bath home loaded with significant upgrades, including a screened-in porch, quartz counters, oversize windows, trim, tile, berber carpet, flooring, stainless appliances, 42" cabinets, air purification system, radon system, hardware, and tankless water heater and there is a huge crawl space under the entire home. Meticulously maintained, this home is close to the Longmont Rec Center, Longmont Old Town, and the St. Vrain Greenway. See information regarding the addition of the 9-acre Nino Gallo park to be built right behind this home. It is minutes from 287, 119 or I-25. Also, this home is super green, with HERS rating of 54, Energy Star designation, and wired for an electrical vehicle charger and solar, with cat-6 wiring. The 6 yr structural builder warranty is in effect and transferable. For more information visit https://bit.ly/3ErMYWj


