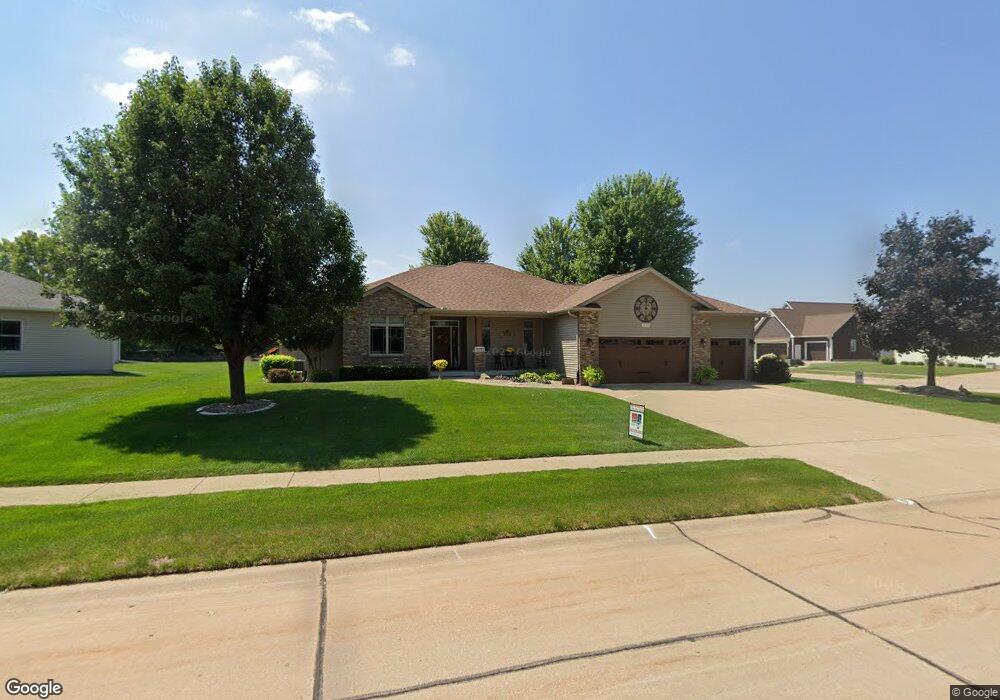1175 Rustic View Ct Eldridge, IA 52748
Estimated Value: $504,000 - $625,000
4
Beds
4
Baths
3,481
Sq Ft
$168/Sq Ft
Est. Value
About This Home
This home is located at 1175 Rustic View Ct, Eldridge, IA 52748 and is currently estimated at $585,781, approximately $168 per square foot. 1175 Rustic View Ct is a home located in Scott County with nearby schools including Alan Shepard Elementary School, North Scott Junior High School, and North Scott Senior High School.
Ownership History
Date
Name
Owned For
Owner Type
Purchase Details
Closed on
Oct 20, 2009
Sold by
Haycraft Builders Inc
Bought by
Steward Calvin D and Steward Lisa K
Current Estimated Value
Home Financials for this Owner
Home Financials are based on the most recent Mortgage that was taken out on this home.
Original Mortgage
$287,200
Interest Rate
5.1%
Mortgage Type
New Conventional
Purchase Details
Closed on
Mar 6, 2006
Sold by
Lincoln Road Developers L C
Bought by
Haycraft Builders Inc
Create a Home Valuation Report for This Property
The Home Valuation Report is an in-depth analysis detailing your home's value as well as a comparison with similar homes in the area
Home Values in the Area
Average Home Value in this Area
Purchase History
| Date | Buyer | Sale Price | Title Company |
|---|---|---|---|
| Steward Calvin D | $359,000 | None Available | |
| Haycraft Builders Inc | $61,500 | None Available |
Source: Public Records
Mortgage History
| Date | Status | Borrower | Loan Amount |
|---|---|---|---|
| Closed | Steward Calvin D | $287,200 |
Source: Public Records
Tax History
| Year | Tax Paid | Tax Assessment Tax Assessment Total Assessment is a certain percentage of the fair market value that is determined by local assessors to be the total taxable value of land and additions on the property. | Land | Improvement |
|---|---|---|---|---|
| 2025 | $6,684 | $570,700 | $143,000 | $427,700 |
| 2024 | $6,562 | $545,400 | $143,000 | $402,400 |
| 2023 | $6,396 | $542,700 | $143,000 | $399,700 |
| 2022 | $6,200 | $448,740 | $69,220 | $379,520 |
| 2021 | $6,200 | $448,740 | $69,220 | $379,520 |
| 2020 | $6,032 | $427,560 | $69,220 | $358,340 |
| 2019 | $6,300 | $427,560 | $69,220 | $358,340 |
| 2018 | $6,432 | $427,560 | $69,220 | $358,340 |
| 2017 | $2,378 | $427,560 | $69,220 | $358,340 |
| 2016 | $5,860 | $388,450 | $0 | $0 |
| 2015 | $5,860 | $372,490 | $0 | $0 |
| 2014 | $5,708 | $372,490 | $0 | $0 |
| 2013 | $5,608 | $0 | $0 | $0 |
| 2012 | -- | $375,580 | $69,220 | $306,360 |
Source: Public Records
Map
Nearby Homes
- 1218 S 2nd St
- 116 Pinehurst Dr
- 760 E Iowa St Unit 2A
- 1867 Redbud Cir Unit 103
- 1832 Redbud Cir
- 1867 Redbud Cir Unit 102
- 1867 Redbud Cir Unit 101
- 1875 Redbud Cir Unit 102
- 1875 Redbud Cir Unit 103
- 101 W Sheridan Dr
- 1704 Redbud Cir Unit 101
- 1704 Redbud Cir Unit 103
- 1704 Redbud Cir Unit 102
- 1699 E Lomar St
- Lot 22 S 5th St
- The Remington Plan at Grunwald Grove
- The Halsted Plan at Grunwald Grove
- The Winchester Plan at Grunwald Grove
- The Braxton Plan at Grunwald Grove
- The Modern Farmhouse Plan at Grunwald Grove
- 1205 Rustic View Ct
- 1631 S 11th Ave
- 1075 Rustic View Ct
- 1160 Rustic View Ct
- 1620 S 11th Ave
- 1200 Rustic View Ct
- 1120 Rustic View Ct
- 1640 S 11th Ave
- 1681 S 11th Ave
- 1211 Rustic View Ct
- 1080 Rustic View Ct
- 1210 Rustic View Ct
- 1220 Rustic View Ct
- 1090 E Lincoln Rd
- 1030 E Lincoln Rd
- 1190 E Lincoln Rd
- 1025 Rustic View Ct
- 1040 Rustic View Ct
- 1621 S 10th Ave
- 1641 S 10th Ave
Your Personal Tour Guide
Ask me questions while you tour the home.
