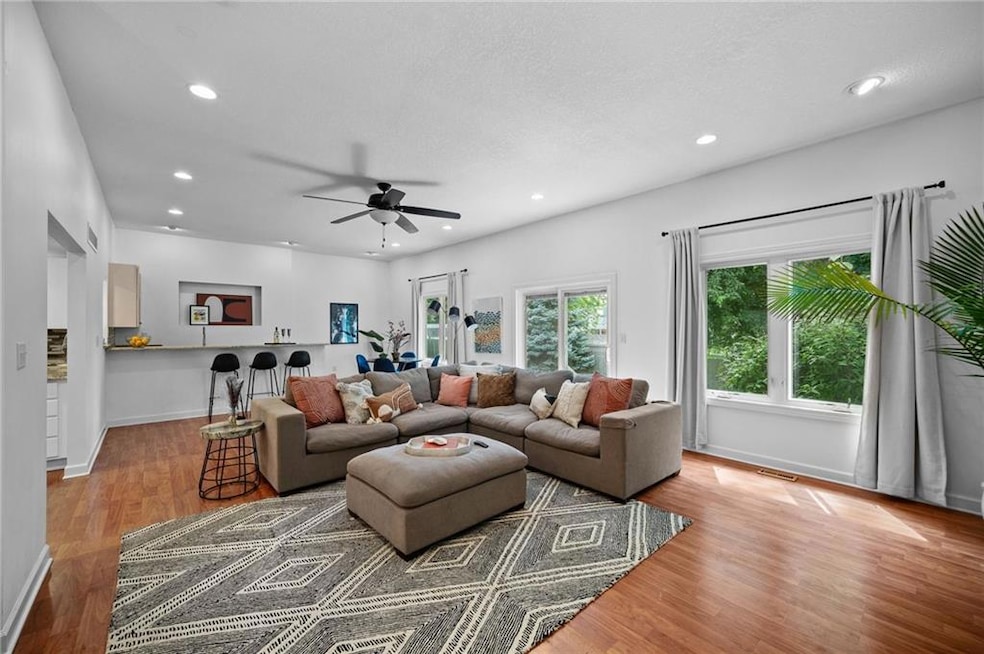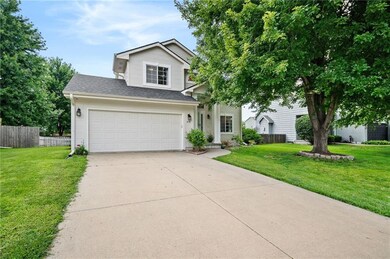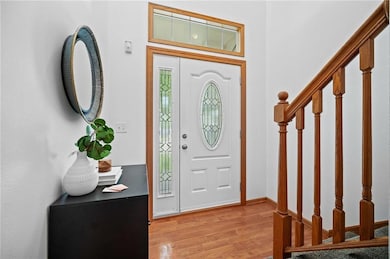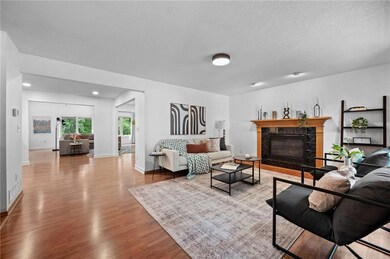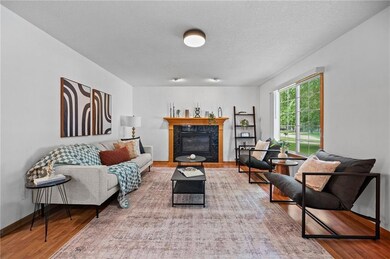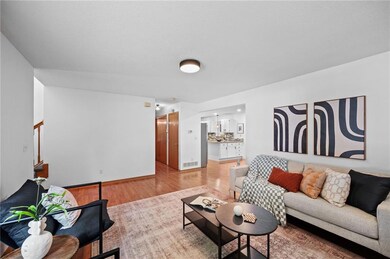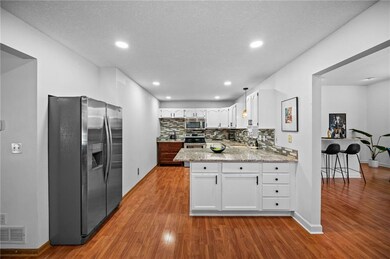
1175 S 50th Place West Des Moines, IA 50265
Highlights
- No HOA
- Formal Dining Room
- Family Room Downstairs
- Jordan Creek Elementary School Rated A-
- Forced Air Heating and Cooling System
- Wood Siding
About This Home
As of December 2024Welcome to your little oasis in West Des Moines! Nestled on a quiet street, this airy 3100 sq ft home stands out from the rest in the neighborhood with a large addition that enhances both space and style. Just off the kitchen, the expansive family and dining room showcases lofty ceilings and a huge built-in bar area, creating an inviting atmosphere for relaxation or entertaining. Upstairs you’ll find three bedrooms, with the primary bedroom boasting a private full bath. The finished basement, spanning 1000 sq ft, features an additional family room area, walk-in storage closet, 4th bath, and dedicated gym or playroom area. Outside, discover a fenced in backyard surrounded by mature trees, offering privacy and a picturesque backdrop for outdoor gatherings. This home blends spacious living with quiet suburban charm, making it a must-see place!
Home Details
Home Type
- Single Family
Est. Annual Taxes
- $6,264
Year Built
- Built in 1997
Lot Details
- 9,053 Sq Ft Lot
- Lot Dimensions are 71x127.5
Home Design
- Asphalt Shingled Roof
- Wood Siding
Interior Spaces
- 2,105 Sq Ft Home
- 2-Story Property
- Gas Log Fireplace
- Family Room Downstairs
- Formal Dining Room
- Finished Basement
Kitchen
- Stove
- Microwave
- Dishwasher
Bedrooms and Bathrooms
- 3 Bedrooms
Laundry
- Laundry on main level
- Dryer
- Washer
Parking
- 2 Car Attached Garage
- Driveway
Utilities
- Forced Air Heating and Cooling System
Community Details
- No Home Owners Association
Listing and Financial Details
- Assessor Parcel Number 32002190560037
Ownership History
Purchase Details
Home Financials for this Owner
Home Financials are based on the most recent Mortgage that was taken out on this home.Purchase Details
Home Financials for this Owner
Home Financials are based on the most recent Mortgage that was taken out on this home.Purchase Details
Home Financials for this Owner
Home Financials are based on the most recent Mortgage that was taken out on this home.Purchase Details
Home Financials for this Owner
Home Financials are based on the most recent Mortgage that was taken out on this home.Purchase Details
Home Financials for this Owner
Home Financials are based on the most recent Mortgage that was taken out on this home.Similar Homes in West Des Moines, IA
Home Values in the Area
Average Home Value in this Area
Purchase History
| Date | Type | Sale Price | Title Company |
|---|---|---|---|
| Warranty Deed | $385,000 | None Listed On Document | |
| Warranty Deed | $382,000 | -- | |
| Interfamily Deed Transfer | -- | None Available | |
| Warranty Deed | $159,000 | -- | |
| Warranty Deed | $129,500 | -- |
Mortgage History
| Date | Status | Loan Amount | Loan Type |
|---|---|---|---|
| Open | $365,750 | New Conventional | |
| Previous Owner | $258,984 | New Conventional | |
| Previous Owner | $33,800 | Unknown | |
| Previous Owner | $137,000 | New Conventional | |
| Previous Owner | $18,000 | Credit Line Revolving | |
| Previous Owner | $147,000 | Unknown | |
| Previous Owner | $157,219 | FHA | |
| Previous Owner | $123,500 | No Value Available |
Property History
| Date | Event | Price | Change | Sq Ft Price |
|---|---|---|---|---|
| 12/12/2024 12/12/24 | Sold | $385,000 | -2.5% | $183 / Sq Ft |
| 10/21/2024 10/21/24 | Pending | -- | -- | -- |
| 09/16/2024 09/16/24 | Price Changed | $395,000 | -1.3% | $188 / Sq Ft |
| 08/16/2024 08/16/24 | Price Changed | $400,000 | -3.6% | $190 / Sq Ft |
| 07/10/2024 07/10/24 | For Sale | $415,000 | +8.6% | $197 / Sq Ft |
| 11/30/2022 11/30/22 | Sold | $382,000 | -4.5% | $181 / Sq Ft |
| 09/23/2022 09/23/22 | Pending | -- | -- | -- |
| 09/08/2022 09/08/22 | For Sale | $399,900 | -- | $190 / Sq Ft |
Tax History Compared to Growth
Tax History
| Year | Tax Paid | Tax Assessment Tax Assessment Total Assessment is a certain percentage of the fair market value that is determined by local assessors to be the total taxable value of land and additions on the property. | Land | Improvement |
|---|---|---|---|---|
| 2024 | $6,064 | $382,600 | $60,800 | $321,800 |
| 2023 | $6,276 | $382,600 | $60,800 | $321,800 |
| 2022 | $6,200 | $333,900 | $51,400 | $282,500 |
| 2021 | $6,158 | $333,900 | $51,400 | $282,500 |
| 2020 | $6,062 | $315,700 | $48,600 | $267,100 |
| 2019 | $5,876 | $315,700 | $48,600 | $267,100 |
| 2018 | $5,886 | $295,400 | $44,600 | $250,800 |
| 2017 | $5,434 | $295,400 | $44,600 | $250,800 |
| 2016 | $3,948 | $265,600 | $39,600 | $226,000 |
| 2015 | $3,948 | $199,600 | $39,600 | $160,000 |
| 2014 | $3,334 | $168,100 | $36,100 | $132,000 |
Agents Affiliated with this Home
-
Mariah Klemp

Seller's Agent in 2024
Mariah Klemp
RE/MAX
(515) 608-9242
36 in this area
197 Total Sales
-
Rick Wanamaker

Buyer's Agent in 2024
Rick Wanamaker
Iowa Realty Mills Crossing
(515) 771-2412
63 in this area
285 Total Sales
-
Curtis Marouelli

Buyer's Agent in 2022
Curtis Marouelli
Iowa Realty Mills Crossing
(515) 868-2548
10 in this area
88 Total Sales
Map
Source: Des Moines Area Association of REALTORS®
MLS Number: 698820
APN: 320-02190560037
- 1221 S 51st St
- 1150 S 52nd St Unit 205
- 1400 S 52nd St Unit 34
- 1153 S 52nd St Unit 1403
- 1117 S 52nd St Unit 1705
- 1117 S 52nd St Unit 1707
- 4827 Fieldstone Dr
- 4728 Oakwood Ln
- 1101 S 45th Ct
- 1176 Glen Oaks Dr
- 1214 Glen Oaks Dr
- 1259 Glen Oaks Dr
- 954 Glen Oaks Terrace
- 1 S My Way
- 1625 S 50th Place
- 1702 Quail Cove Ct
- 640 S 50th St Unit 2212
- 5031 Cherrywood Dr
- 3 S My Way
- 33 S My Way
