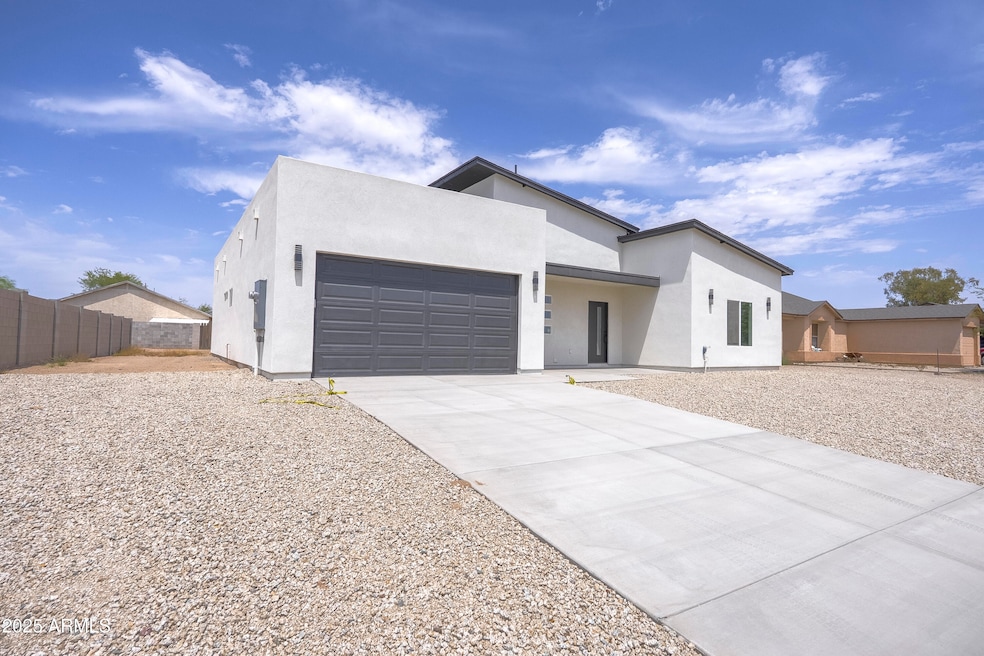
11752 W Benito Dr Arizona City, AZ 85123
Estimated payment $2,156/month
Highlights
- Golf Course Community
- Contemporary Architecture
- No HOA
- Community Lake
- Vaulted Ceiling
- Covered Patio or Porch
About This Home
Experience bold, modern design in this 4-bedroom, 3-bathroom home in Arizona City. This property seamlessly blends contemporary style with functional living. The centerpiece is a striking kitchen featuring sleek white cabinetry with glass-paneled uppers, a waterfall-edge island wrapped in black marble with dramatic veining, and warm wood-slat accents that create a designer finish. Pendant lighting and a matte black faucet add a touch of sophistication. The open floor plan flows effortlessly into the formal dining and living areas, complemented by polished marble-look floors and a modern feature wall with wood and matte black detailing. Perfect for entertaining or relaxing in style. The 2-car garage is both practical and polished, boasting an epoxy-coated floor and a modern 5-panel door.
Living in Arizona City means enjoying a growing community with wide-open desert views, nearby parks, golf course, and access to Casa Grande, Phoenix, and Tucson. Known for its tranquil, small-town charm, Arizona City offers the perfect blend of outdoor recreation, boating, fishing, hiking, and convenient access to shopping and dining.
Home Details
Home Type
- Single Family
Est. Annual Taxes
- $101
Year Built
- Built in 2025
Lot Details
- 8,856 Sq Ft Lot
- Block Wall Fence
- Front Yard Sprinklers
Parking
- 2 Car Detached Garage
- Garage Door Opener
Home Design
- Contemporary Architecture
- Wood Frame Construction
- Tile Roof
- Low Volatile Organic Compounds (VOC) Products or Finishes
- Stucco
Interior Spaces
- 1,807 Sq Ft Home
- 1-Story Property
- Vaulted Ceiling
- Double Pane Windows
- ENERGY STAR Qualified Windows
- Washer and Dryer Hookup
Kitchen
- Eat-In Kitchen
- Breakfast Bar
- Built-In Electric Oven
- Electric Cooktop
- ENERGY STAR Qualified Appliances
- Kitchen Island
Flooring
- Carpet
- Tile
Bedrooms and Bathrooms
- 4 Bedrooms
- Primary Bathroom is a Full Bathroom
- 3 Bathrooms
- Dual Vanity Sinks in Primary Bathroom
Schools
- Arizona City Elementary School
- Toltec Elementary Middle School
- Casa Grande Union High School
Utilities
- Ducts Professionally Air-Sealed
- Central Air
- Heating Available
Additional Features
- ENERGY STAR Qualified Equipment for Heating
- Covered Patio or Porch
Listing and Financial Details
- Tax Lot 614
- Assessor Parcel Number 511-63-614
Community Details
Overview
- No Home Owners Association
- Association fees include no fees
- Built by Barajas Investments LLC
- Arizona City Unit Fifteen Subdivision
- Community Lake
Recreation
- Golf Course Community
- Community Playground
- Bike Trail
Map
Home Values in the Area
Average Home Value in this Area
Tax History
| Year | Tax Paid | Tax Assessment Tax Assessment Total Assessment is a certain percentage of the fair market value that is determined by local assessors to be the total taxable value of land and additions on the property. | Land | Improvement |
|---|---|---|---|---|
| 2025 | $101 | -- | -- | -- |
| 2024 | $99 | -- | -- | -- |
| 2023 | $102 | $1,307 | $1,307 | $0 |
| 2022 | $99 | $677 | $677 | $0 |
| 2021 | $102 | $696 | $0 | $0 |
| 2020 | $99 | $722 | $0 | $0 |
| 2019 | $95 | $594 | $0 | $0 |
| 2018 | $107 | $720 | $0 | $0 |
| 2017 | $109 | $800 | $0 | $0 |
| 2016 | $119 | $800 | $800 | $0 |
| 2014 | -- | $544 | $544 | $0 |
Property History
| Date | Event | Price | Change | Sq Ft Price |
|---|---|---|---|---|
| 08/08/2025 08/08/25 | For Sale | $395,000 | -- | $219 / Sq Ft |
Purchase History
| Date | Type | Sale Price | Title Company |
|---|---|---|---|
| Warranty Deed | $5,000 | Security Title Agency | |
| Cash Sale Deed | $2,500 | Pioneer Title Agency Inc |
Similar Homes in Arizona City, AZ
Source: Arizona Regional Multiple Listing Service (ARMLS)
MLS Number: 6897935
APN: 511-63-614
- 11679 W Benito Dr
- 11730 W Cabrillo Dr
- 11552 W Loma Vista Dr Unit 958
- 11831 W Loma Vista Dr Unit 826
- 11779 W Loma Vista Dr Unit 828
- 11429 W Cabrillo Dr
- 11702 W Delwood Dr
- 11703 Kino Dr Unit 809
- 11630 Kino Dr Unit 815
- 12178 W Lobo Dr
- 14209 Burma Rd Unit 1150
- 11655 W Tubac Dr
- 12383 W Delwood Dr Unit 447
- 11831 W Xavier Dr Unit 756
- 13345 S Burma Rd Unit 151,150,149
- 12088 W Delwood Dr
- 13040 S Naschez Ln Unit 104
- 11878 W Diaz Dr Unit 751
- 13249 S Burma Rd
- 12134 W Delwood Dr
- 11903 W Cabrillo Dr
- 12459 W Cabrillo Dr
- 11001 W Carousel Dr Unit B
- 10997 Cambria Cir
- 12723 W Jenero Dr
- 14825 S Charco Rd
- 14861 S Capistrano Rd
- 9978 W Century Dr Unit B
- 9930 W Carousel Dr
- 10500 W Monaco Blvd
- 8944 W Century Dr
- 10158 W San Lazaro Dr
- 15237 S Moon Valley Rd Unit B
- 15649 S Yava Rd Unit A
- 15551 S Sunland Gin Rd
- 15820 S Sunland Gin Rd
- 16015 S Yava Rd
- 14091 S Berwick Rd Unit 4
- 14235 S Berwick Rd Unit 5
- 16001 S Bentley Dr






