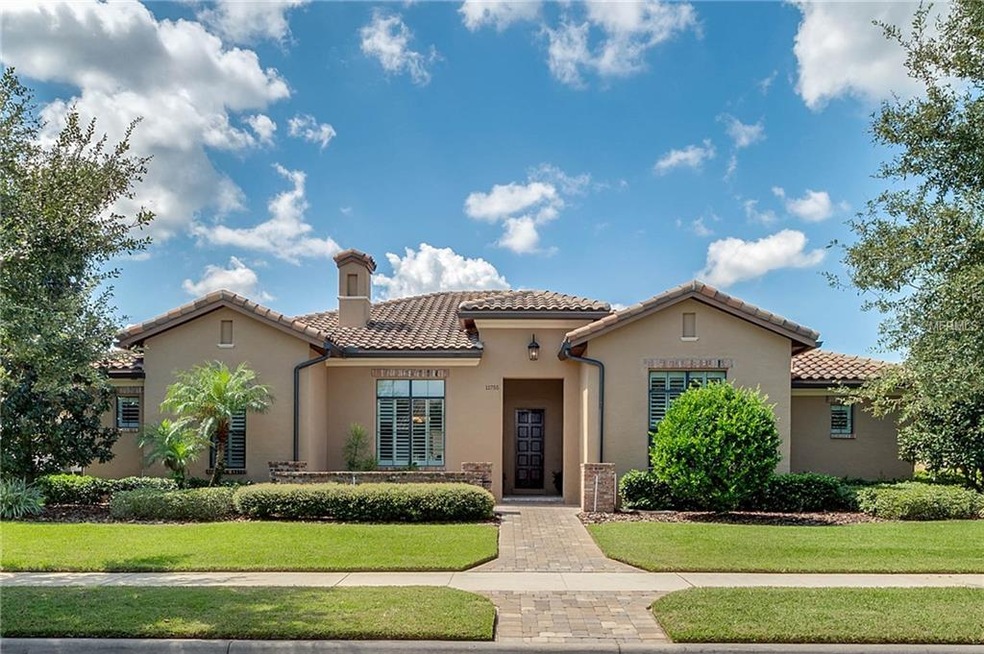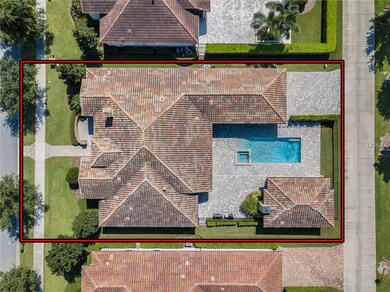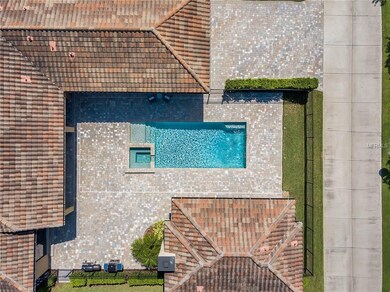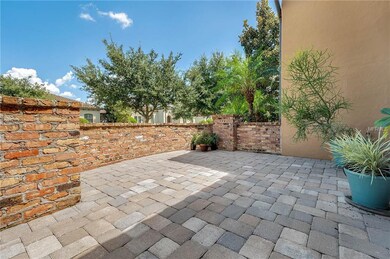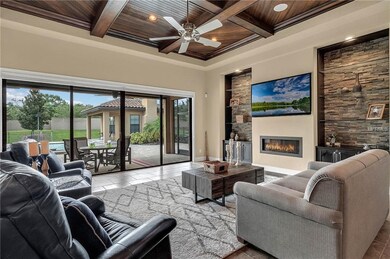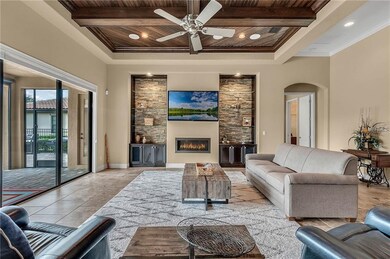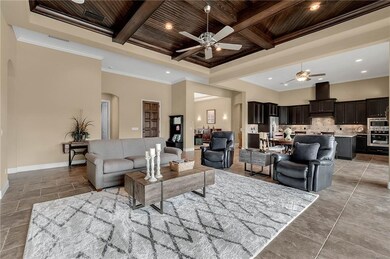
11755 Waterstone Loop Dr Windermere, FL 34786
Highlights
- Guest House
- Heated In Ground Pool
- Open Floorplan
- Windermere Elementary School Rated A
- Gated Community
- Deck
About This Home
As of April 2021REDUCED TO SELL!!! Welcome to Windermere's premier neighborhood, Waterstone! As your drive over a Cobblestone bridge, say hello to the guard before driving around the large waterway on your left. Admire the unique architecture of all estates and you can bring the in-laws or nanny to live with in the detached cabana houses with bedroom, walk-in, bathroom and a full kitchen. When you finally reach this Silliman custom destination, old Chicago brick around the outside terrace says get ready for an awesome experience opening the door. The view is breathtaking of the open plan and resort pool area. The designer of this estate ensured all areas tastefully tied together. Dark cherry cabinets paired with granite counter tops compliment the kitchen and all bedroom suite bathrooms. The gourmet kitchen has Bosch stainless steel appliances and a gas 5 burner cook top and a second oven makes cooking for large groups a breeze. An over-sized dining room views the front courtyard while the open great room and kitchen plan centers on the resort pool and spa. The great room fireplace and built ins complete with a surround sound system and houses a gigantic flat screen. The 4-way split bedroom plan means everyone has their privacy. The outdoor pool plan is amazing and has plenty of shady areas and an outdoor bar. An additional gas plumb is ready for another fireplace or whatever your imagination can think of. Not a stitch of carpet, just Italian tile & wood floors! You better look quick while the opportunity still exists.
Last Agent to Sell the Property
MBA REALTY GROUP, INC License #3024588 Listed on: 07/14/2018
Home Details
Home Type
- Single Family
Est. Annual Taxes
- $9,651
Year Built
- Built in 2012
Lot Details
- 0.29 Acre Lot
- Lot Dimensions are 85x148
- Property fronts a private road
- Child Gate Fence
- Landscaped with Trees
- Property is zoned P-D
HOA Fees
- $297 Monthly HOA Fees
Parking
- 3 Car Attached Garage
- Tandem Parking
- Garage Door Opener
- Open Parking
Home Design
- Spanish Architecture
- Slab Foundation
- Tile Roof
- Block Exterior
- Stucco
Interior Spaces
- 3,677 Sq Ft Home
- Open Floorplan
- Built-In Features
- Crown Molding
- Tray Ceiling
- High Ceiling
- Ceiling Fan
- Gas Fireplace
- Thermal Windows
- ENERGY STAR Qualified Windows
- Shutters
- Blinds
- Sliding Doors
- Family Room with Fireplace
- Great Room
- Family Room Off Kitchen
- Breakfast Room
- Formal Dining Room
- Inside Utility
Kitchen
- Built-In Convection Oven
- Cooktop with Range Hood
- Microwave
- Dishwasher
- Stone Countertops
- Solid Wood Cabinet
- Disposal
Flooring
- Wood
- Ceramic Tile
Bedrooms and Bathrooms
- 6 Bedrooms
- Primary Bedroom on Main
- Split Bedroom Floorplan
- Walk-In Closet
- 5 Full Bathrooms
Laundry
- Laundry Room
- Dryer
- Washer
Home Security
- Security System Owned
- Security Gate
- Fire and Smoke Detector
Eco-Friendly Details
- Ventilation
- HVAC UV or Electric Filtration
- Reclaimed Water Irrigation System
Pool
- Heated In Ground Pool
- Heated Spa
- Gunite Pool
- Pool Sweep
Outdoor Features
- Deck
- Screened Patio
- Outdoor Kitchen
- Rain Gutters
- Front Porch
Additional Homes
- Guest House
Schools
- Windermere Elementary School
- Bridgewater Middle School
- Windermere High School
Utilities
- Central Heating and Cooling System
- Heat Pump System
- Underground Utilities
- Natural Gas Connected
- Tankless Water Heater
- High Speed Internet
- Cable TV Available
Listing and Financial Details
- Homestead Exemption
- Visit Down Payment Resource Website
- Legal Lot and Block 115 / 1
- Assessor Parcel Number 24-23-27-9009-01-150
Community Details
Overview
- Association fees include private road
- Built by Silliman
- Waterstone A D E F G H J L Subdivision
- Rental Restrictions
Security
- Gated Community
Ownership History
Purchase Details
Home Financials for this Owner
Home Financials are based on the most recent Mortgage that was taken out on this home.Purchase Details
Home Financials for this Owner
Home Financials are based on the most recent Mortgage that was taken out on this home.Purchase Details
Purchase Details
Purchase Details
Home Financials for this Owner
Home Financials are based on the most recent Mortgage that was taken out on this home.Similar Homes in Windermere, FL
Home Values in the Area
Average Home Value in this Area
Purchase History
| Date | Type | Sale Price | Title Company |
|---|---|---|---|
| Warranty Deed | $1,075,000 | First American Title Ins Co | |
| Deed | $815,000 | None Available | |
| Interfamily Deed Transfer | -- | Attorney | |
| Deed | $100 | -- | |
| Special Warranty Deed | $140,000 | Attorney |
Mortgage History
| Date | Status | Loan Amount | Loan Type |
|---|---|---|---|
| Open | $559,000 | New Conventional | |
| Previous Owner | $600,000 | New Conventional | |
| Previous Owner | $417,000 | New Conventional | |
| Previous Owner | $465,300 | Construction |
Property History
| Date | Event | Price | Change | Sq Ft Price |
|---|---|---|---|---|
| 07/04/2025 07/04/25 | Pending | -- | -- | -- |
| 06/09/2025 06/09/25 | For Sale | $1,595,000 | 0.0% | $435 / Sq Ft |
| 05/31/2025 05/31/25 | Pending | -- | -- | -- |
| 05/15/2025 05/15/25 | For Sale | $1,595,000 | +48.4% | $435 / Sq Ft |
| 04/22/2021 04/22/21 | Sold | $1,075,000 | 0.0% | $294 / Sq Ft |
| 02/23/2021 02/23/21 | Pending | -- | -- | -- |
| 02/18/2021 02/18/21 | For Sale | $1,075,000 | +31.9% | $294 / Sq Ft |
| 02/27/2019 02/27/19 | Sold | $815,000 | -4.1% | $222 / Sq Ft |
| 01/16/2019 01/16/19 | Pending | -- | -- | -- |
| 12/14/2018 12/14/18 | Price Changed | $849,990 | -1.1% | $231 / Sq Ft |
| 12/11/2018 12/11/18 | Price Changed | $859,400 | 0.0% | $234 / Sq Ft |
| 12/01/2018 12/01/18 | Price Changed | $859,500 | 0.0% | $234 / Sq Ft |
| 11/24/2018 11/24/18 | Price Changed | $859,800 | 0.0% | $234 / Sq Ft |
| 10/25/2018 10/25/18 | Price Changed | $859,900 | -2.2% | $234 / Sq Ft |
| 09/23/2018 09/23/18 | Price Changed | $879,000 | -0.1% | $239 / Sq Ft |
| 08/14/2018 08/14/18 | Price Changed | $880,000 | -1.1% | $239 / Sq Ft |
| 07/13/2018 07/13/18 | For Sale | $890,000 | -- | $242 / Sq Ft |
Tax History Compared to Growth
Tax History
| Year | Tax Paid | Tax Assessment Tax Assessment Total Assessment is a certain percentage of the fair market value that is determined by local assessors to be the total taxable value of land and additions on the property. | Land | Improvement |
|---|---|---|---|---|
| 2025 | $16,610 | $1,064,383 | -- | -- |
| 2024 | $15,491 | $1,064,383 | -- | -- |
| 2023 | $15,491 | $1,004,258 | $0 | $0 |
| 2022 | $15,039 | $975,008 | $190,000 | $785,008 |
| 2021 | $13,838 | $883,257 | $190,000 | $693,257 |
| 2020 | $12,325 | $775,717 | $190,000 | $585,717 |
| 2019 | $12,670 | $753,973 | $190,000 | $563,973 |
| 2018 | $9,763 | $609,838 | $0 | $0 |
| 2017 | $9,651 | $752,395 | $165,000 | $587,395 |
| 2016 | $9,625 | $736,123 | $165,000 | $571,123 |
| 2015 | $9,794 | $687,789 | $165,000 | $522,789 |
| 2014 | $9,904 | $644,092 | $130,000 | $514,092 |
Agents Affiliated with this Home
-
Deb Schroeder

Seller's Agent in 2025
Deb Schroeder
INFINITY REALTY GROUP LLC
(407) 234-2256
99 Total Sales
-
Leonardo Pereira
L
Buyer's Agent in 2025
Leonardo Pereira
CHARLES RUTENBERG REALTY ORLANDO
(407) 512-1008
28 Total Sales
-
Sharon O'malley
S
Seller's Agent in 2019
Sharon O'malley
MBA REALTY GROUP, INC
(407) 488-5316
260 Total Sales
-
Steve Amburgey

Buyer's Agent in 2019
Steve Amburgey
FOLIO REALTY LLC
(407) 484-0981
6 Total Sales
Map
Source: Stellar MLS
MLS Number: O5719786
APN: 24-2327-9009-01-150
- 11754 Waterstone Loop Dr
- 11706 Waterstone Loop Dr
- 12030 Waterstone Loop Dr
- 11617 Waterstone Loop Dr
- 6564 Lagoon St
- 11502 Waterstone Loop Dr
- 6109 Orta Ct
- 6720 Winter Garden Vineland Rd
- 6321 Clearmeadow Ct
- 6315 Clearmeadow Ct
- 12663 Hawkstone Dr
- 1455 Kelso Blvd
- 6832 Thornhill Cir
- 6830 Mapperton Dr
- 6905 Cucamelon Ct
- 6539 Chagford Ln
- 6728 Duncaster St
- 1424 Kelso Blvd
- 6947 Cucamelon Ct
- 6926 Cucamelon Ct
