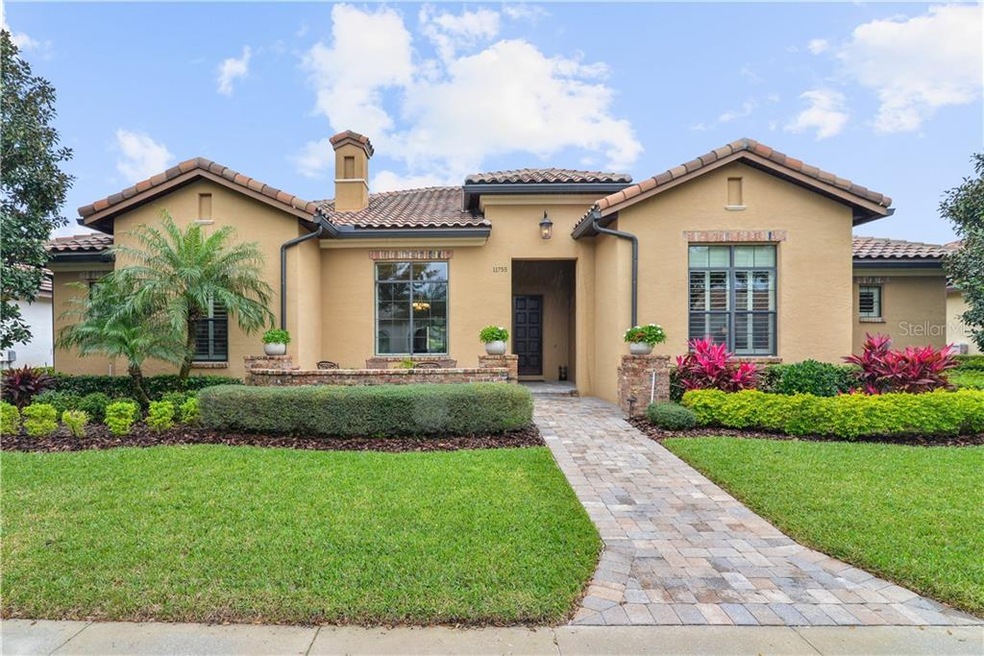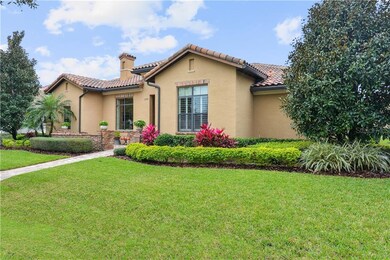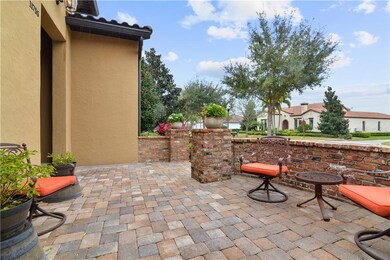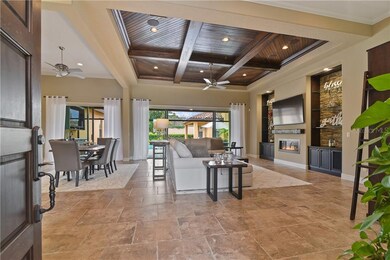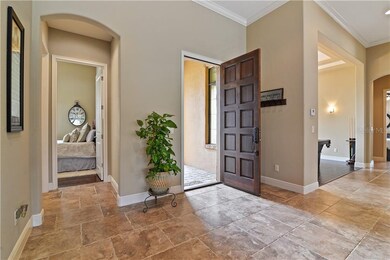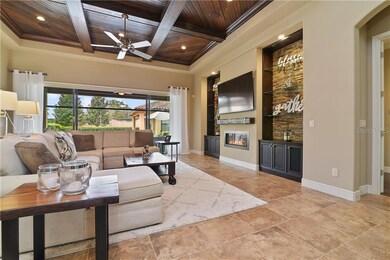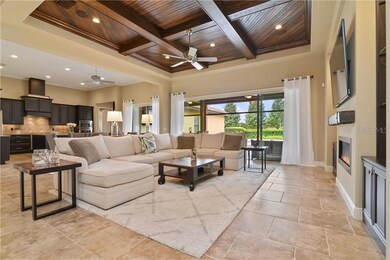
11755 Waterstone Loop Dr Windermere, FL 34786
Highlights
- Guest House
- Heated In Ground Pool
- Open Floorplan
- Windermere Elementary School Rated A
- Gated Community
- Living Room with Fireplace
About This Home
As of April 2021Enjoy luxury living at its finest in this exceptional custom estate in the sought after guard gated Windermere community of Waterstone. Masterfully designed by Silliman Homes with stunning architectural elements, this one story home offers 3,654 sq ft of luxurious living space with 5 bedroom suites, 5 full bathrooms, a private office, and a SEPARATE CABANA or GUEST HOUSE with a second full kitchen and living area. The lovely front courtyard accented with Chicago brick is the perfect space for welcoming your guests or enjoying your morning coffee. As you enter the foyer, you ll notice the high ceilings with wood detail, the immediate views of the outdoor oasis, the meticulous attention to detail and superior quality. The open floor plan provides ample entertaining and living areas with an abundance of natural light and windows with views of the outdoor areas. The kitchen, dining and living areas are all open for easy entertaining and leads one out to the beautiful custom pool and spa. The gourmet kitchen features beautiful cabinetry, Bosch appliances, 5 burner gas cooktop, double ovens, gorgeous granite countertops, a large center island, and walk-in pantry. The kitchen overlooks the sun-lit family room with two sets of sliding doors opening to the covered lanai. The family room features a beautiful stone accented wall with a gas fireplace and surround sound for the ultimate experience. The owner s retreat has beautiful wood floors, lots of natural light, two walk-in closets and provides private access to the pool area. The owner s bath is spa-like with a large walk-in shower with seamless glass, a soaking tub, and separate vanities. On the opposite side of the home to the owner s suite are two spacious bedrooms which are connected via a beautiful full bathroom. You ll also find an additional bedroom and another full bathroom in the front of the home. The private office has the convenience of builtins and access to a full bathroom, making it easy to convert into a 6th bedroom. Enjoy true Florida living in the detached poolside cabana featuring its own entrance, full bathroom, full kitchen, living space, and walk-in closet...making it a perfect guest quarters, pool house for entertaining, or detached office. The private backyard haven has a stunning pool with a pebble finish and water features, a heated spa, and lots of room for entertaining. Enjoy entertaining friends and family on the covered lanai with an outdoor wet bar that s complete with beverage refrigerator and icemaker. The backyard is complete with privacy landscaping, retractable screens on the lanai, and is fully fenced. You ll also find an oversized 3 car tandem garage for cars & toys. Additional features and upgrades include custom shutters throughout, tankless hot water heater, no carpeting, spray foam insulation, an additional exterior gas line for an outdoor fire pit or grill, exceptional design finishes and fully upgraded. This home is better than new and in immaculate condition! Waterstone is an exclusive gated enclave of 120 homes located along the shores of Lake Butler and the community features a private entrance to the renowned Windermere Preparatory School. Conveniently located to fine dining, shopping, world class golfing, theme parks and major expressways. This spectacular home is absolute perfection and is truly a must see!
Last Agent to Sell the Property
INFINITY REALTY GROUP LLC License #3185131 Listed on: 02/18/2021
Home Details
Home Type
- Single Family
Est. Annual Taxes
- $12,325
Year Built
- Built in 2012
Lot Details
- 0.29 Acre Lot
- Northeast Facing Home
- Fenced
- Metered Sprinkler System
- Property is zoned P-D
HOA Fees
- $318 Monthly HOA Fees
Parking
- 3 Car Attached Garage
Home Design
- Brick Exterior Construction
- Slab Foundation
- Tile Roof
- Stucco
Interior Spaces
- 3,654 Sq Ft Home
- Open Floorplan
- Built-In Features
- Crown Molding
- Ceiling Fan
- Gas Fireplace
- Shutters
- Sliding Doors
- Family Room Off Kitchen
- Living Room with Fireplace
- Den
- Utility Room
- Laundry Room
Kitchen
- Eat-In Kitchen
- Built-In Oven
- Cooktop with Range Hood
- Microwave
- Dishwasher
- Stone Countertops
- Solid Wood Cabinet
- Disposal
Flooring
- Wood
- Tile
Bedrooms and Bathrooms
- 5 Bedrooms
- Primary Bedroom on Main
- Walk-In Closet
- 5 Full Bathrooms
Pool
- Heated In Ground Pool
- Heated Spa
- In Ground Spa
Outdoor Features
- Covered patio or porch
- Rain Gutters
Additional Homes
- Guest House
Schools
- Windermere Elementary School
- Bridgewater Middle School
- Windermere High School
Utilities
- Central Heating and Cooling System
- Underground Utilities
- Natural Gas Connected
- Tankless Water Heater
- Cable TV Available
Listing and Financial Details
- Legal Lot and Block 115 / 1
- Assessor Parcel Number 24-23-27-9009-01-150
Community Details
Overview
- Association fees include 24-hour guard, common area taxes, escrow reserves fund, private road
- Terri Grace Sentry Management Association, Phone Number (407) 788-6700
- Built by Silliman
- Waterstone A D E F G H J L Subdivision
- The community has rules related to deed restrictions, fencing
Security
- Gated Community
Ownership History
Purchase Details
Home Financials for this Owner
Home Financials are based on the most recent Mortgage that was taken out on this home.Purchase Details
Home Financials for this Owner
Home Financials are based on the most recent Mortgage that was taken out on this home.Purchase Details
Purchase Details
Purchase Details
Home Financials for this Owner
Home Financials are based on the most recent Mortgage that was taken out on this home.Similar Homes in Windermere, FL
Home Values in the Area
Average Home Value in this Area
Purchase History
| Date | Type | Sale Price | Title Company |
|---|---|---|---|
| Warranty Deed | $1,075,000 | First American Title Ins Co | |
| Deed | $815,000 | None Available | |
| Interfamily Deed Transfer | -- | Attorney | |
| Deed | $100 | -- | |
| Special Warranty Deed | $140,000 | Attorney |
Mortgage History
| Date | Status | Loan Amount | Loan Type |
|---|---|---|---|
| Open | $559,000 | New Conventional | |
| Previous Owner | $600,000 | New Conventional | |
| Previous Owner | $417,000 | New Conventional | |
| Previous Owner | $465,300 | Construction |
Property History
| Date | Event | Price | Change | Sq Ft Price |
|---|---|---|---|---|
| 07/04/2025 07/04/25 | Pending | -- | -- | -- |
| 06/09/2025 06/09/25 | For Sale | $1,595,000 | 0.0% | $435 / Sq Ft |
| 05/31/2025 05/31/25 | Pending | -- | -- | -- |
| 05/15/2025 05/15/25 | For Sale | $1,595,000 | +48.4% | $435 / Sq Ft |
| 04/22/2021 04/22/21 | Sold | $1,075,000 | 0.0% | $294 / Sq Ft |
| 02/23/2021 02/23/21 | Pending | -- | -- | -- |
| 02/18/2021 02/18/21 | For Sale | $1,075,000 | +31.9% | $294 / Sq Ft |
| 02/27/2019 02/27/19 | Sold | $815,000 | -4.1% | $222 / Sq Ft |
| 01/16/2019 01/16/19 | Pending | -- | -- | -- |
| 12/14/2018 12/14/18 | Price Changed | $849,990 | -1.1% | $231 / Sq Ft |
| 12/11/2018 12/11/18 | Price Changed | $859,400 | 0.0% | $234 / Sq Ft |
| 12/01/2018 12/01/18 | Price Changed | $859,500 | 0.0% | $234 / Sq Ft |
| 11/24/2018 11/24/18 | Price Changed | $859,800 | 0.0% | $234 / Sq Ft |
| 10/25/2018 10/25/18 | Price Changed | $859,900 | -2.2% | $234 / Sq Ft |
| 09/23/2018 09/23/18 | Price Changed | $879,000 | -0.1% | $239 / Sq Ft |
| 08/14/2018 08/14/18 | Price Changed | $880,000 | -1.1% | $239 / Sq Ft |
| 07/13/2018 07/13/18 | For Sale | $890,000 | -- | $242 / Sq Ft |
Tax History Compared to Growth
Tax History
| Year | Tax Paid | Tax Assessment Tax Assessment Total Assessment is a certain percentage of the fair market value that is determined by local assessors to be the total taxable value of land and additions on the property. | Land | Improvement |
|---|---|---|---|---|
| 2025 | $16,610 | $1,064,383 | -- | -- |
| 2024 | $15,491 | $1,064,383 | -- | -- |
| 2023 | $15,491 | $1,004,258 | $0 | $0 |
| 2022 | $15,039 | $975,008 | $190,000 | $785,008 |
| 2021 | $13,838 | $883,257 | $190,000 | $693,257 |
| 2020 | $12,325 | $775,717 | $190,000 | $585,717 |
| 2019 | $12,670 | $753,973 | $190,000 | $563,973 |
| 2018 | $9,763 | $609,838 | $0 | $0 |
| 2017 | $9,651 | $752,395 | $165,000 | $587,395 |
| 2016 | $9,625 | $736,123 | $165,000 | $571,123 |
| 2015 | $9,794 | $687,789 | $165,000 | $522,789 |
| 2014 | $9,904 | $644,092 | $130,000 | $514,092 |
Agents Affiliated with this Home
-
Deb Schroeder

Seller's Agent in 2025
Deb Schroeder
INFINITY REALTY GROUP LLC
(407) 234-2256
99 Total Sales
-
Leonardo Pereira
L
Buyer's Agent in 2025
Leonardo Pereira
CHARLES RUTENBERG REALTY ORLANDO
(407) 512-1008
28 Total Sales
-
Sharon O'malley
S
Seller's Agent in 2019
Sharon O'malley
MBA REALTY GROUP, INC
(407) 488-5316
260 Total Sales
-
Steve Amburgey

Buyer's Agent in 2019
Steve Amburgey
FOLIO REALTY LLC
(407) 484-0981
6 Total Sales
Map
Source: Stellar MLS
MLS Number: O5923562
APN: 24-2327-9009-01-150
- 11754 Waterstone Loop Dr
- 11706 Waterstone Loop Dr
- 12030 Waterstone Loop Dr
- 11617 Waterstone Loop Dr
- 11502 Waterstone Loop Dr
- 6109 Orta Ct
- 6564 Lagoon St
- 6720 Winter Garden Vineland Rd
- 6321 Clearmeadow Ct
- 12663 Hawkstone Dr
- 1455 Kelso Blvd
- 6905 Cucamelon Ct
- 6832 Thornhill Cir
- 6830 Mapperton Dr
- 6539 Chagford Ln
- 1424 Kelso Blvd
- 13120 Zori Ln
- 6728 Duncaster St
- 6947 Cucamelon Ct
- 6926 Cucamelon Ct
