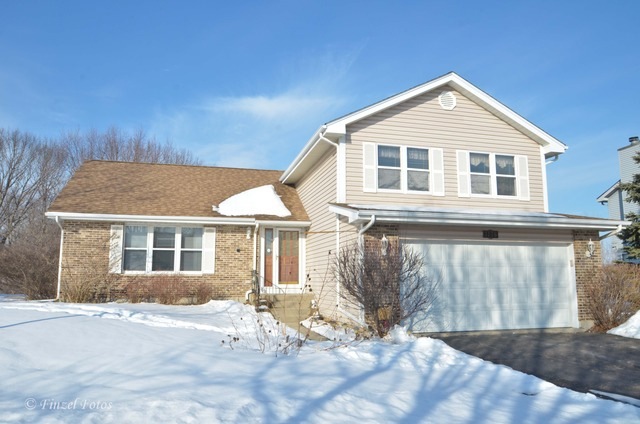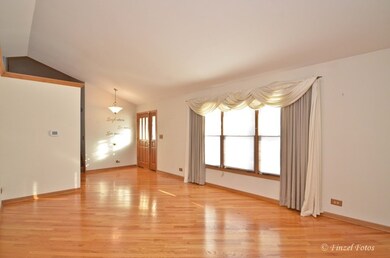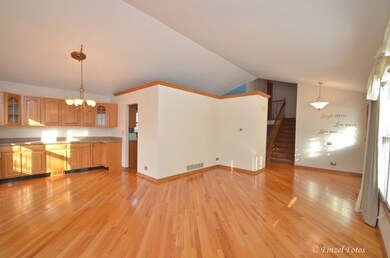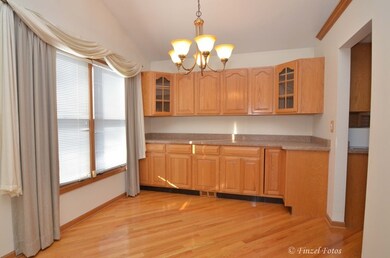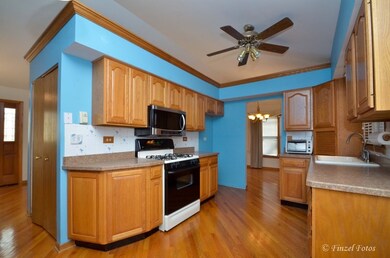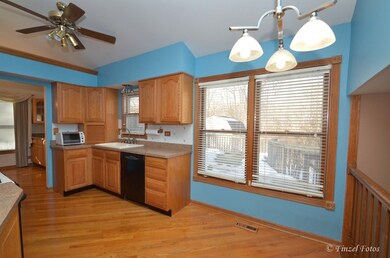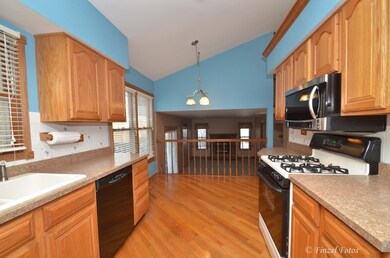
1176 Holly Ln Algonquin, IL 60102
High Hill Farms NeighborhoodHighlights
- Recreation Room
- Vaulted Ceiling
- 2 Car Attached Garage
- Kenneth E Neubert Elementary School Rated A-
- Wood Flooring
- 5-minute walk to Stoneybrook Park
About This Home
As of April 2023PREMIUM LOT LOCATION!~ BACKS TO NATURE PRESERVE/WOODS~ BIG TICKET ITEMS DONE!~ NEW ROOF,SIDING,GARAGE DOOR.~ NEWER FURNACE, A/C, KITCHEN APPLIANCES, KITCHEN & FOYER LIGHTING.~FULL FINISHED BASEMENT.~ ADD SOME PERSONAL TOUCHES AND THIS WILL BE AN A+ HOME! NOT TO MENTION, A HOP & A SKIP TO THE ELEMENTARY SCHOOL!
Last Agent to Sell the Property
@properties Christie's International Real Estate License #475127190

Last Buyer's Agent
Grace Keyser
RH Realty Group Inc License #471011842
Home Details
Home Type
- Single Family
Est. Annual Taxes
- $5,398
Year Built
- Built in 1989
Lot Details
- 0.26 Acre Lot
- Lot Dimensions are 80x128x90x131
Parking
- 2 Car Attached Garage
- Garage Transmitter
- Garage Door Opener
- Driveway
- Parking Included in Price
Home Design
- 3-Story Property
- Vinyl Siding
Interior Spaces
- 1,895 Sq Ft Home
- Vaulted Ceiling
- Wood Burning Fireplace
- Gas Log Fireplace
- Entrance Foyer
- Family Room with Fireplace
- Combination Dining and Living Room
- Recreation Room
- Wood Flooring
- Finished Basement
- Basement Fills Entire Space Under The House
- Carbon Monoxide Detectors
Kitchen
- Range
- Microwave
- Dishwasher
- Disposal
Bedrooms and Bathrooms
- 3 Bedrooms
- 3 Potential Bedrooms
Laundry
- Laundry Room
- Dryer
- Washer
Schools
- Neubert Elementary School
- Westfield Community Middle School
- H D Jacobs High School
Utilities
- Central Air
- Heating System Uses Natural Gas
- Cable TV Available
Community Details
- Highland Glen Subdivision, Split Level Floorplan
Listing and Financial Details
- Senior Tax Exemptions
Ownership History
Purchase Details
Home Financials for this Owner
Home Financials are based on the most recent Mortgage that was taken out on this home.Purchase Details
Home Financials for this Owner
Home Financials are based on the most recent Mortgage that was taken out on this home.Purchase Details
Home Financials for this Owner
Home Financials are based on the most recent Mortgage that was taken out on this home.Map
Similar Homes in Algonquin, IL
Home Values in the Area
Average Home Value in this Area
Purchase History
| Date | Type | Sale Price | Title Company |
|---|---|---|---|
| Warranty Deed | $350,000 | -- | |
| Warranty Deed | $237,500 | First United Title Svcs Inc | |
| Warranty Deed | $179,000 | -- |
Mortgage History
| Date | Status | Loan Amount | Loan Type |
|---|---|---|---|
| Open | $327,219 | VA | |
| Previous Owner | $245,182 | VA | |
| Previous Owner | $134,000 | New Conventional | |
| Previous Owner | $238,889 | VA | |
| Previous Owner | $127,600 | Unknown | |
| Previous Owner | $138,000 | Balloon | |
| Previous Owner | $143,200 | No Value Available |
Property History
| Date | Event | Price | Change | Sq Ft Price |
|---|---|---|---|---|
| 04/03/2023 04/03/23 | Sold | $349,900 | 0.0% | $185 / Sq Ft |
| 03/12/2023 03/12/23 | Pending | -- | -- | -- |
| 03/08/2023 03/08/23 | For Sale | $349,900 | +47.4% | $185 / Sq Ft |
| 04/30/2015 04/30/15 | Sold | $237,350 | -1.1% | $125 / Sq Ft |
| 03/04/2015 03/04/15 | Pending | -- | -- | -- |
| 02/11/2015 02/11/15 | For Sale | $239,900 | -- | $127 / Sq Ft |
Tax History
| Year | Tax Paid | Tax Assessment Tax Assessment Total Assessment is a certain percentage of the fair market value that is determined by local assessors to be the total taxable value of land and additions on the property. | Land | Improvement |
|---|---|---|---|---|
| 2023 | $8,682 | $111,714 | $21,240 | $90,474 |
| 2022 | $7,538 | $93,900 | $21,044 | $72,856 |
| 2021 | $7,230 | $87,479 | $19,605 | $67,874 |
| 2020 | $7,038 | $84,382 | $18,911 | $65,471 |
| 2019 | $6,865 | $80,764 | $18,100 | $62,664 |
| 2018 | $6,540 | $74,609 | $16,721 | $57,888 |
| 2017 | $6,402 | $70,286 | $15,752 | $54,534 |
| 2016 | $6,301 | $65,922 | $14,774 | $51,148 |
| 2013 | -- | $61,438 | $13,783 | $47,655 |
Source: Midwest Real Estate Data (MRED)
MLS Number: 08836585
APN: 19-28-376-034
- 313 Bayberry Dr
- 355 Crestwood Ct
- 705 Harper Dr
- 1370 Grandview Ct
- 985 Viewpoint Dr
- 543 Blackhawk Dr
- 541 Blackhawk Dr
- 731 Roaring Brook Ln
- 930 Pleasant View Dr
- 987 Mesa Dr
- 1 N Hubbard St
- 32 Jayne St
- 1108 Viewpoint Dr
- Lots 10 & 11 Ramble Rd
- 3 Regal Ct
- 854 Willow St
- 754 Willow St
- 1212 Merrill Ave
- 524 Cheyenne Dr
- 4 Hawthorne Rd
