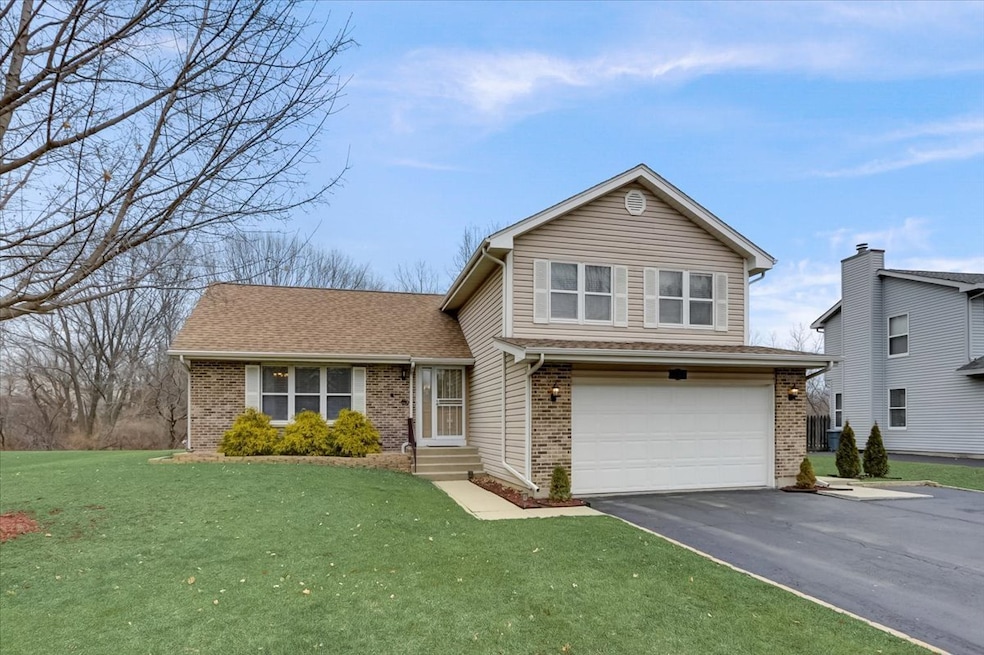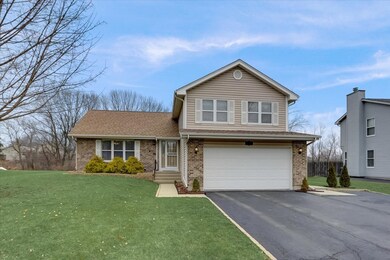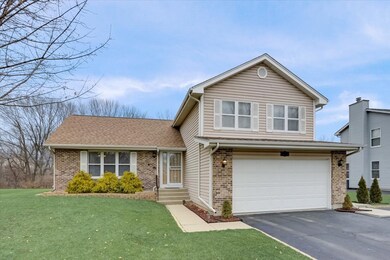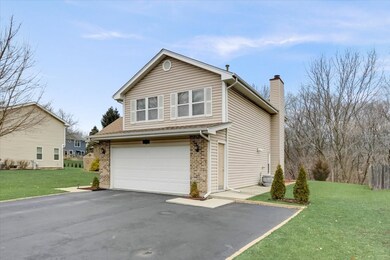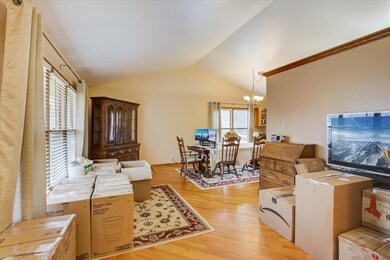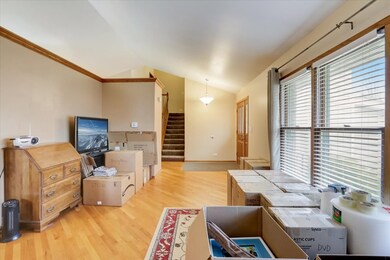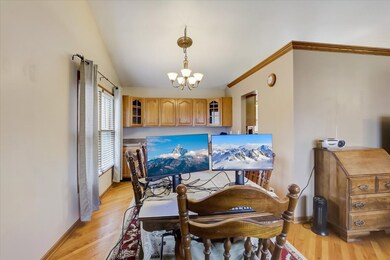
1176 Holly Ln Algonquin, IL 60102
High Hill Farms NeighborhoodHighlights
- Deck
- Property is near a park
- Vaulted Ceiling
- Kenneth E Neubert Elementary School Rated A-
- Recreation Room
- 5-minute walk to Stoneybrook Park
About This Home
As of April 2023Highest and Best due by Sunday March 12 @12pm. Welcome home to this beautiful 3 bedroom, 2.5 bathroom split level! This home is located on a premium lot that backs to the nature preserve/woods. Wood floors and vaulted ceilings on the main level that give an open feel and large living and dining area. Extra built-in cabinets in the dining room make entertaining a breeze. The lower level has serene views from the sliding doors of the wooded backyard that you can enjoy while relaxing in front of the fireplace. Basement is finished with a wet bar and offers tons of additional living space and storage. All bedrooms are located upstairs including the primary suite with an attached bathroom. Bathrooms have been updated with new shower surrounds, vanities, toilets, floors and light fixtures. Whole house has been freshly painted, garage drywalled and shelving added. Backyard has a large deck and brick patio with a built-in firepit for nights of relaxing in our own oasis. Come see this home before it's gone. A preferred lender offers a reduced interest rate for this listing.
Last Agent to Sell the Property
Jennifer Stokes Habetler
Redfin Corporation License #475159373 Listed on: 03/08/2023

Last Buyer's Agent
Berkshire Hathaway HomeServices Starck Real Estate License #475157633

Home Details
Home Type
- Single Family
Est. Annual Taxes
- $7,230
Year Built
- Built in 1989 | Remodeled in 2015
Lot Details
- 0.25 Acre Lot
- Paved or Partially Paved Lot
Parking
- 2.5 Car Attached Garage
- Garage Transmitter
- Garage Door Opener
- Parking Included in Price
Home Design
- Split Level Home
Interior Spaces
- 1,895 Sq Ft Home
- Vaulted Ceiling
- Ceiling Fan
- Gas Log Fireplace
- Double Pane Windows
- Insulated Windows
- Tilt-In Windows
- Shades
- Blinds
- Wood Frame Window
- Window Screens
- Entrance Foyer
- Family Room with Fireplace
- Living Room
- L-Shaped Dining Room
- Breakfast Room
- Recreation Room
- Wood Flooring
- Unfinished Attic
Kitchen
- Range with Range Hood
- Microwave
- Dishwasher
- Disposal
Bedrooms and Bathrooms
- 3 Bedrooms
- 3 Potential Bedrooms
- Soaking Tub
- Separate Shower
Laundry
- Laundry Room
- Laundry on main level
- Dryer
- Washer
Finished Basement
- Basement Fills Entire Space Under The House
- Sump Pump
- Basement Window Egress
Outdoor Features
- Tideland Water Rights
- Deck
- Patio
- Fire Pit
- Shed
Location
- Property is near a park
Schools
- Neubert Elementary School
- Westfield Community Middle School
- H D Jacobs High School
Utilities
- Forced Air Heating and Cooling System
- Vented Exhaust Fan
- Heating System Uses Natural Gas
- 200+ Amp Service
- Multiple Water Heaters
- Satellite Dish
- Cable TV Available
Listing and Financial Details
- Homeowner Tax Exemptions
Ownership History
Purchase Details
Home Financials for this Owner
Home Financials are based on the most recent Mortgage that was taken out on this home.Purchase Details
Home Financials for this Owner
Home Financials are based on the most recent Mortgage that was taken out on this home.Purchase Details
Home Financials for this Owner
Home Financials are based on the most recent Mortgage that was taken out on this home.Similar Homes in the area
Home Values in the Area
Average Home Value in this Area
Purchase History
| Date | Type | Sale Price | Title Company |
|---|---|---|---|
| Warranty Deed | $350,000 | -- | |
| Warranty Deed | $237,500 | First United Title Svcs Inc | |
| Warranty Deed | $179,000 | -- |
Mortgage History
| Date | Status | Loan Amount | Loan Type |
|---|---|---|---|
| Open | $327,219 | VA | |
| Previous Owner | $245,182 | VA | |
| Previous Owner | $134,000 | New Conventional | |
| Previous Owner | $238,889 | VA | |
| Previous Owner | $127,600 | Unknown | |
| Previous Owner | $138,000 | Balloon | |
| Previous Owner | $143,200 | No Value Available |
Property History
| Date | Event | Price | Change | Sq Ft Price |
|---|---|---|---|---|
| 04/03/2023 04/03/23 | Sold | $349,900 | 0.0% | $185 / Sq Ft |
| 03/12/2023 03/12/23 | Pending | -- | -- | -- |
| 03/08/2023 03/08/23 | For Sale | $349,900 | +47.4% | $185 / Sq Ft |
| 04/30/2015 04/30/15 | Sold | $237,350 | -1.1% | $125 / Sq Ft |
| 03/04/2015 03/04/15 | Pending | -- | -- | -- |
| 02/11/2015 02/11/15 | For Sale | $239,900 | -- | $127 / Sq Ft |
Tax History Compared to Growth
Tax History
| Year | Tax Paid | Tax Assessment Tax Assessment Total Assessment is a certain percentage of the fair market value that is determined by local assessors to be the total taxable value of land and additions on the property. | Land | Improvement |
|---|---|---|---|---|
| 2023 | $8,682 | $111,714 | $21,240 | $90,474 |
| 2022 | $7,538 | $93,900 | $21,044 | $72,856 |
| 2021 | $7,230 | $87,479 | $19,605 | $67,874 |
| 2020 | $7,038 | $84,382 | $18,911 | $65,471 |
| 2019 | $6,865 | $80,764 | $18,100 | $62,664 |
| 2018 | $6,540 | $74,609 | $16,721 | $57,888 |
| 2017 | $6,402 | $70,286 | $15,752 | $54,534 |
| 2016 | $6,301 | $65,922 | $14,774 | $51,148 |
| 2013 | -- | $61,438 | $13,783 | $47,655 |
Agents Affiliated with this Home
-

Seller's Agent in 2023
Jennifer Stokes Habetler
Redfin Corporation
(773) 206-5927
-
Shelly Voight

Buyer's Agent in 2023
Shelly Voight
Berkshire Hathaway HomeServices Starck Real Estate
(847) 421-8495
2 in this area
77 Total Sales
-
Corinne Neukirch

Seller's Agent in 2015
Corinne Neukirch
@properties Christie's International Real Estate
(224) 623-2585
1 in this area
73 Total Sales
-
G
Buyer's Agent in 2015
Grace Keyser
RH Realty Group Inc
Map
Source: Midwest Real Estate Data (MRED)
MLS Number: 11726443
APN: 19-28-376-034
- 313 Bayberry Dr
- 355 Crestwood Ct
- 1370 Grandview Ct
- 705 Harper Dr
- 985 Viewpoint Dr
- 543 Blackhawk Dr
- 541 Blackhawk Dr
- 987 Mesa Dr
- 900 Windstone Ct
- 731 Roaring Brook Ln
- 930 Pleasant View Dr
- 1108 Viewpoint Dr
- Lots 10 & 11 Ramble Rd
- 32 Jayne St
- 1 N Hubbard St
- 854 Willow St
- 754 Willow St
- 3 Regal Ct
- 4 Hawthorne Rd
- 1212 Merrill Ave
