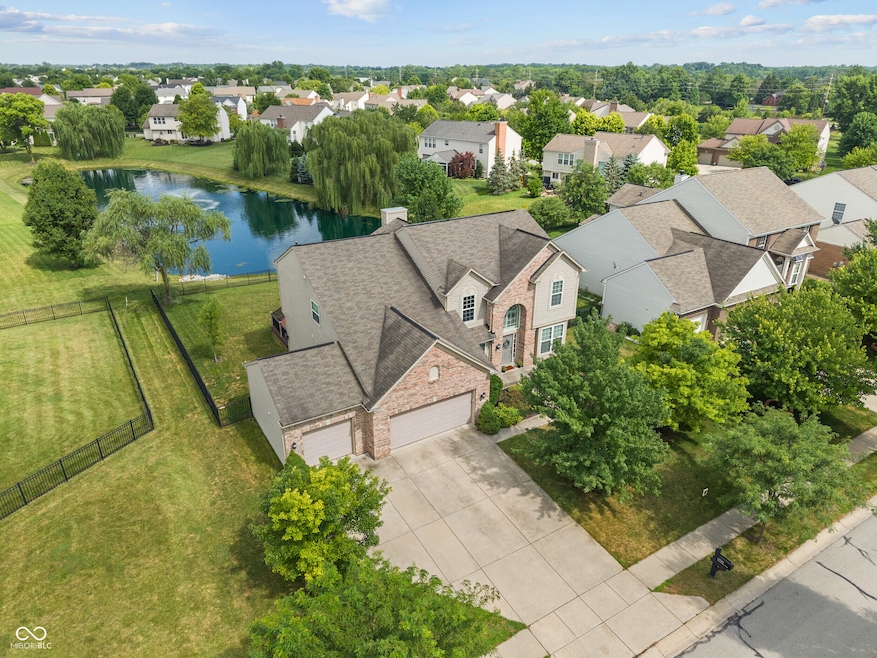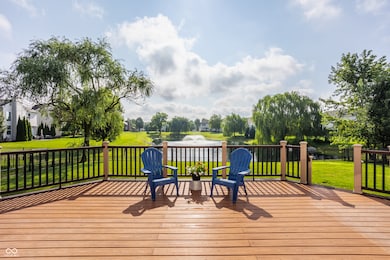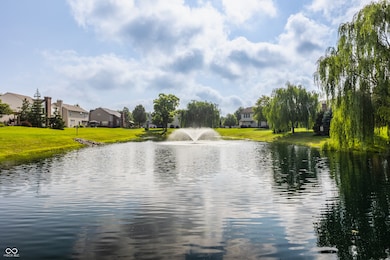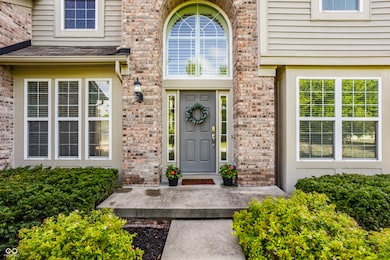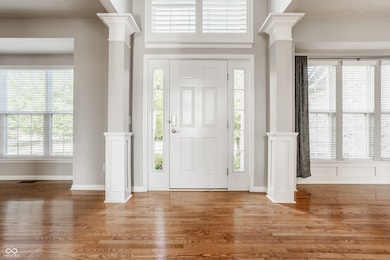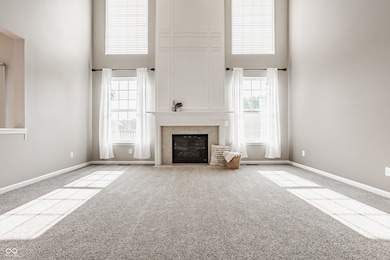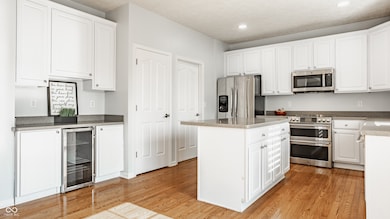
11761 Boothbay Ln Fishers, IN 46037
Hawthorn Hills NeighborhoodEstimated payment $3,882/month
Highlights
- Water Access
- Home fronts a pond
- Updated Kitchen
- Hoosier Road Elementary School Rated A
- View of Trees or Woods
- Mature Trees
About This Home
Experience unparalleled luxury in this updated Estates of Meadowbrook (HSE Schools) home. Meticulously designed with top-of-the-line upgrades and custom features, this property impresses at every turn. The grand two-story foyer welcomes you back to a soaring family room with gas fireplace. It's open to the gorgeous, modern kitchen-perfect for both intimate gatherings and grand entertaining. Step outside to an expansive Trex deck with breathtaking water views, surrounded by a fully fenced yard on over a quarter acre. The back yard has a sprinkler system with upgraded drainage system & raised garden beds. The three-car garage, with enhanced insulated doors, emphasizes both convenience and efficiency. Every detail inside this home, from elegant millwork to the graceful catwalk, speaks to superior craftsmanship. The gourmet kitchen boasts a custom-built table, center island, and coffee bar, elevating your culinary experience. Formal dining and living rooms with genuine wood floors add a touch of sophistication. A versatile office with French doors and custom-built cabinets offers privacy or could serve as an additional main floor bedroom. The finished basement is an exceptional oasis, featuring a full bathroom, private bedroom, and a recreation room with a wet bar. An exercise room caters to your fitness needs, making this space the ultimate retreat. This residence embodies luxury, thoughtful design, and exceptional living. Make it yours today!
Open House Schedule
-
Thursday, July 17, 20256:00 to 8:00 pm7/17/2025 6:00:00 PM +00:007/17/2025 8:00:00 PM +00:00Add to Calendar
-
Friday, July 18, 202512:00 to 2:00 pm7/18/2025 12:00:00 PM +00:007/18/2025 2:00:00 PM +00:00Add to Calendar
Home Details
Home Type
- Single Family
Est. Annual Taxes
- $5,422
Year Built
- Built in 2006 | Remodeled
Lot Details
- 0.27 Acre Lot
- Home fronts a pond
- Sprinkler System
- Mature Trees
HOA Fees
- $34 Monthly HOA Fees
Parking
- 3 Car Attached Garage
Property Views
- Pond
- Woods
- Garden
- Park or Greenbelt
Home Design
- Contemporary Architecture
- Brick Exterior Construction
- Vinyl Siding
- Concrete Perimeter Foundation
Interior Spaces
- 2-Story Property
- Wet Bar
- Vaulted Ceiling
- Paddle Fans
- Gas Log Fireplace
- Entrance Foyer
- Family Room with Fireplace
- Attic Access Panel
Kitchen
- Updated Kitchen
- Eat-In Kitchen
- Breakfast Bar
- Electric Oven
- Built-In Microwave
- Dishwasher
- Wine Cooler
- Disposal
Flooring
- Wood
- Ceramic Tile
Bedrooms and Bathrooms
- 5 Bedrooms
- Walk-In Closet
Laundry
- Laundry Room
- Laundry on main level
- Washer and Dryer Hookup
Finished Basement
- 9 Foot Basement Ceiling Height
- Sump Pump with Backup
- Basement Window Egress
Home Security
- Security System Owned
- Fire and Smoke Detector
Outdoor Features
- Water Access
- Outdoor Water Feature
Utilities
- Forced Air Heating and Cooling System
- Humidifier
- Gas Water Heater
- Water Purifier
Listing and Financial Details
- Legal Lot and Block 140 / 33
- Assessor Parcel Number 291133014028000020
Community Details
Overview
- Association fees include home owners, maintenance, parkplayground, snow removal, tennis court(s), trash
- Association Phone (317) 983-1679
- Estates Of Meadowbrook Subdivision
- Property managed by Community Management Services
- The community has rules related to covenants, conditions, and restrictions
Recreation
- Tennis Courts
Map
Home Values in the Area
Average Home Value in this Area
Tax History
| Year | Tax Paid | Tax Assessment Tax Assessment Total Assessment is a certain percentage of the fair market value that is determined by local assessors to be the total taxable value of land and additions on the property. | Land | Improvement |
|---|---|---|---|---|
| 2024 | $5,422 | $479,100 | $82,200 | $396,900 |
| 2023 | $5,422 | $468,800 | $82,200 | $386,600 |
| 2022 | $4,407 | $410,300 | $82,200 | $328,100 |
| 2021 | $4,407 | $367,400 | $82,200 | $285,200 |
| 2020 | $4,321 | $356,300 | $82,200 | $274,100 |
| 2019 | $4,102 | $337,700 | $53,500 | $284,200 |
| 2018 | $3,949 | $324,500 | $53,500 | $271,000 |
| 2017 | $3,339 | $279,700 | $53,500 | $226,200 |
| 2016 | $3,230 | $271,700 | $53,500 | $218,200 |
| 2014 | $2,772 | $256,400 | $53,500 | $202,900 |
| 2013 | $2,772 | $245,400 | $53,500 | $191,900 |
Property History
| Date | Event | Price | Change | Sq Ft Price |
|---|---|---|---|---|
| 07/15/2025 07/15/25 | For Sale | $615,000 | 0.0% | $156 / Sq Ft |
| 03/24/2023 03/24/23 | Rented | $3,299 | 0.0% | -- |
| 03/09/2023 03/09/23 | For Rent | $3,299 | -- | -- |
Purchase History
| Date | Type | Sale Price | Title Company |
|---|---|---|---|
| Warranty Deed | -- | None Available | |
| Warranty Deed | -- | Ltic |
Mortgage History
| Date | Status | Loan Amount | Loan Type |
|---|---|---|---|
| Open | $344,250 | New Conventional | |
| Previous Owner | $174,500 | New Conventional | |
| Previous Owner | $230,000 | New Conventional | |
| Previous Owner | $285,250 | Purchase Money Mortgage |
Similar Homes in Fishers, IN
Source: MIBOR Broker Listing Cooperative®
MLS Number: 22050078
APN: 29-11-33-014-028.000-020
- 11727 Wedgeport Ln
- 11844 Pine Meadow Cir
- 11984 Talnuck Cir
- 11987 Quarry Ct
- 10931 Hidden Hollow Ct
- 10870 Picket Fence Place
- 11820 Stepping Stone Dr
- 11850 Stepping Stone Dr
- 11354 Redwing Ct
- 11866 Weathered Edge Dr
- 11137 Peppermill Ln
- 11154 Schoolhouse Rd
- 12291 Cobblestone Dr
- 12234 Limestone Dr
- 11070 Long Lake Ln
- 12322 Cool Winds Way
- 12036 Weathered Edge Dr
- 11002 Hoosier Rd
- 11065 Spice Ln
- 10949 Haig Point Dr
- 11887 Weathered Edge Dr
- 12134 Carriage Stone Dr
- 12183 Carriage Stone Dr
- 12252 Running Springs Rd
- 12336 Tuckaway Ct
- 12344 Quarry Face Ct
- 12351 Blue Sky Dr
- 11263 Hearthstone Dr
- 11640 Breezy Point Ln
- 12340 Steelers Blvd
- 12764 Howe Rd
- 10278 Brushfield Ln
- 13226 Komatite Way Unit 900
- 13266 Komatite Way Unit 100
- 13421 Smokey Quartz Ln
- 11723 Watermark Way
- 13433 Smokey Quartz Ln
- 12175 Bubbling Brook Dr Unit 300
- 11249 Candice Dr
- 13256 Summerwood Ln
