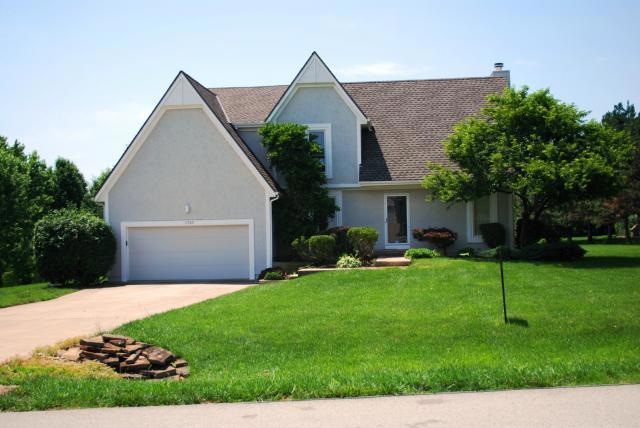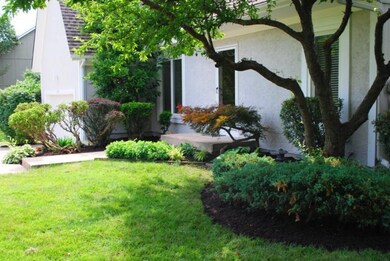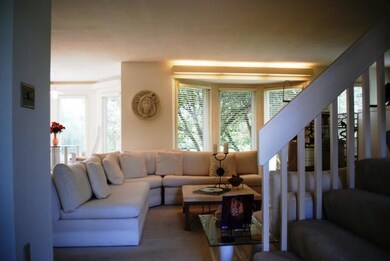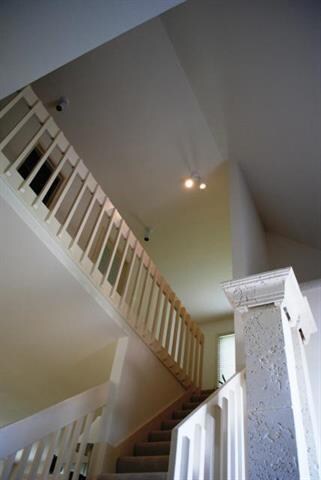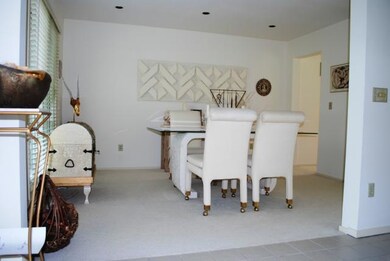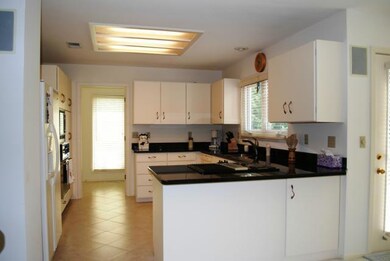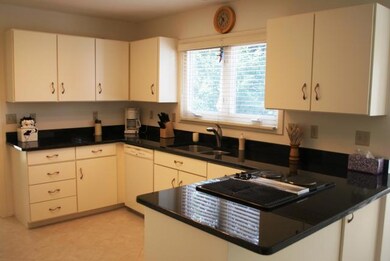
11765 W 156th Terrace Overland Park, KS 66221
South Overland Park NeighborhoodEstimated Value: $512,000 - $640,000
Highlights
- 43,560 Sq Ft lot
- Deck
- Traditional Architecture
- Timber Creek Elementary School Rated A
- Vaulted Ceiling
- 1 Fireplace
About This Home
As of June 2012Estate living with City prices. Pride of ownership is obvious with this custom built original owner home. New roof, fresh paint, new granite, new windows, meticulous gardens and much more. This home has a master that most dream of, including sitting room, 2 huge walkins, built in sound system and a bath that only requires a buyers personal touch
Last Agent to Sell the Property
Compass Realty Group License #SP00231831 Listed on: 02/17/2012

Home Details
Home Type
- Single Family
Est. Annual Taxes
- $3,211
Year Built
- Built in 1987
Lot Details
- 1 Acre Lot
HOA Fees
- $3 Monthly HOA Fees
Parking
- 2 Car Attached Garage
- Inside Entrance
- Front Facing Garage
- Garage Door Opener
Home Design
- Traditional Architecture
- Frame Construction
- Composition Roof
Interior Spaces
- Wet Bar: All Carpet, All Window Coverings, Ceramic Tiles
- Built-In Features: All Carpet, All Window Coverings, Ceramic Tiles
- Vaulted Ceiling
- Ceiling Fan: All Carpet, All Window Coverings, Ceramic Tiles
- Skylights
- 1 Fireplace
- Shades
- Plantation Shutters
- Drapes & Rods
- Formal Dining Room
- Basement Fills Entire Space Under The House
- Home Security System
- Laundry on main level
Kitchen
- Breakfast Area or Nook
- Built-In Range
- Dishwasher
- Granite Countertops
- Laminate Countertops
- Disposal
Flooring
- Wall to Wall Carpet
- Linoleum
- Laminate
- Stone
- Ceramic Tile
- Luxury Vinyl Plank Tile
- Luxury Vinyl Tile
Bedrooms and Bathrooms
- 3 Bedrooms
- Cedar Closet: All Carpet, All Window Coverings, Ceramic Tiles
- Walk-In Closet: All Carpet, All Window Coverings, Ceramic Tiles
- Double Vanity
- Bathtub with Shower
Outdoor Features
- Deck
- Enclosed patio or porch
Schools
- Timber Creek Elementary School
- Blue Valley Southwest High School
Utilities
- Forced Air Heating and Cooling System
- Septic Tank
Community Details
- Association fees include no amenities
- Harmony South Subdivision
Listing and Financial Details
- Assessor Parcel Number NP29300000 0003
Ownership History
Purchase Details
Home Financials for this Owner
Home Financials are based on the most recent Mortgage that was taken out on this home.Similar Homes in the area
Home Values in the Area
Average Home Value in this Area
Purchase History
| Date | Buyer | Sale Price | Title Company |
|---|---|---|---|
| Kearney John | -- | Nations Title Agency Ks Inc |
Mortgage History
| Date | Status | Borrower | Loan Amount |
|---|---|---|---|
| Open | Kearney John | $222,178 |
Property History
| Date | Event | Price | Change | Sq Ft Price |
|---|---|---|---|---|
| 06/01/2012 06/01/12 | Sold | -- | -- | -- |
| 03/26/2012 03/26/12 | Pending | -- | -- | -- |
| 02/18/2012 02/18/12 | For Sale | $250,000 | -- | $111 / Sq Ft |
Tax History Compared to Growth
Tax History
| Year | Tax Paid | Tax Assessment Tax Assessment Total Assessment is a certain percentage of the fair market value that is determined by local assessors to be the total taxable value of land and additions on the property. | Land | Improvement |
|---|---|---|---|---|
| 2024 | $5,502 | $53,786 | $13,622 | $40,164 |
| 2023 | $5,439 | $52,233 | $13,622 | $38,611 |
| 2022 | $4,932 | $46,552 | $13,622 | $32,930 |
| 2021 | $4,533 | $40,584 | $10,885 | $29,699 |
| 2020 | $4,588 | $40,802 | $9,077 | $31,725 |
| 2019 | $4,400 | $38,307 | $7,925 | $30,382 |
| 2018 | $4,173 | $35,616 | $7,911 | $27,705 |
| 2017 | $3,779 | $31,694 | $7,911 | $23,783 |
| 2016 | $3,651 | $30,602 | $7,911 | $22,691 |
| 2015 | $3,631 | $30,314 | $7,911 | $22,403 |
| 2013 | -- | $27,623 | $7,911 | $19,712 |
Agents Affiliated with this Home
-
Tyler Grieve

Seller's Agent in 2012
Tyler Grieve
Compass Realty Group
(913) 382-6711
5 in this area
92 Total Sales
-
Nicole Solomon
N
Seller Co-Listing Agent in 2012
Nicole Solomon
Kansas City Regional Homes Inc
(913) 706-0632
1 in this area
9 Total Sales
-
Jennifer Turner

Buyer's Agent in 2012
Jennifer Turner
Platinum Realty LLC
(913) 634-6604
3 in this area
68 Total Sales
Map
Source: Heartland MLS
MLS Number: 1765644
APN: NP29300000-0003
- 16924 Futura St
- 11513 W 158th St
- 11509 W 158th St
- 15460 Quivira Rd
- 11280 W 155th Terrace
- 12204 W 158th St
- 12304 W 160th St
- 11515 W 159th Terrace
- 12604 W 160th St
- 16133 Garnett St
- 16128 Oakmont St
- 15921 King St
- 15917 King St
- 15912 Reeder St
- 16200 Barton St
- 11329 W 160th St
- 15801 Parkhill St
- 16005 Bluejacket St
- 16305 Flint St
- 15243 Long St
- 11765 W 156th Terrace
- 11705 W 156th Terrace
- 11805 W 156th Terrace
- 11700 W 157th St
- 11700 W 157th St
- 11704 W 157th St
- 11760 W 156th Terrace
- 11800 W 156th Terrace
- 11665 W 156th Terrace
- 11865 W 156th Terrace
- 11700 W 156th Terrace
- 15705 Cody St
- 15709 Cody St
- 15705 Quivira Rd
- 11605 W 156th Terrace
- 11706 W 157th Terrace
- 11860 W 156th Terrace
- 11702 W 157th Terrace
- 11660 W 156th Terrace
- 15713 Cody St
