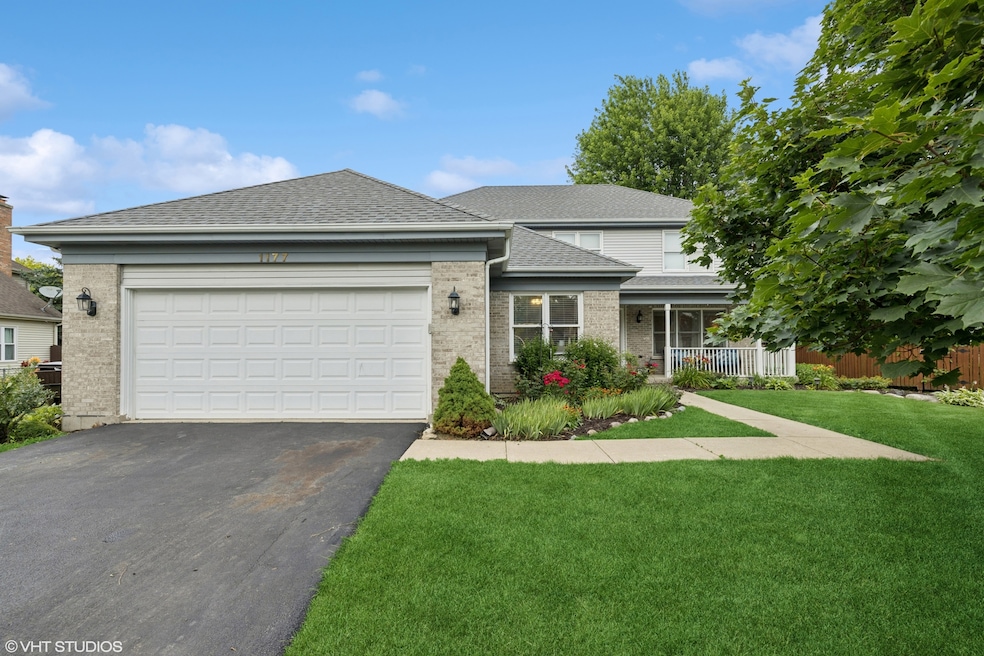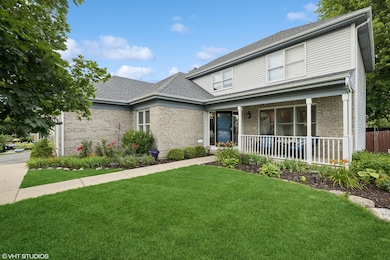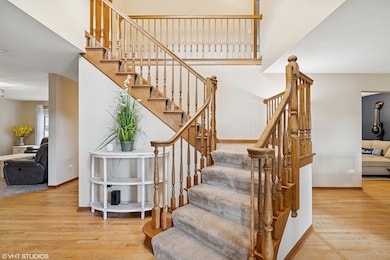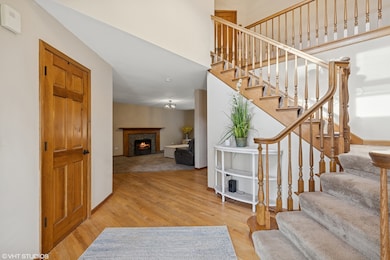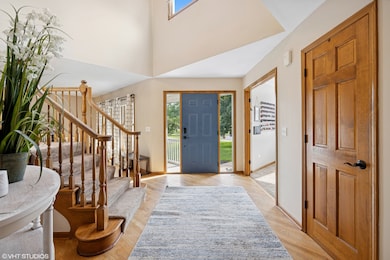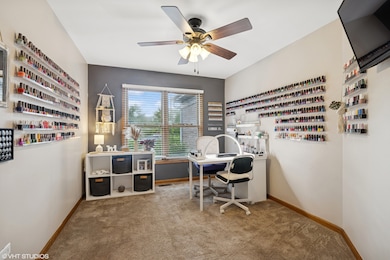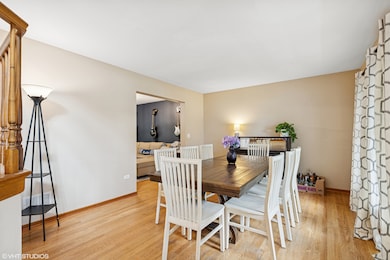
1177 Dovercliff Way Crystal Lake, IL 60014
Estimated payment $3,297/month
Highlights
- Popular Property
- Traditional Architecture
- Home Office
- Woods Creek Elementary School Rated A-
- Wood Flooring
- 4-minute walk to Sterling Meadows Park
About This Home
LOVE WHERE YOU LIVE - Nestled in one of the most sought after communities in McHenry County, Crystal Lake offers it's residents top-rated schools, a charming downtown main street where you'll enjoy a variety of eateries, unique boutiques, antique shops, the Raue Center for the Arts, and one of two stations on Metra's Union Pacific Northwest Line. From scenic parks and trails to outdoor concerts in the park, from the local farmer markets, Lakeside festivals, the Dole Mansion and the numerous community events held there, as well as water activities, this vibrant an inclusive community literally has something for everyone. This lovely home is more than a foundation, windows, doors and a roof, it's the centerpiece of the lifestyle that you'll want to create for yourself and family. This timeless two-story offers the comfort, space, and suburban serenity with city convenience that today's buyers love. The beauty of this home starts at the curb. Instantly you'll be drawn to the brick facade, the beautiful architectural roof lines, the garden of colorful florals and natural hardscape. The much-loved front porch adds both aesthetically pleasing character and functionality to the home. In addition to the 4 2nd level bedrooms, this home offers a main level office, 5th bedroom, or flex space, both a formal and casual living room, a separate formal dining space, and a generous sized kitchen with an abundance of cabinetry, a built-in desk / media center, and a thoughtfully designed pass-through opening to the family room allowing oneself to maintain a connection with guests or family while preparing meals. And the 'piece de resistance' is the gorgeous Oak Winder staircase that greets you immediately upon entering the home. A house is made of walls and beams; a home is built with hope and dreams. Welcome Home!
Home Details
Home Type
- Single Family
Est. Annual Taxes
- $9,732
Year Built
- Built in 1992
Lot Details
- 0.25 Acre Lot
- Lot Dimensions are 72x126x112x119
- Fenced
- Paved or Partially Paved Lot
Parking
- 2 Car Garage
- Driveway
Home Design
- Traditional Architecture
- Brick Exterior Construction
- Asphalt Roof
- Concrete Perimeter Foundation
Interior Spaces
- 2,432 Sq Ft Home
- 2-Story Property
- Ceiling Fan
- Wood Burning Fireplace
- Blinds
- Panel Doors
- Family Room with Fireplace
- Living Room
- Formal Dining Room
- Home Office
- Unfinished Attic
- Video Cameras
Kitchen
- Gas Oven
- Microwave
- Dishwasher
- Disposal
Flooring
- Wood
- Carpet
Bedrooms and Bathrooms
- 4 Bedrooms
- 4 Potential Bedrooms
- Walk-In Closet
- Dual Sinks
- Separate Shower
Laundry
- Laundry Room
- Dryer
- Washer
Basement
- Basement Fills Entire Space Under The House
- Sump Pump
Outdoor Features
- Patio
- Shed
Utilities
- Central Air
- Heating System Uses Natural Gas
- 200+ Amp Service
- Gas Water Heater
Community Details
- Sterling Estates Subdivision, Traditional Floorplan
Listing and Financial Details
- Homeowner Tax Exemptions
Map
Home Values in the Area
Average Home Value in this Area
Tax History
| Year | Tax Paid | Tax Assessment Tax Assessment Total Assessment is a certain percentage of the fair market value that is determined by local assessors to be the total taxable value of land and additions on the property. | Land | Improvement |
|---|---|---|---|---|
| 2024 | $9,732 | $124,079 | $8,386 | $115,693 |
| 2023 | $9,433 | $111,461 | $7,533 | $103,928 |
| 2022 | $8,958 | $101,494 | $6,859 | $94,635 |
| 2021 | $8,572 | $95,587 | $6,460 | $89,127 |
| 2020 | $8,434 | $93,038 | $6,288 | $86,750 |
| 2019 | $7,990 | $87,188 | $6,127 | $81,061 |
| 2018 | $8,061 | $86,109 | $6,895 | $79,214 |
| 2017 | $8,041 | $81,151 | $6,498 | $74,653 |
| 2016 | $7,949 | $77,154 | $6,178 | $70,976 |
| 2013 | -- | $74,345 | $14,530 | $59,815 |
Property History
| Date | Event | Price | Change | Sq Ft Price |
|---|---|---|---|---|
| 07/12/2025 07/12/25 | For Sale | $450,000 | +58.0% | $185 / Sq Ft |
| 05/24/2019 05/24/19 | Sold | $284,900 | 0.0% | $117 / Sq Ft |
| 04/28/2019 04/28/19 | Pending | -- | -- | -- |
| 04/11/2019 04/11/19 | For Sale | $284,900 | -- | $117 / Sq Ft |
Purchase History
| Date | Type | Sale Price | Title Company |
|---|---|---|---|
| Warranty Deed | $285,000 | Attorney | |
| Warranty Deed | $239,000 | Chicago Title |
Mortgage History
| Date | Status | Loan Amount | Loan Type |
|---|---|---|---|
| Open | $279,739 | FHA | |
| Previous Owner | $135,361 | Unknown | |
| Previous Owner | $52,000 | Unknown | |
| Previous Owner | $18,200 | Stand Alone Second | |
| Previous Owner | $193,000 | Unknown | |
| Previous Owner | $191,200 | No Value Available |
Similar Homes in Crystal Lake, IL
Source: Midwest Real Estate Data (MRED)
MLS Number: 12403633
APN: 18-13-228-033
- 1154 Dovercliff Way
- 1120 Bennington Dr
- 1056 Boxwood Dr
- 1043 Plum Tree Dr
- 1097 Dovercliff Way
- 796 Waterford Cut
- 826 Dartmoor Dr
- 1439 Blue Heron Dr Unit 3
- 985 Golf Course Rd Unit 8
- 969 Camelot Place
- 688 Regent Dr
- 969 Golf Course Rd Unit 3
- 676 Concord Dr
- 1087 Amberwood Dr
- 1496 Trailwood Dr Unit 9
- 1025 Wedgewood Dr
- 1216 Barlina Rd Unit 1
- 8304 Redtail Dr
- LOT 24 Redtail Dr
- 851 Crabapple Dr Unit 3
- 764 Weston Dr
- 951 Golf Course
- 1395 Skyridge Dr
- 1637 Carlemont Dr
- 431-455 Brandy Dr
- 1414 Clayton Marsh Dr
- 2818 Impressions Dr
- 4440 Larkspur Ln
- 66 Barrow Dr
- 331 Charlotte Ave
- 595 Darlington Ln
- 301 Harvest Gate
- 5 S Virginia Rd Unit 4
- 5 S Virginia Rd Unit 6
- 144 Harvest Gate
- 443 Village Creek Dr Unit 21B
- 426 Thunder Ridge
- 63 Holly Dr
- 2521 Stanton Cir
- 300 Village Creek Dr Unit 2A
