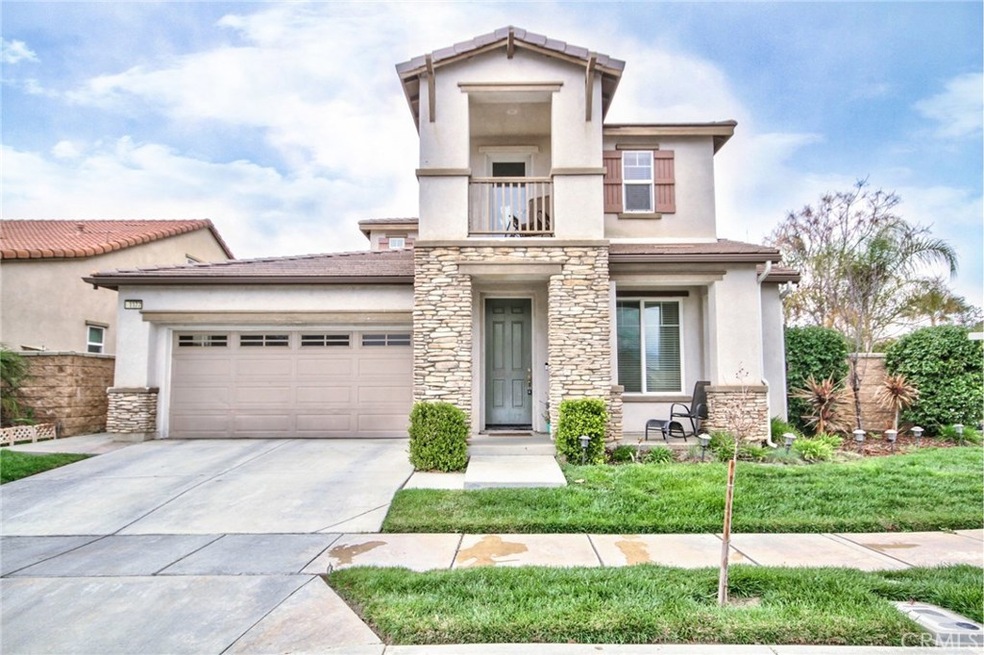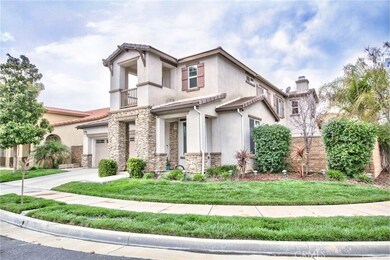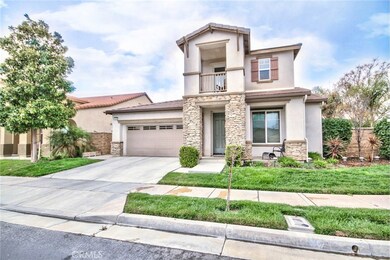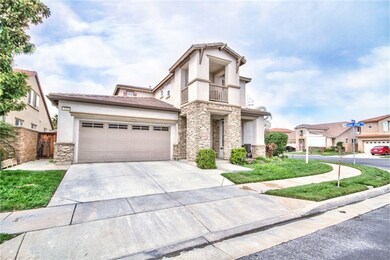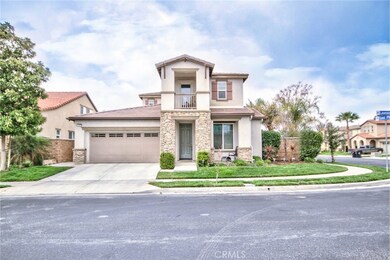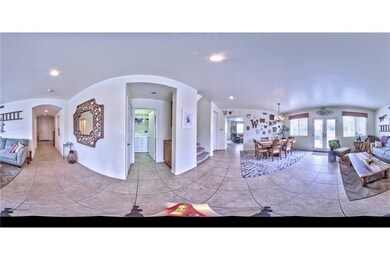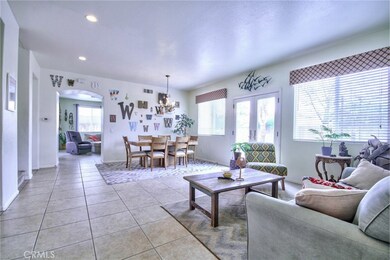
1177 Lavender Ln Hemet, CA 92545
Page Ranch NeighborhoodHighlights
- Gated Community
- Main Floor Bedroom
- High Ceiling
- Contemporary Architecture
- Corner Lot
- Neighborhood Views
About This Home
As of May 2019Beautiful home on a Corner Lot in a Private Residential Gated Community called Willowalk. Home built in 2006, in really good condition. Porcelain tile thought out the kitchen, dinning room and living room. Recess light in the kitchen with Honey Oak Cabinets. Big Master room with a shower and a tube along with a walk in closet. The 2nd dairy bathrooms have upgraded granite counter tops. 3 Car Tandem Garage that could also be used for a small RV, boat, an extra work shop area or work out area, so many options! Conveniently located close to Page Community, Walmart, US Bank, Buffalo Wild Wings, Bed Bath and Beyond, Tokyo Sushi BBQ and Crepe, Pay less Shoes, Juice It Up, Radio Shack, Game Stop, Walgreen's, Nevada Coffee, Sonic Drive In, West Valley High School, Harmony Elementary School, Seven Hills Golf Course This is a Must See!!!
Last Agent to Sell the Property
The Wright Agent 4 U License #01371665 Listed on: 03/14/2019
Last Buyer's Agent
NIDIA JARAMILLO
Keller Williams Premier Prop License #01320902

Home Details
Home Type
- Single Family
Est. Annual Taxes
- $6,290
Year Built
- Built in 2006
Lot Details
- 6,970 Sq Ft Lot
- Wood Fence
- Block Wall Fence
- Corner Lot
- Front Yard
HOA Fees
- $184 Monthly HOA Fees
Parking
- 3 Car Attached Garage
- Parking Available
- Tandem Garage
Home Design
- Contemporary Architecture
- Concrete Roof
Interior Spaces
- 2,746 Sq Ft Home
- 2-Story Property
- High Ceiling
- Fireplace With Gas Starter
- Blinds
- Family Room with Fireplace
- Family Room Off Kitchen
- Living Room
- Formal Dining Room
- Neighborhood Views
- Laundry Room
Kitchen
- Open to Family Room
- Eat-In Kitchen
- Gas Oven
- Gas Cooktop
- Microwave
- Ice Maker
- Dishwasher
- Kitchen Island
- Tile Countertops
Flooring
- Carpet
- Laminate
- Tile
Bedrooms and Bathrooms
- 5 Bedrooms | 1 Main Level Bedroom
- 3 Full Bathrooms
- Bathtub
Outdoor Features
- Exterior Lighting
Schools
- West Valley High School
Utilities
- Central Heating and Cooling System
- Baseboard Heating
Listing and Financial Details
- Tax Lot 32
- Tax Tract Number 6027
- Assessor Parcel Number 460260028
Community Details
Overview
- Associate Pcm Association, Phone Number (951) 359-2849
- Maintained Community
Security
- Controlled Access
- Gated Community
Ownership History
Purchase Details
Home Financials for this Owner
Home Financials are based on the most recent Mortgage that was taken out on this home.Purchase Details
Home Financials for this Owner
Home Financials are based on the most recent Mortgage that was taken out on this home.Purchase Details
Home Financials for this Owner
Home Financials are based on the most recent Mortgage that was taken out on this home.Similar Homes in Hemet, CA
Home Values in the Area
Average Home Value in this Area
Purchase History
| Date | Type | Sale Price | Title Company |
|---|---|---|---|
| Grant Deed | $305,000 | Ticor Title | |
| Grant Deed | $180,000 | Stewart Title | |
| Grant Deed | $373,500 | First American Title Company |
Mortgage History
| Date | Status | Loan Amount | Loan Type |
|---|---|---|---|
| Open | $10,675 | Commercial | |
| Closed | $5,989 | Commercial | |
| Open | $299,475 | FHA | |
| Previous Owner | $185,940 | VA | |
| Previous Owner | $298,600 | Fannie Mae Freddie Mac |
Property History
| Date | Event | Price | Change | Sq Ft Price |
|---|---|---|---|---|
| 05/17/2019 05/17/19 | Sold | $305,000 | -1.6% | $111 / Sq Ft |
| 04/03/2019 04/03/19 | Pending | -- | -- | -- |
| 03/14/2019 03/14/19 | For Sale | $310,000 | +72.2% | $113 / Sq Ft |
| 11/19/2012 11/19/12 | Sold | $180,000 | 0.0% | $66 / Sq Ft |
| 11/14/2012 11/14/12 | For Sale | $180,000 | 0.0% | $66 / Sq Ft |
| 11/14/2012 11/14/12 | Price Changed | $180,000 | +12.5% | $66 / Sq Ft |
| 10/12/2012 10/12/12 | Pending | -- | -- | -- |
| 09/06/2012 09/06/12 | Price Changed | $160,000 | -8.6% | $58 / Sq Ft |
| 08/23/2012 08/23/12 | For Sale | $175,000 | 0.0% | $64 / Sq Ft |
| 08/23/2012 08/23/12 | Price Changed | $175,000 | +16.7% | $64 / Sq Ft |
| 06/27/2012 06/27/12 | Pending | -- | -- | -- |
| 06/05/2012 06/05/12 | For Sale | $150,000 | -- | $55 / Sq Ft |
Tax History Compared to Growth
Tax History
| Year | Tax Paid | Tax Assessment Tax Assessment Total Assessment is a certain percentage of the fair market value that is determined by local assessors to be the total taxable value of land and additions on the property. | Land | Improvement |
|---|---|---|---|---|
| 2023 | $6,290 | $327,019 | $62,186 | $264,833 |
| 2022 | $6,059 | $320,608 | $60,967 | $259,641 |
| 2021 | $6,000 | $314,322 | $59,772 | $254,550 |
| 2020 | $5,946 | $311,100 | $59,160 | $251,940 |
| 2019 | $4,648 | $198,694 | $33,112 | $165,582 |
| 2018 | $4,587 | $194,799 | $32,464 | $162,335 |
| 2017 | $4,558 | $190,980 | $31,828 | $159,152 |
| 2016 | $4,527 | $187,236 | $31,204 | $156,032 |
| 2015 | $4,519 | $184,427 | $30,737 | $153,690 |
| 2014 | $4,451 | $180,817 | $30,136 | $150,681 |
Agents Affiliated with this Home
-
Johnna Wright

Seller's Agent in 2019
Johnna Wright
The Wright Agent 4 U
(949) 413-9169
36 Total Sales
-
N
Buyer's Agent in 2019
NIDIA JARAMILLO
Keller Williams Premier Prop
-
Dean Lob
D
Seller's Agent in 2012
Dean Lob
Pacific Platinum Properties Inc
(949) 468-0880
3 Total Sales
Map
Source: California Regional Multiple Listing Service (CRMLS)
MLS Number: SW19057110
APN: 460-260-028
- 3070 Sand Pine Trail
- 1237 Basswood Way
- 1200 Dutch Mill Rd
- 1104 Ribbonwood Ct
- 2746 Manzanita Way
- 1349 Jasmine Way
- 1354 Jasmine Way
- 1352 Veronica Trail
- 2918 Dogwood Way
- 1307 Brentwood Way
- 1384 Brentwood Way
- 2755 Cambridge Ave
- 980 Lexington St
- 1330 Brentwood Way
- 1213 Seven Hills Dr
- 3231 Mill Ridge Dr
- 1145 Lemon Gum Ln
- 3051 Mill Ridge Dr
- 1274 Seven Hills Dr
- 2842 Blue Spruce Dr
