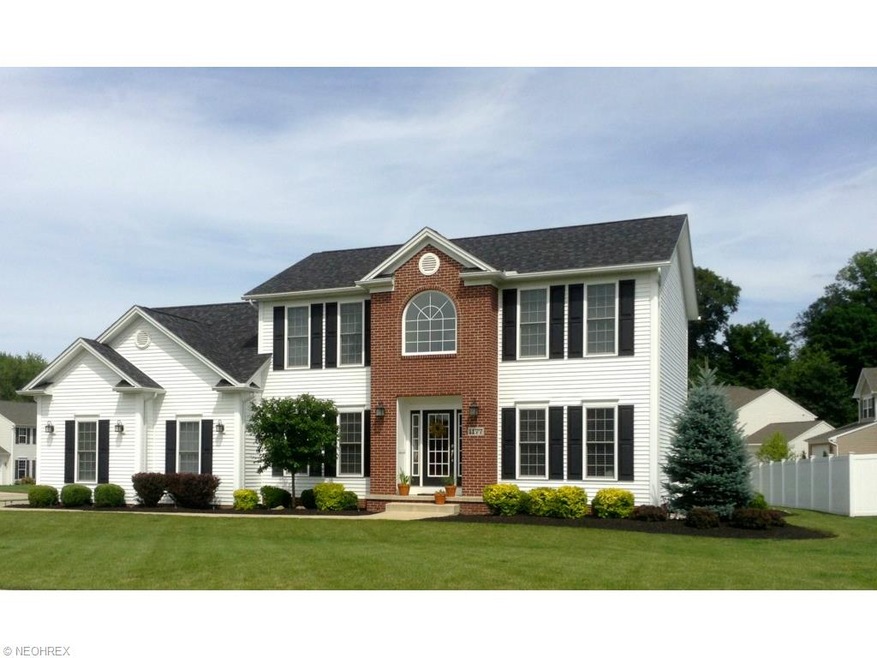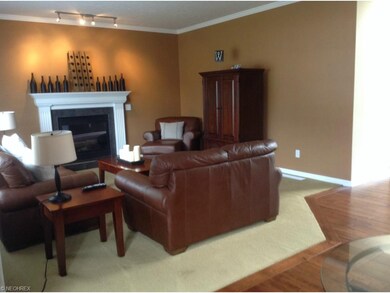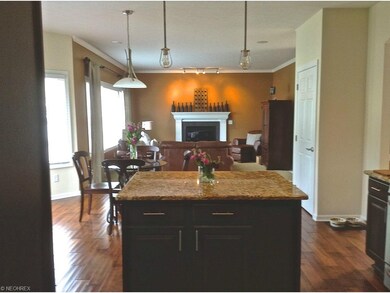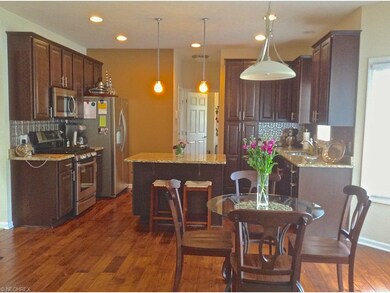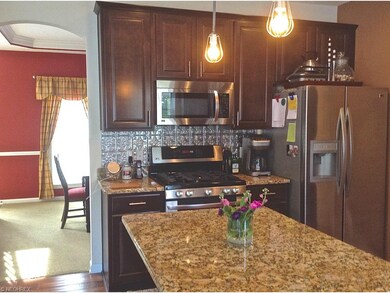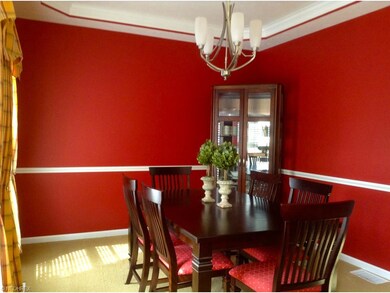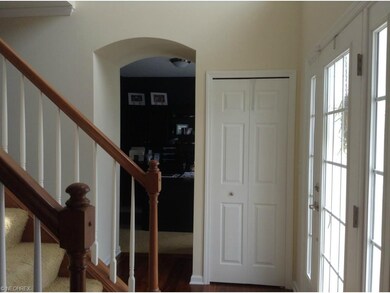
1177 Singleton Dr Copley, OH 44321
Highlights
- Colonial Architecture
- Deck
- 2 Car Attached Garage
- Copley-Fairlawn Middle School Rated A
- 1 Fireplace
- Patio
About This Home
As of November 2017All the extras in this custom built newer home. The 2 story foyer welcomes you with gorgeous hand scraped wood floors and access to the perfect home office. The gourmet kitchen is magazine worthy with hardwood floors, granite, upgraded stainless appliances, maple cabinetry, spacious eating area with French doors to beautiful deck. The kitchen overlooks the handsome great room with stone fireplace, custom moldings and lots of natural light. The master suite has a vaulted ceiling, walk in closet, ensuite bath with double vanities and soaking tub. First floor laundry, expanded garage with workshop, Pella windows, wonderful landscaping. Move right in.
Last Agent to Sell the Property
Howard Hanna License #2004006932 Listed on: 07/07/2014

Last Buyer's Agent
Berkshire Hathaway HomeServices Stouffer Realty License #425354

Home Details
Home Type
- Single Family
Est. Annual Taxes
- $4,839
Year Built
- Built in 2009
Lot Details
- Lot Dimensions are 80x150
HOA Fees
- $15 Monthly HOA Fees
Home Design
- Colonial Architecture
- Brick Exterior Construction
- Asphalt Roof
- Vinyl Construction Material
Interior Spaces
- 2,240 Sq Ft Home
- 2-Story Property
- 1 Fireplace
- Home Security System
Kitchen
- Built-In Oven
- Range
- Microwave
- Dishwasher
- Disposal
Bedrooms and Bathrooms
- 4 Bedrooms
Unfinished Basement
- Basement Fills Entire Space Under The House
- Sump Pump
Parking
- 2 Car Attached Garage
- Garage Drain
- Garage Door Opener
Outdoor Features
- Deck
- Patio
Utilities
- Forced Air Heating and Cooling System
- Heating System Uses Gas
Community Details
- Creekstone Community
Listing and Financial Details
- Assessor Parcel Number 1508067
Ownership History
Purchase Details
Home Financials for this Owner
Home Financials are based on the most recent Mortgage that was taken out on this home.Purchase Details
Home Financials for this Owner
Home Financials are based on the most recent Mortgage that was taken out on this home.Purchase Details
Home Financials for this Owner
Home Financials are based on the most recent Mortgage that was taken out on this home.Similar Home in Copley, OH
Home Values in the Area
Average Home Value in this Area
Purchase History
| Date | Type | Sale Price | Title Company |
|---|---|---|---|
| Warranty Deed | $305,000 | Village Title Agency | |
| Warranty Deed | $267,000 | None Available | |
| Survivorship Deed | $65,000 | Chicago Title Insurance Co |
Mortgage History
| Date | Status | Loan Amount | Loan Type |
|---|---|---|---|
| Open | $87,000 | Credit Line Revolving | |
| Open | $244,000 | Adjustable Rate Mortgage/ARM | |
| Previous Owner | $267,000 | Adjustable Rate Mortgage/ARM | |
| Previous Owner | $85,000 | Future Advance Clause Open End Mortgage | |
| Previous Owner | $37,584 | Unknown | |
| Previous Owner | $200,451 | Purchase Money Mortgage |
Property History
| Date | Event | Price | Change | Sq Ft Price |
|---|---|---|---|---|
| 11/01/2017 11/01/17 | Sold | $305,000 | -3.1% | $106 / Sq Ft |
| 09/05/2017 09/05/17 | Pending | -- | -- | -- |
| 09/01/2017 09/01/17 | For Sale | $314,900 | 0.0% | $109 / Sq Ft |
| 08/18/2017 08/18/17 | Pending | -- | -- | -- |
| 08/16/2017 08/16/17 | For Sale | $314,900 | +17.9% | $109 / Sq Ft |
| 08/22/2014 08/22/14 | Sold | $267,000 | -0.7% | $119 / Sq Ft |
| 07/14/2014 07/14/14 | Pending | -- | -- | -- |
| 07/07/2014 07/07/14 | For Sale | $269,000 | -- | $120 / Sq Ft |
Tax History Compared to Growth
Tax History
| Year | Tax Paid | Tax Assessment Tax Assessment Total Assessment is a certain percentage of the fair market value that is determined by local assessors to be the total taxable value of land and additions on the property. | Land | Improvement |
|---|---|---|---|---|
| 2025 | $6,412 | $119,956 | $24,063 | $95,893 |
| 2024 | $6,412 | $119,956 | $24,063 | $95,893 |
| 2023 | $6,412 | $119,956 | $24,063 | $95,893 |
| 2022 | $6,808 | $104,391 | $20,923 | $83,468 |
| 2021 | $6,286 | $104,391 | $20,923 | $83,468 |
| 2020 | $6,137 | $104,390 | $20,920 | $83,470 |
| 2019 | $5,190 | $79,430 | $15,900 | $63,530 |
| 2018 | $4,938 | $79,430 | $15,900 | $63,530 |
| 2017 | $4,862 | $79,430 | $15,900 | $63,530 |
| 2016 | $4,855 | $75,090 | $15,900 | $59,190 |
| 2015 | $4,862 | $75,090 | $15,900 | $59,190 |
| 2014 | $4,828 | $75,090 | $15,900 | $59,190 |
| 2013 | $4,771 | $76,350 | $15,900 | $60,450 |
Agents Affiliated with this Home
-
Sue Riemenschneider

Seller's Agent in 2017
Sue Riemenschneider
Berkshire Hathaway HomeServices Stouffer Realty
(330) 808-3215
57 Total Sales
-
Laurie Chervenic

Buyer's Agent in 2017
Laurie Chervenic
Keller Williams Chervenic Rlty
(330) 990-7980
20 in this area
237 Total Sales
-
Maribeth Edminister

Seller's Agent in 2014
Maribeth Edminister
Howard Hanna
(330) 608-4430
4 in this area
31 Total Sales
Map
Source: MLS Now
MLS Number: 3634114
APN: 15-08067
- 1233 Clifford
- 1650 Moreview Dr
- V/L Copley Rd
- 1580 S Hametown Rd
- 4512 Conestoga Trail
- 4122 Kingsbury Blvd
- 4557 Conestoga Trail
- 4307 Paxton Rd
- 414 Kings Ct
- 620 Waverly Cir
- 4212 Castle Ridge
- 523 Arbor Ln
- 4466 Briarwood Dr
- 4193 Meadowcreek Ln
- 4032 Gardiner Run
- 4474 Litchfield Dr
- 494 Arbor Ln
- 4721 Copley Rd
- 4679 Paxton Rd
- 4388 Wedgewood Dr
